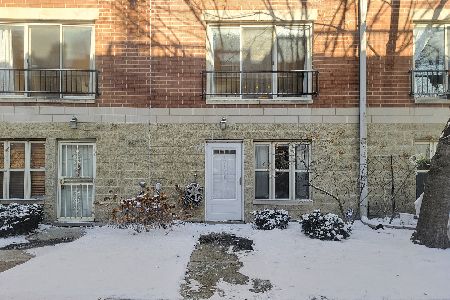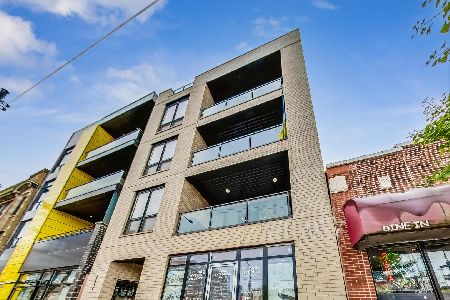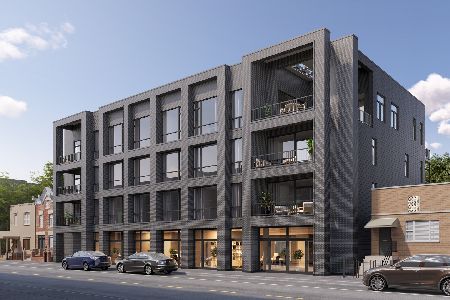2455 Ohio Street, West Town, Chicago, Illinois 60612
$482,000
|
Sold
|
|
| Status: | Closed |
| Sqft: | 2,500 |
| Cost/Sqft: | $198 |
| Beds: | 2 |
| Baths: | 3 |
| Year Built: | 2001 |
| Property Taxes: | $6,458 |
| Days On Market: | 2907 |
| Lot Size: | 0,00 |
Description
Absolutely gorgeous and highly upgraded Smith Park townhome in landscaped gated community. Hardwood flooring throughout. First level has huge family room (could be third bedroom), full bath, laundry room and attached two car garage. Second level boasts gourmet chef's kitchen with concrete countertops, stainless steel appliances, tiled backsplash, large outdoor deck and living room complete with gas fireplace. Third floor features two large bedrooms and two full baths with custom organized closets throughout. Top floor hosts an ideal office space and a big, private sunny roof deck with City views. Walking distance to Smith Park, the Metra, and public transit. Truly a Gem!
Property Specifics
| Condos/Townhomes | |
| 4 | |
| — | |
| 2001 | |
| None | |
| — | |
| No | |
| — |
| Cook | |
| Smith Park Commons | |
| 236 / Monthly | |
| Insurance,Exterior Maintenance,Lawn Care,Scavenger,Snow Removal | |
| Lake Michigan | |
| Public Sewer | |
| 09857718 | |
| 16122170231034 |
Property History
| DATE: | EVENT: | PRICE: | SOURCE: |
|---|---|---|---|
| 22 May, 2008 | Sold | $440,000 | MRED MLS |
| 11 May, 2008 | Under contract | $450,000 | MRED MLS |
| — | Last price change | $462,900 | MRED MLS |
| 12 Nov, 2007 | Listed for sale | $464,900 | MRED MLS |
| 22 May, 2015 | Sold | $420,000 | MRED MLS |
| 19 Mar, 2015 | Under contract | $434,900 | MRED MLS |
| 16 Mar, 2015 | Listed for sale | $434,900 | MRED MLS |
| 16 Apr, 2018 | Sold | $482,000 | MRED MLS |
| 5 Mar, 2018 | Under contract | $495,000 | MRED MLS |
| 15 Feb, 2018 | Listed for sale | $495,000 | MRED MLS |
| 15 Apr, 2021 | Sold | $515,000 | MRED MLS |
| 1 Mar, 2021 | Under contract | $509,000 | MRED MLS |
| 1 Mar, 2021 | Listed for sale | $509,000 | MRED MLS |
Room Specifics
Total Bedrooms: 2
Bedrooms Above Ground: 2
Bedrooms Below Ground: 0
Dimensions: —
Floor Type: Hardwood
Full Bathrooms: 3
Bathroom Amenities: Whirlpool,Double Sink
Bathroom in Basement: 0
Rooms: Office
Basement Description: None
Other Specifics
| 2 | |
| — | |
| Off Alley | |
| Balcony, Deck, Storms/Screens, Cable Access | |
| — | |
| COMMON | |
| — | |
| Full | |
| Hardwood Floors, First Floor Laundry, First Floor Full Bath, Laundry Hook-Up in Unit, Storage | |
| Range, Microwave, Dishwasher, Refrigerator, Washer, Dryer, Disposal, Stainless Steel Appliance(s) | |
| Not in DB | |
| — | |
| — | |
| — | |
| Gas Log, Gas Starter |
Tax History
| Year | Property Taxes |
|---|---|
| 2008 | $4,006 |
| 2015 | $4,992 |
| 2018 | $6,458 |
| 2021 | $8,090 |
Contact Agent
Nearby Similar Homes
Nearby Sold Comparables
Contact Agent
Listing Provided By
Berkshire Hathaway HomeServices KoenigRubloff









