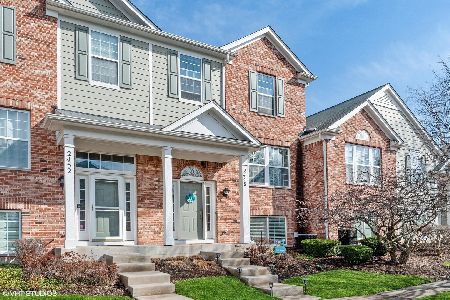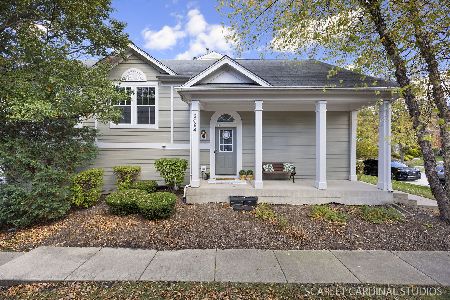2456 Emily Lane, Elgin, Illinois 60124
$208,000
|
Sold
|
|
| Status: | Closed |
| Sqft: | 2,030 |
| Cost/Sqft: | $103 |
| Beds: | 3 |
| Baths: | 3 |
| Year Built: | 2005 |
| Property Taxes: | $5,604 |
| Days On Market: | 2039 |
| Lot Size: | 0,00 |
Description
Beautiful move in ready home in an equally beautiful community surrounded by protected land with native prairies and wetlands, walking trails and parks throughout and the Gail Borden Public Library right in the neighborhood. Walk in to an impressive open concept living room, dining room and kitchen on the first floor. Upstairs you will find a large Owner's Suite with vaulted ceiling, walk in closet, attached bath with double vanity and large walk in shower. Two additional bedrooms and a full bath complete the second floor. On the ground level there is family room and access to an extra large attached 2 car garage. New carpet throughout this great home and the entire home has a fresh coat of paint including all the trim. No work to do here, move in to this clean updated home and enjoy life! Take a walk through this home with our Virtual Tour then schedule an appointment to see it in person!
Property Specifics
| Condos/Townhomes | |
| 3 | |
| — | |
| 2005 | |
| English | |
| — | |
| No | |
| — |
| Kane | |
| The Reserve Of Elgin | |
| 205 / Monthly | |
| Insurance,Exterior Maintenance,Lawn Care,Snow Removal | |
| Public | |
| Public Sewer | |
| 10799912 | |
| 0629476105 |
Nearby Schools
| NAME: | DISTRICT: | DISTANCE: | |
|---|---|---|---|
|
Grade School
Otter Creek Elementary School |
46 | — | |
|
Middle School
Abbott Middle School |
46 | Not in DB | |
|
High School
South Elgin High School |
46 | Not in DB | |
Property History
| DATE: | EVENT: | PRICE: | SOURCE: |
|---|---|---|---|
| 23 Nov, 2020 | Sold | $208,000 | MRED MLS |
| 24 Oct, 2020 | Under contract | $209,900 | MRED MLS |
| 30 Jul, 2020 | Listed for sale | $209,900 | MRED MLS |
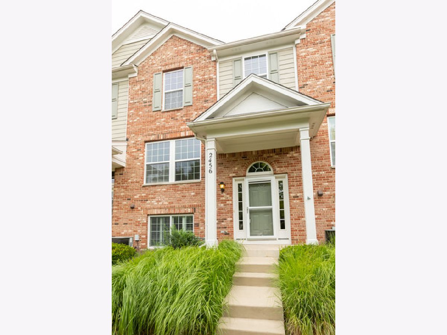
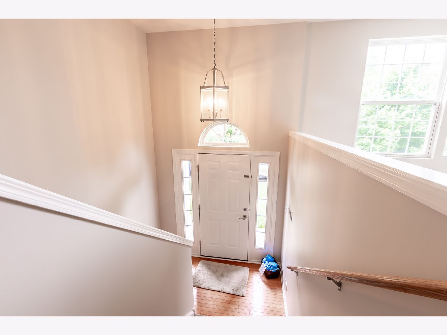
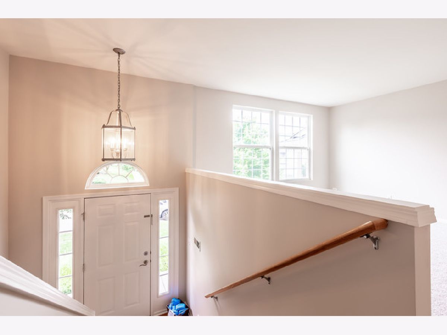
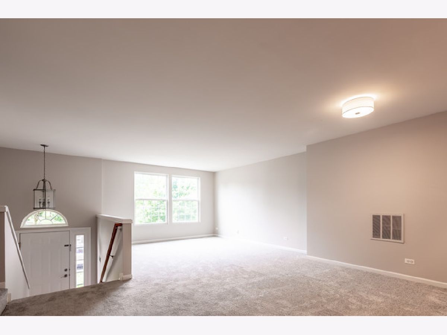
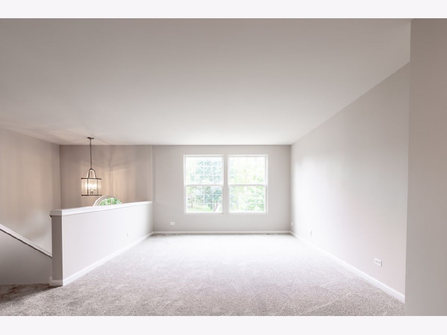
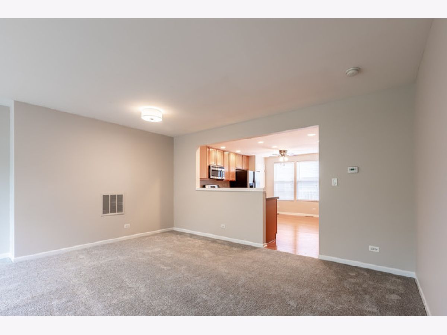
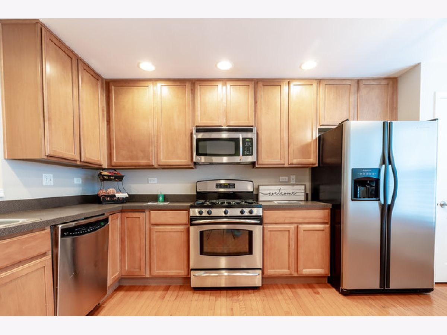
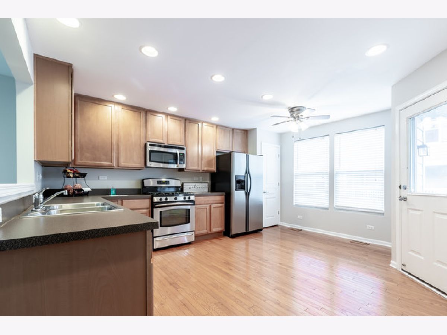
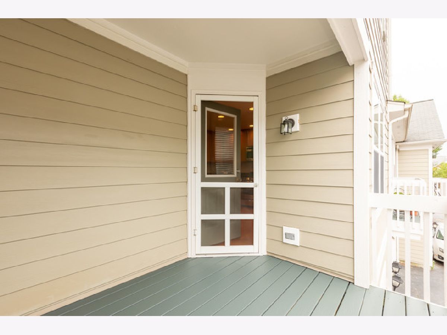
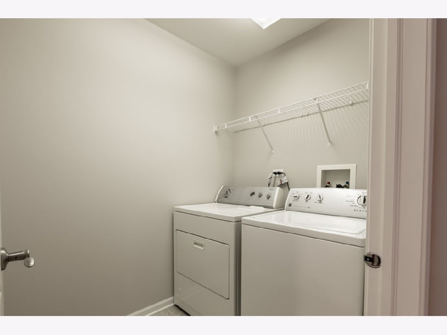
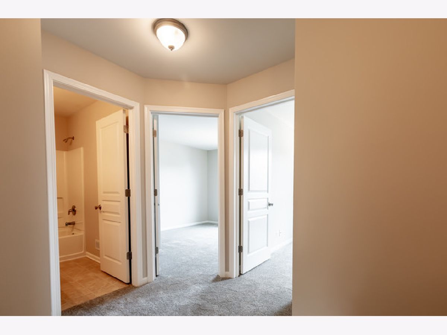
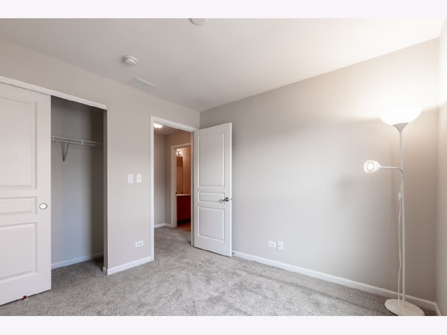
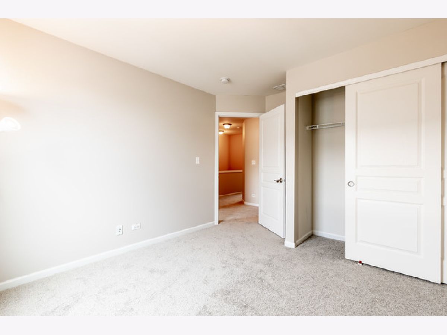
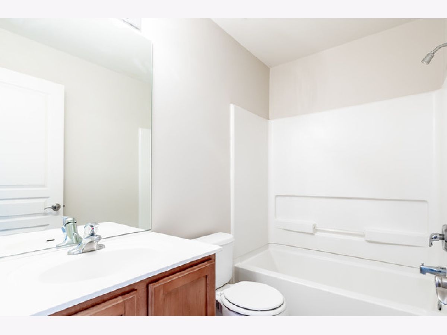
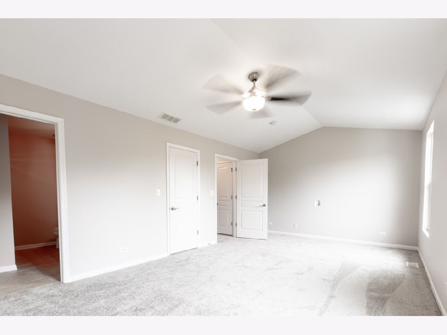
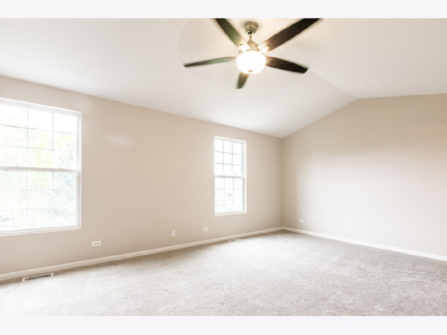
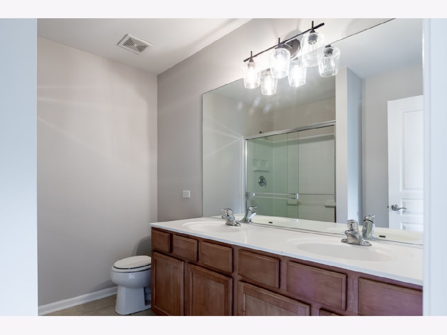
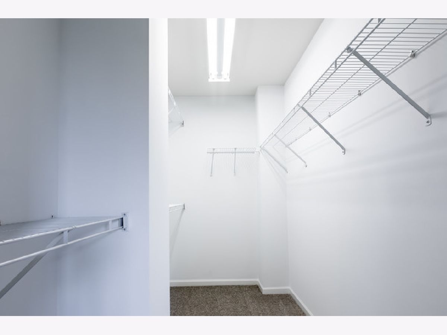
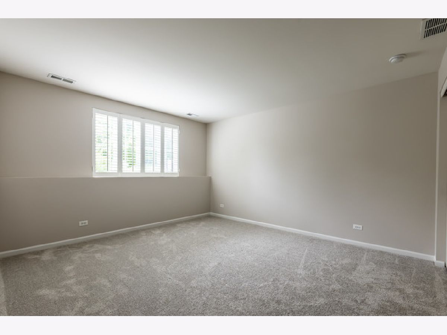
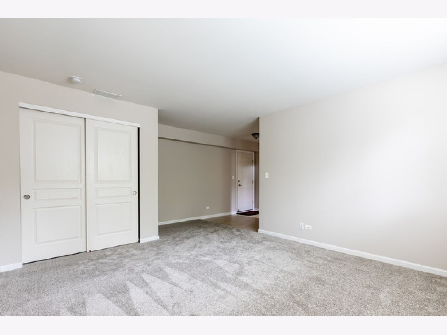
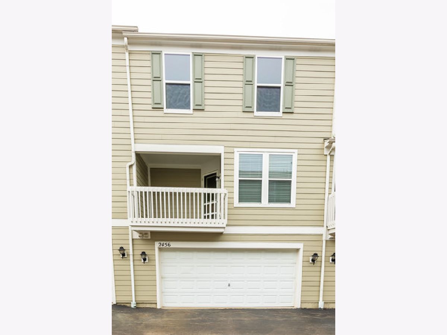
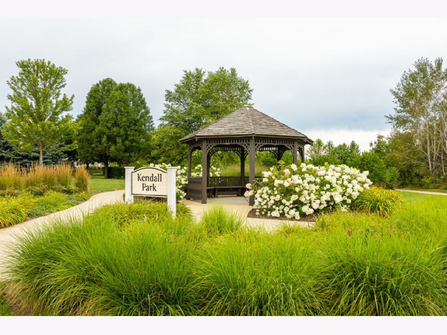
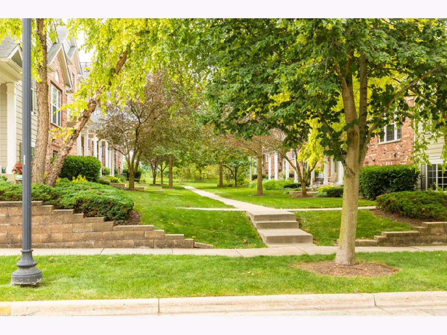
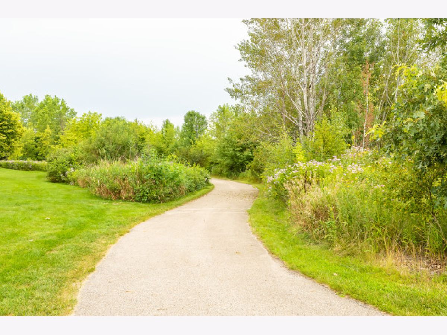
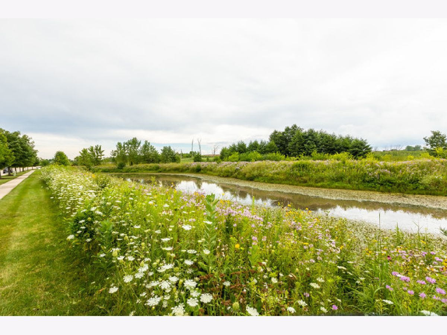
Room Specifics
Total Bedrooms: 3
Bedrooms Above Ground: 3
Bedrooms Below Ground: 0
Dimensions: —
Floor Type: Carpet
Dimensions: —
Floor Type: Carpet
Full Bathrooms: 3
Bathroom Amenities: Double Sink
Bathroom in Basement: 0
Rooms: No additional rooms
Basement Description: Finished
Other Specifics
| 2 | |
| Concrete Perimeter | |
| — | |
| Balcony | |
| Common Grounds | |
| 21 X 60 | |
| — | |
| Full | |
| Vaulted/Cathedral Ceilings, Hardwood Floors, First Floor Laundry, Walk-In Closet(s) | |
| Range, Microwave, Dishwasher, Refrigerator, Washer, Dryer, Disposal, Stainless Steel Appliance(s) | |
| Not in DB | |
| — | |
| — | |
| Park | |
| — |
Tax History
| Year | Property Taxes |
|---|---|
| 2020 | $5,604 |
Contact Agent
Nearby Similar Homes
Nearby Sold Comparables
Contact Agent
Listing Provided By
The Property Shop LLC


