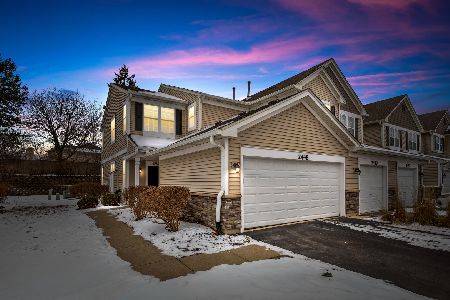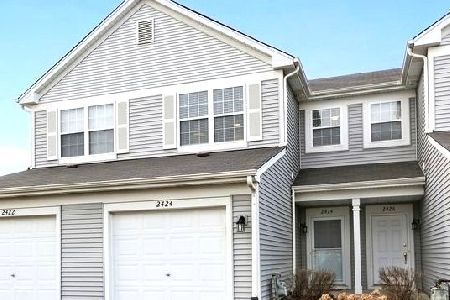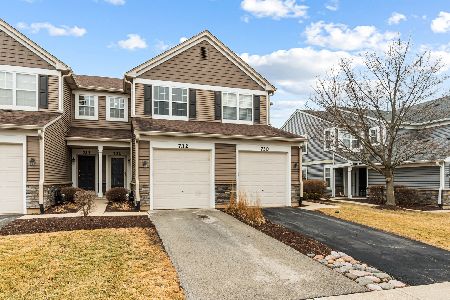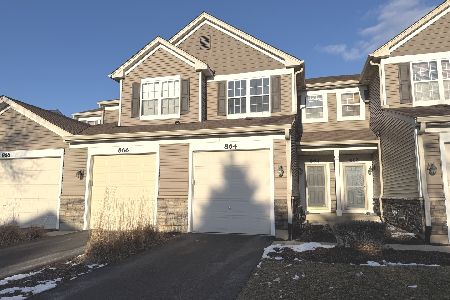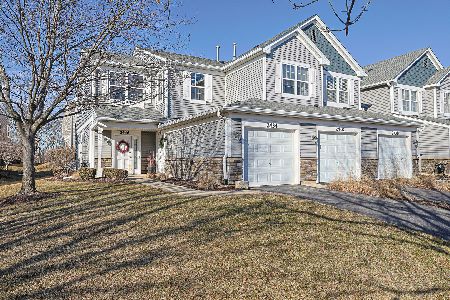2456 Oneida Lane, Naperville, Illinois 60563
$220,000
|
Sold
|
|
| Status: | Closed |
| Sqft: | 0 |
| Cost/Sqft: | — |
| Beds: | 2 |
| Baths: | 3 |
| Year Built: | 2000 |
| Property Taxes: | $4,436 |
| Days On Market: | 1806 |
| Lot Size: | 0,00 |
Description
Open floor plan for this wonderful townhouse located within just minutes of walking distance to Metra train station. Laminate floors throughout 1st floor area. Sliding glass door opens to private concrete patio. Kitchen with all appliances. 9' ceiling on the 1st floor. Deluxe Master suite with full attached bath and large closet. Freshly painted and brand new carpets. Second bedroom with ample natural lighting. 2nd floor laundry, washer and dryer stay. New water heater (2018). Monthly HOA fees include water and garbage services... one less bill to worry! Available for a quick close. Located close to shopping, highway access and entertainment. Just minutes away from downtown Naperville. Why rent when you can have your own place for less than renting! Start building your equity with today's low mortgage rates. Welcome Home!!
Property Specifics
| Condos/Townhomes | |
| 2 | |
| — | |
| 2000 | |
| None | |
| ST. CROIX | |
| No | |
| — |
| Du Page | |
| Enclave At Country Lakes | |
| 289 / Monthly | |
| Water,Insurance,Exterior Maintenance,Lawn Care,Snow Removal | |
| Lake Michigan | |
| Public Sewer, Sewer-Storm | |
| 11026698 | |
| 0709310140 |
Nearby Schools
| NAME: | DISTRICT: | DISTANCE: | |
|---|---|---|---|
|
Grade School
Longwood Elementary School |
204 | — | |
|
Middle School
Hill Middle School |
204 | Not in DB | |
|
High School
Metea Valley High School |
204 | Not in DB | |
Property History
| DATE: | EVENT: | PRICE: | SOURCE: |
|---|---|---|---|
| 11 Aug, 2010 | Sold | $166,000 | MRED MLS |
| 25 Jul, 2010 | Under contract | $170,000 | MRED MLS |
| 6 Apr, 2010 | Listed for sale | $170,000 | MRED MLS |
| 23 Apr, 2021 | Sold | $220,000 | MRED MLS |
| 25 Mar, 2021 | Under contract | $215,000 | MRED MLS |
| 19 Mar, 2021 | Listed for sale | $215,000 | MRED MLS |
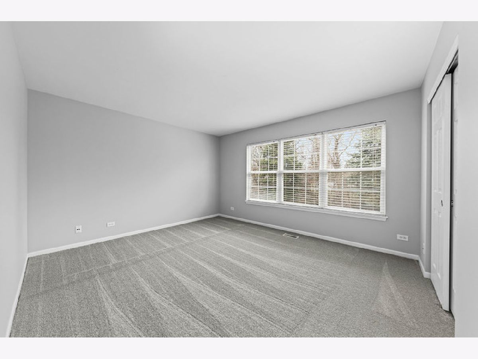
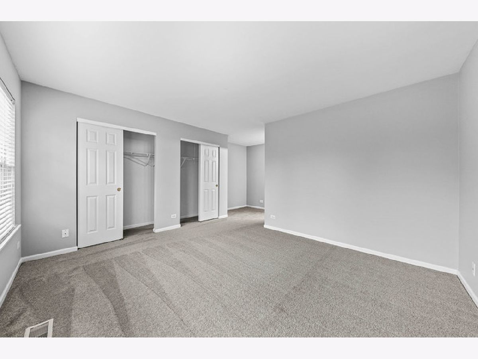
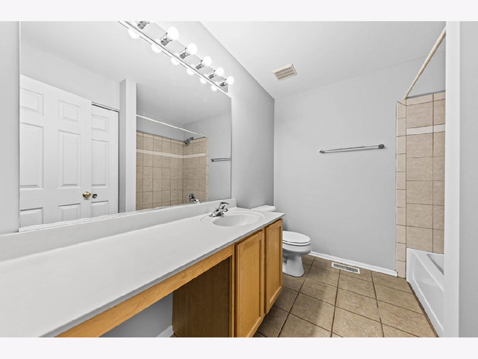
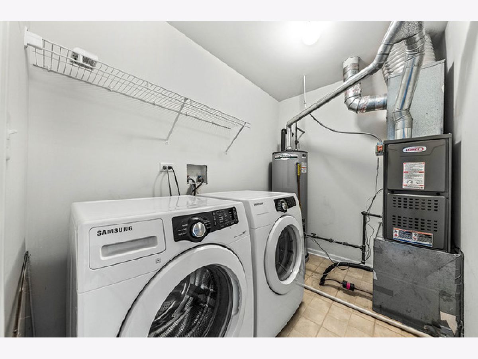
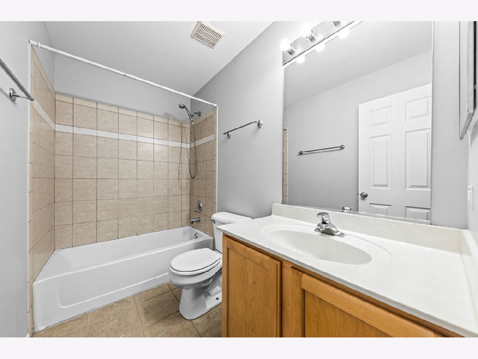
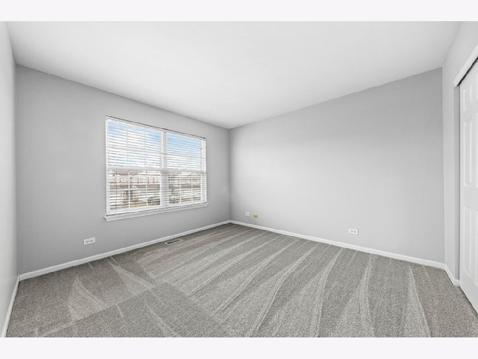
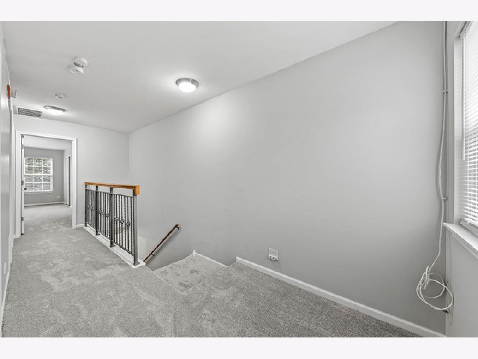
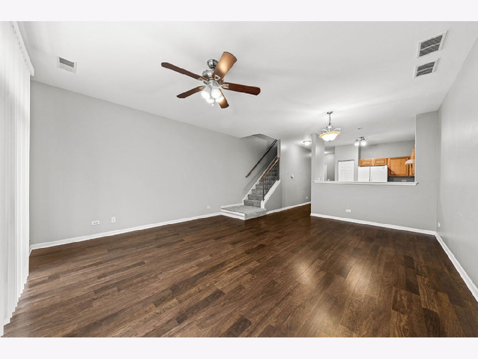
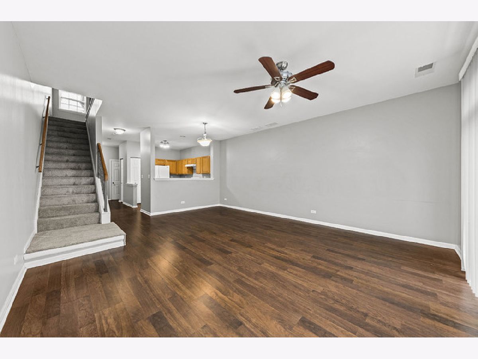
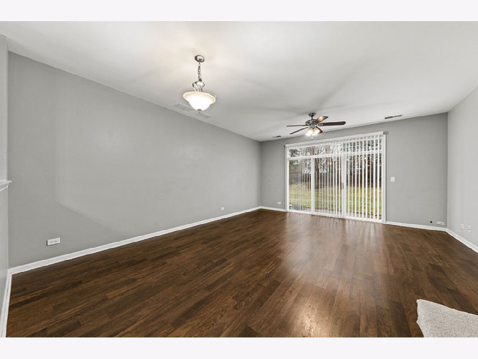
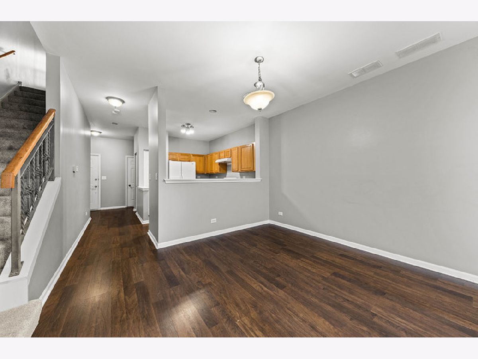
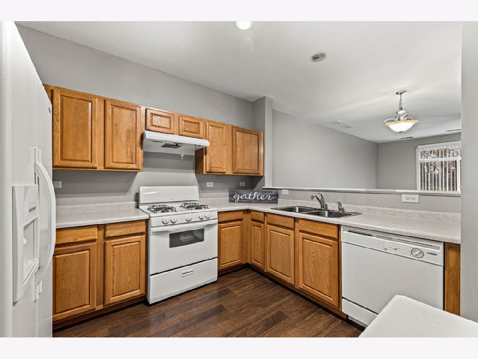
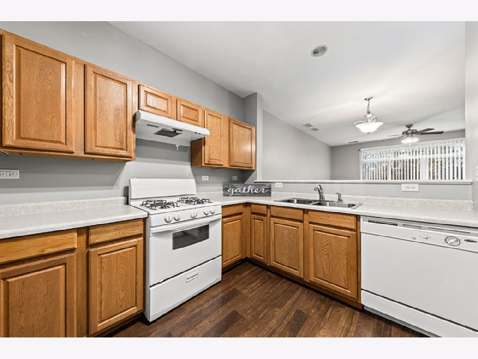
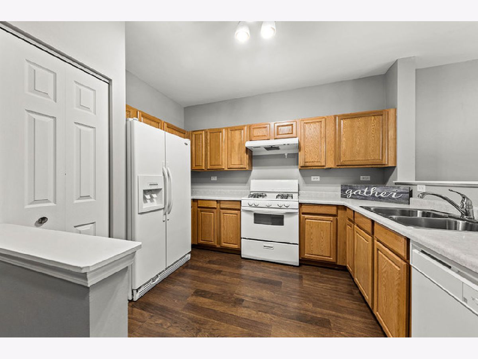
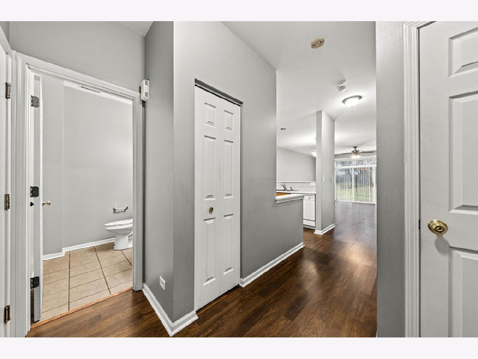
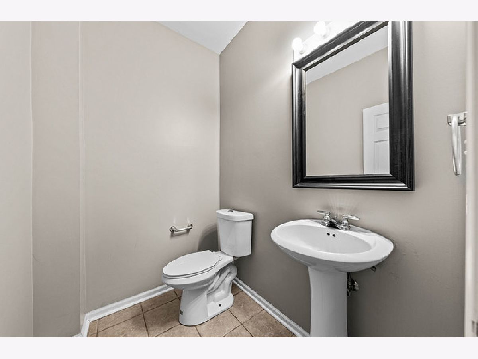
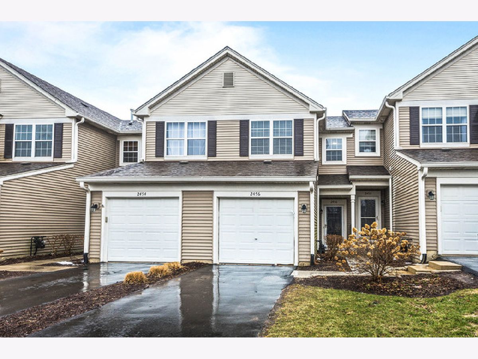
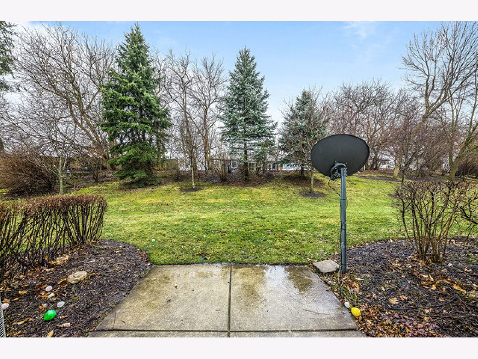
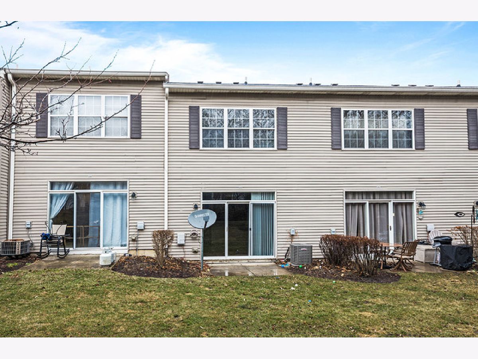
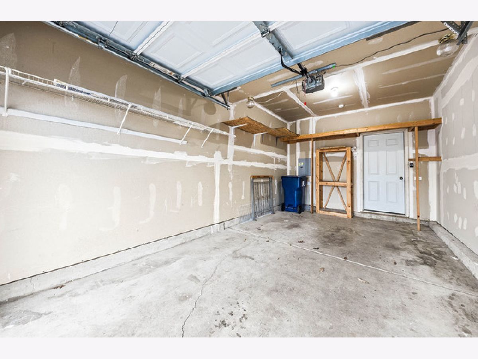
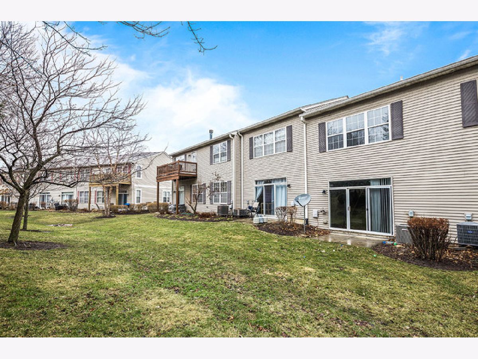
Room Specifics
Total Bedrooms: 2
Bedrooms Above Ground: 2
Bedrooms Below Ground: 0
Dimensions: —
Floor Type: Carpet
Full Bathrooms: 3
Bathroom Amenities: —
Bathroom in Basement: 0
Rooms: No additional rooms
Basement Description: Slab
Other Specifics
| 1 | |
| Concrete Perimeter | |
| Asphalt | |
| Patio, Storms/Screens | |
| Common Grounds | |
| COMMON | |
| — | |
| Full | |
| Vaulted/Cathedral Ceilings, Hardwood Floors, Laundry Hook-Up in Unit | |
| Range, Dishwasher, Refrigerator, Washer, Dryer, Disposal | |
| Not in DB | |
| — | |
| — | |
| — | |
| — |
Tax History
| Year | Property Taxes |
|---|---|
| 2010 | $3,804 |
| 2021 | $4,436 |
Contact Agent
Nearby Similar Homes
Nearby Sold Comparables
Contact Agent
Listing Provided By
RE/MAX Professionals Select

