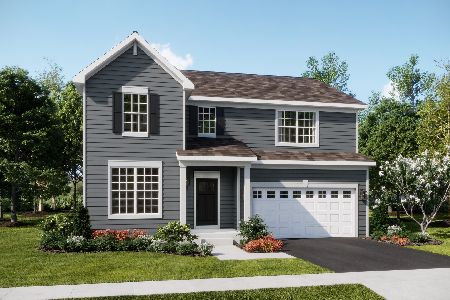2456 Sandy Stream Lane, Elgin, Illinois 60124
$385,000
|
Sold
|
|
| Status: | Closed |
| Sqft: | 2,625 |
| Cost/Sqft: | $152 |
| Beds: | 4 |
| Baths: | 2 |
| Year Built: | 2006 |
| Property Taxes: | $12,269 |
| Days On Market: | 2706 |
| Lot Size: | 0,16 |
Description
Wonderful example of carefree living in the Del Webb community of Elgin. Upon entry, you'll know that this ranch home is special enough to be considered rare. This SOMERSET model offers 3 large bedrooms (den makes 4th bedroom), 2 full baths, and an incredibly large basement. The layout of this home feels so open and airy, thanks to the volume ceilings, abundant windows, architectural columns, gleaming hardwood floors and artisan mill-work. The centrally located, custom kitchen is laced with quartz counters, cherry-wood cabinetry, stainless steel appliances, double oven, prep island, work station, breakfast bar, and wonderful views of the outdoors. Beautifully positioned sun room / dining room is one of the favorite spots of the home, thanks to the SIX, full-sized, glass windows looking out to the "protected wetlands" offering privacy, and peace of mind- no other homes can be built behind you! Master-suite has tray ceiling, double vanity, soaking tub, and separate shower.
Property Specifics
| Single Family | |
| — | |
| Ranch | |
| 2006 | |
| Full | |
| SOMERSET | |
| Yes | |
| 0.16 |
| Kane | |
| Edgewater By Del Webb | |
| 216 / Monthly | |
| Insurance,Security,Clubhouse,Exercise Facilities,Pool,Lawn Care,Snow Removal | |
| Public | |
| Public Sewer | |
| 10101707 | |
| 0620476015 |
Property History
| DATE: | EVENT: | PRICE: | SOURCE: |
|---|---|---|---|
| 10 May, 2016 | Sold | $390,000 | MRED MLS |
| 8 Mar, 2016 | Under contract | $399,900 | MRED MLS |
| — | Last price change | $415,000 | MRED MLS |
| 16 Oct, 2015 | Listed for sale | $415,000 | MRED MLS |
| 1 Mar, 2019 | Sold | $385,000 | MRED MLS |
| 24 Dec, 2018 | Under contract | $399,500 | MRED MLS |
| — | Last price change | $404,000 | MRED MLS |
| 3 Oct, 2018 | Listed for sale | $408,900 | MRED MLS |
Room Specifics
Total Bedrooms: 4
Bedrooms Above Ground: 4
Bedrooms Below Ground: 0
Dimensions: —
Floor Type: Carpet
Dimensions: —
Floor Type: Carpet
Dimensions: —
Floor Type: Carpet
Full Bathrooms: 2
Bathroom Amenities: Separate Shower,Double Sink,Soaking Tub
Bathroom in Basement: 0
Rooms: Den,Great Room,Heated Sun Room,Walk In Closet
Basement Description: Unfinished
Other Specifics
| 2 | |
| Concrete Perimeter | |
| Asphalt | |
| Patio, Brick Paver Patio, Storms/Screens | |
| Nature Preserve Adjacent,Wetlands adjacent,Landscaped | |
| 64 X 119 X 64 X 110 | |
| Unfinished | |
| Full | |
| Hardwood Floors, First Floor Bedroom, First Floor Laundry, First Floor Full Bath | |
| Double Oven, Range, Microwave, Dishwasher, Refrigerator, Washer, Dryer, Disposal, Stainless Steel Appliance(s) | |
| Not in DB | |
| Clubhouse, Pool, Tennis Courts, Sidewalks | |
| — | |
| — | |
| Gas Log, Gas Starter |
Tax History
| Year | Property Taxes |
|---|---|
| 2016 | $11,993 |
| 2019 | $12,269 |
Contact Agent
Nearby Similar Homes
Nearby Sold Comparables
Contact Agent
Listing Provided By
Berkshire Hathaway HomeServices Starck Real Estate










