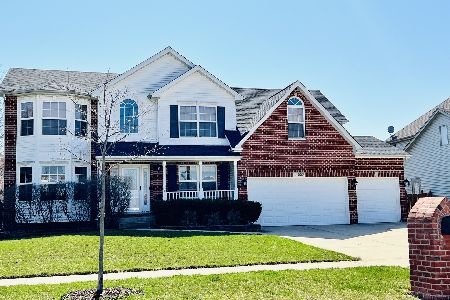24561 Norwood Drive, Plainfield, Illinois 60585
$426,000
|
Sold
|
|
| Status: | Closed |
| Sqft: | 3,972 |
| Cost/Sqft: | $111 |
| Beds: | 4 |
| Baths: | 4 |
| Year Built: | 2004 |
| Property Taxes: | $9,927 |
| Days On Market: | 3516 |
| Lot Size: | 0,23 |
Description
This is a XL Spacious home ready for a large family! 5 Bedrooms, 4 Full Baths. The 1st floor has a Living Rm, Dining Rm, Butler's Pantry, large Laundry Rm, Office, Full Bath, 2 story Family Rm w/double sided Fire Place and a huge Kitchen with island/breakfast bar, Pantry and Eating Area. Enjoy the two sided fireplace from either the spacious Kitchen or the large Family Room. The 2nd floor boasts a Master with a sitting room, fireplace, luxurious bathroom with a whirlpool garden tub, separate shower and his and her sinks. There are also 3 spacious bedrooms and a large Bonus Room. The Basement is finished with a bedroom, full bath, rec area, wet bar kitchenette area and a theater area. There is $12,000 in audio equipment featuring a projector, speakers and screen. 3 car garage and walk to elementary school! This home is a 10!
Property Specifics
| Single Family | |
| — | |
| Georgian | |
| 2004 | |
| Full | |
| GEORGIAN 3 | |
| No | |
| 0.23 |
| Will | |
| Wilding Pointe | |
| 175 / Annual | |
| Insurance | |
| Lake Michigan,Public | |
| Public Sewer | |
| 09245027 | |
| 0701333110050000 |
Nearby Schools
| NAME: | DISTRICT: | DISTANCE: | |
|---|---|---|---|
|
Grade School
Eagle Pointe Elementary School |
202 | — | |
|
Middle School
Heritage Grove Middle School |
202 | Not in DB | |
|
High School
Plainfield North High School |
202 | Not in DB | |
Property History
| DATE: | EVENT: | PRICE: | SOURCE: |
|---|---|---|---|
| 25 Mar, 2014 | Sold | $335,000 | MRED MLS |
| 27 Feb, 2014 | Under contract | $332,500 | MRED MLS |
| — | Last price change | $349,500 | MRED MLS |
| 16 Dec, 2013 | Listed for sale | $379,500 | MRED MLS |
| 11 Aug, 2016 | Sold | $426,000 | MRED MLS |
| 5 Jun, 2016 | Under contract | $439,000 | MRED MLS |
| 2 Jun, 2016 | Listed for sale | $439,000 | MRED MLS |
Room Specifics
Total Bedrooms: 5
Bedrooms Above Ground: 4
Bedrooms Below Ground: 1
Dimensions: —
Floor Type: Carpet
Dimensions: —
Floor Type: Carpet
Dimensions: —
Floor Type: Carpet
Dimensions: —
Floor Type: —
Full Bathrooms: 4
Bathroom Amenities: Whirlpool,Separate Shower,Double Sink,Garden Tub
Bathroom in Basement: 1
Rooms: Bedroom 5,Eating Area,Office,Bonus Room,Recreation Room,Sitting Room,Media Room
Basement Description: Finished
Other Specifics
| 3 | |
| Concrete Perimeter | |
| Concrete | |
| Patio, Storms/Screens | |
| Fenced Yard,Landscaped | |
| 79X125X80X125 | |
| Unfinished | |
| Full | |
| Vaulted/Cathedral Ceilings, Bar-Wet, Hardwood Floors, First Floor Laundry, First Floor Full Bath | |
| Range, Microwave, Dishwasher, Refrigerator, Washer, Dryer, Disposal, Stainless Steel Appliance(s) | |
| Not in DB | |
| Sidewalks, Street Lights, Street Paved | |
| — | |
| — | |
| Double Sided, Gas Log, Gas Starter |
Tax History
| Year | Property Taxes |
|---|---|
| 2014 | $11,637 |
| 2016 | $9,927 |
Contact Agent
Nearby Similar Homes
Nearby Sold Comparables
Contact Agent
Listing Provided By
john greene, Realtor










