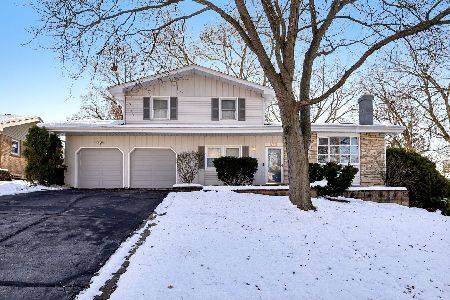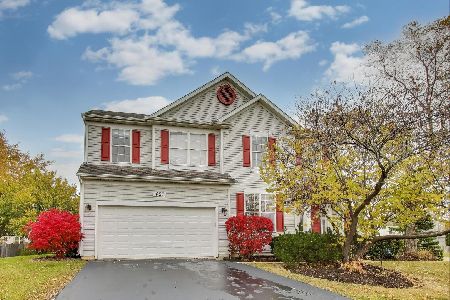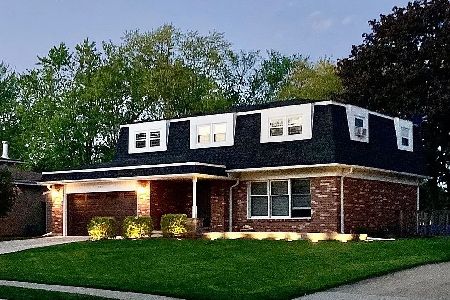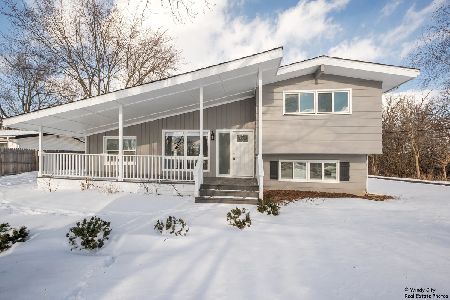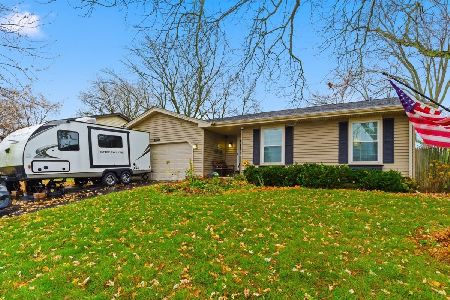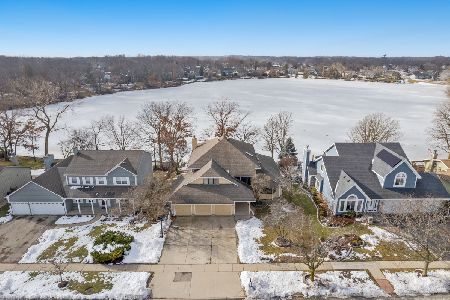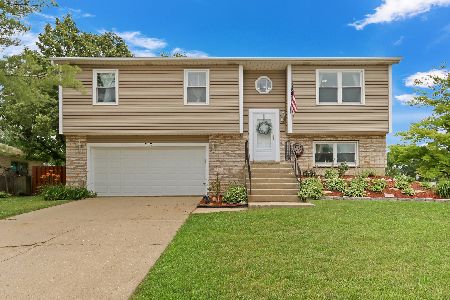2457 Heron Drive, Lindenhurst, Illinois 60046
$295,000
|
Sold
|
|
| Status: | Closed |
| Sqft: | 1,658 |
| Cost/Sqft: | $186 |
| Beds: | 4 |
| Baths: | 3 |
| Year Built: | 1987 |
| Property Taxes: | $12,721 |
| Days On Market: | 2760 |
| Lot Size: | 0,24 |
Description
FRESH PAINT, CARPETING AND HARDWOOD FLOORS! MOVE RIGHT IN! Be prepared to fall in LOVE with this LAKEFRONT home the minute you walk through the front door! You will be captivated by the gorgeous, southwest views of the lake 365 days a year. Enjoy a relaxing outdoor lifestyle complete with a private dock; swimming, canoeing, paddle boarding, fishing and ice skating. This serene setting with a professionally landscaped yard offers the most spectacular sunsets that can be enjoyed from the kitchen, living area and master bedroom. The main floor offers an open concept kitchen with SS appliances, family room, dining room, three bedrooms, two full baths, laundry/mudroom and a deck perfect for relaxing & grilling out. The expansive walk out lower level offers a second family room with WBPF, full bath, fourth bedroom and an office. Plenty of space on both levels for family/party/holiday gatherings! HOME WARRANTY INCLUDED!
Property Specifics
| Single Family | |
| — | |
| Ranch | |
| 1987 | |
| Full | |
| — | |
| Yes | |
| 0.24 |
| Lake | |
| Fairfax Landings | |
| 0 / Not Applicable | |
| None | |
| Public | |
| Public Sewer | |
| 10013215 | |
| 02361020070000 |
Nearby Schools
| NAME: | DISTRICT: | DISTANCE: | |
|---|---|---|---|
|
Grade School
Millburn C C School |
24 | — | |
|
Middle School
Millburn C C School |
24 | Not in DB | |
|
High School
Lakes Community High School |
117 | Not in DB | |
Property History
| DATE: | EVENT: | PRICE: | SOURCE: |
|---|---|---|---|
| 29 Apr, 2015 | Sold | $305,000 | MRED MLS |
| 24 Mar, 2015 | Under contract | $309,900 | MRED MLS |
| 20 Feb, 2015 | Listed for sale | $309,900 | MRED MLS |
| 28 Mar, 2019 | Sold | $295,000 | MRED MLS |
| 5 Mar, 2019 | Under contract | $308,000 | MRED MLS |
| — | Last price change | $315,000 | MRED MLS |
| 10 Jul, 2018 | Listed for sale | $365,000 | MRED MLS |
Room Specifics
Total Bedrooms: 4
Bedrooms Above Ground: 4
Bedrooms Below Ground: 0
Dimensions: —
Floor Type: Hardwood
Dimensions: —
Floor Type: Hardwood
Dimensions: —
Floor Type: Ceramic Tile
Full Bathrooms: 3
Bathroom Amenities: —
Bathroom in Basement: 1
Rooms: Sun Room
Basement Description: Finished
Other Specifics
| 2 | |
| Concrete Perimeter | |
| — | |
| Balcony, Stamped Concrete Patio, Boat Slip, Storms/Screens | |
| Lake Front,Landscaped,Water View | |
| 75 X 140 | |
| Unfinished | |
| Full | |
| In-Law Arrangement, First Floor Laundry | |
| Range, Microwave, High End Refrigerator, Dryer, Disposal, Stainless Steel Appliance(s) | |
| Not in DB | |
| Tennis Courts, Water Rights, Sidewalks | |
| — | |
| — | |
| Wood Burning, Attached Fireplace Doors/Screen |
Tax History
| Year | Property Taxes |
|---|---|
| 2015 | $8,810 |
| 2019 | $12,721 |
Contact Agent
Nearby Similar Homes
Nearby Sold Comparables
Contact Agent
Listing Provided By
Berkshire Hathaway HomeServices KoenigRubloff

