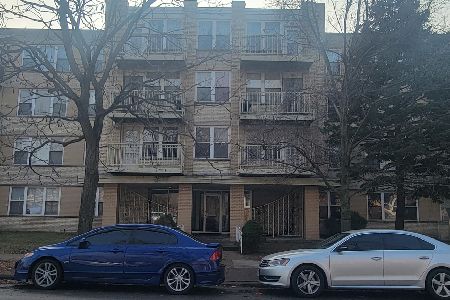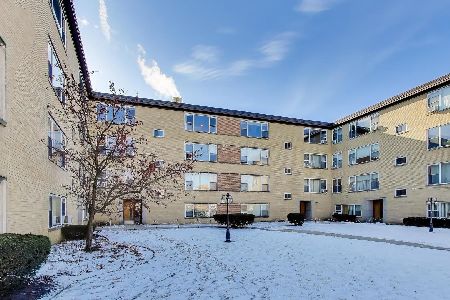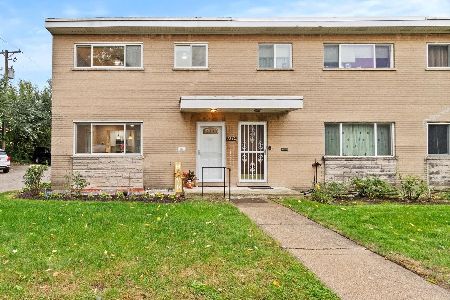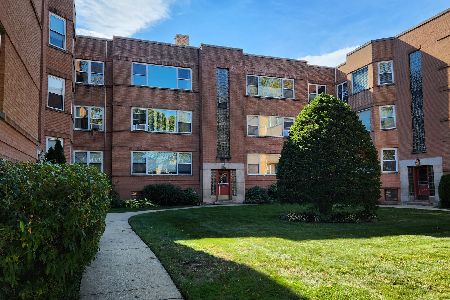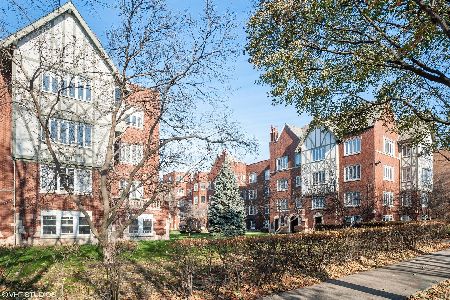2458 Estes Avenue, West Ridge, Chicago, Illinois 60645
$150,000
|
Sold
|
|
| Status: | Closed |
| Sqft: | 0 |
| Cost/Sqft: | — |
| Beds: | 2 |
| Baths: | 1 |
| Year Built: | 1921 |
| Property Taxes: | $1,599 |
| Days On Market: | 1826 |
| Lot Size: | 0,00 |
Description
An architectural masterpiece of the 1920's presents a one of a kind penthouse. This is the Park Gables, one of Chicago's most acclaimed residential buildings of the pre-war years. This residence is known as the steeple in the sky for it's light filled living room with towering ceiling flanked by solid oak beams, and expansive views into the idyllic park where you can enjoy the changing beauty of all four seasons. The kitchen has been updated with a tasteful soapstone counter, modern stainless appliances including a built-in oven & drop-in cooktop as well as classic oak cabinetry. The dining room was built to entertain with ample space & light. The bedrooms are large enough to make a king bed disappear. The bathroom highlights stunning original tilework. And there is abundant closet space. Curved archways, original moldings, period light fixtures & hardwood floors all bring you back to a different era. See floor plan for the true scope of this rare find. This isn't merely an apartment. It is essentially a resort in the city, facing the park district gem of Indian Boundary Park with no road between the residences and the park, a true rarity in Chicago. Nestled in the lower levels you'll find the art deco treasure Gables Pool, heated and never busy. There is also a fully equipped recreation room with ping pong, billiards, separate free weight room, authentic wooden Swedish stall bars, various exercise machines and an original handball court, as well as separate locker rooms. An enormous party room full of stunning period detail and enough seating to host a wedding is always available for resident use. The grounds also offer residents a community garden, outdoor grills and lovely pathways, all of which is maintained by a full-time on-site engineer in addition to professional management. Building is impeccably maintained with abundant reserves. Walking distance to the Metra, express busses, a wide selection of parks & the North Branch River Trail, and the vibrant communities of West Ridge & Rogers Park. Additional notes: Assessment includes almost everything INCLUDING Property Taxes, Heat, on-site maintenance, and use of all building amenities. Unit's individual laundry is located in basement but they are ALLOWED in-unit. No pets. Parking not included but usually available for $95 monthly next to building. No renting without Board interview & approval. This is a Co-Op building requiring at least 15% down payment.
Property Specifics
| Condos/Townhomes | |
| 3 | |
| — | |
| 1921 | |
| Full,English | |
| — | |
| No | |
| — |
| Cook | |
| — | |
| 640 / Monthly | |
| Heat,Water,Taxes,Insurance,Security,Exercise Facilities,Pool,Exterior Maintenance,Lawn Care,Scavenger,Snow Removal,Other | |
| Lake Michigan | |
| Public Sewer | |
| 10986038 | |
| 10362060400000 |
Nearby Schools
| NAME: | DISTRICT: | DISTANCE: | |
|---|---|---|---|
|
Grade School
Rogers Elementary School |
299 | — | |
|
Middle School
Rogers Elementary School |
299 | Not in DB | |
|
High School
Mather High School |
299 | Not in DB | |
Property History
| DATE: | EVENT: | PRICE: | SOURCE: |
|---|---|---|---|
| 26 Jan, 2018 | Sold | $112,000 | MRED MLS |
| 30 Nov, 2017 | Under contract | $118,900 | MRED MLS |
| 10 Oct, 2017 | Listed for sale | $118,900 | MRED MLS |
| 15 Jun, 2021 | Sold | $150,000 | MRED MLS |
| 18 Mar, 2021 | Under contract | $155,000 | MRED MLS |
| 3 Feb, 2021 | Listed for sale | $155,000 | MRED MLS |
| 7 Jul, 2023 | Sold | $174,500 | MRED MLS |
| 3 May, 2023 | Under contract | $179,500 | MRED MLS |
| 28 Apr, 2023 | Listed for sale | $179,500 | MRED MLS |
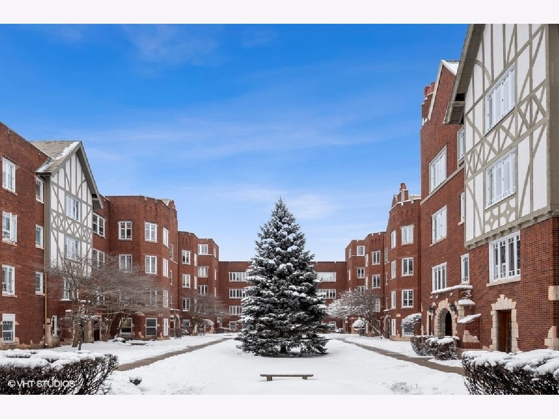
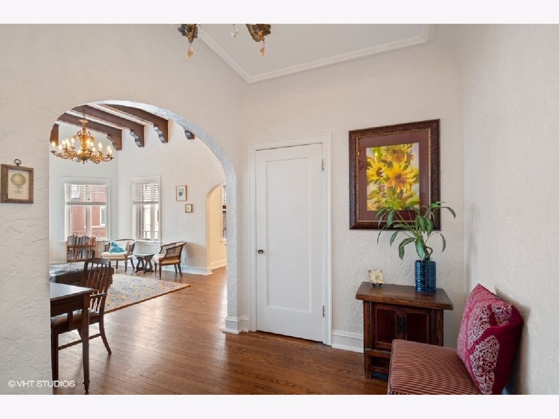
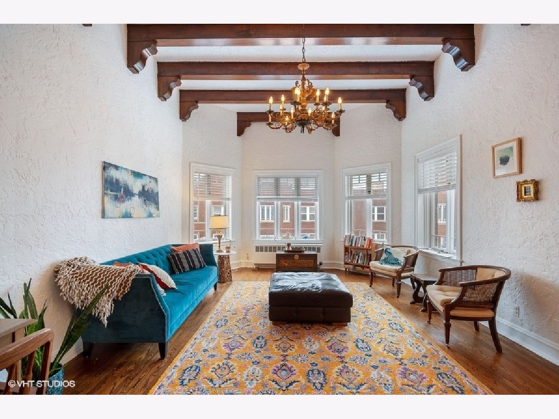
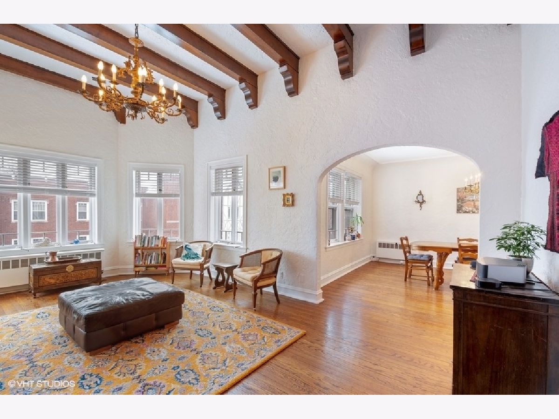
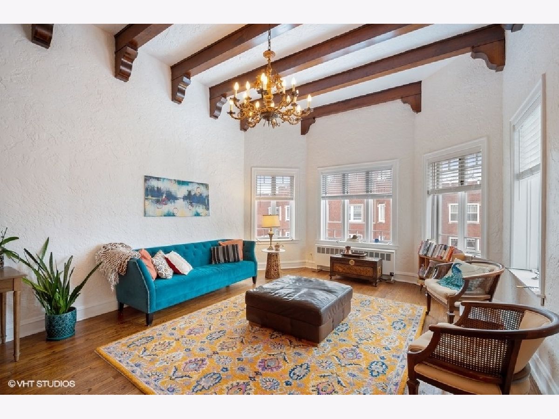
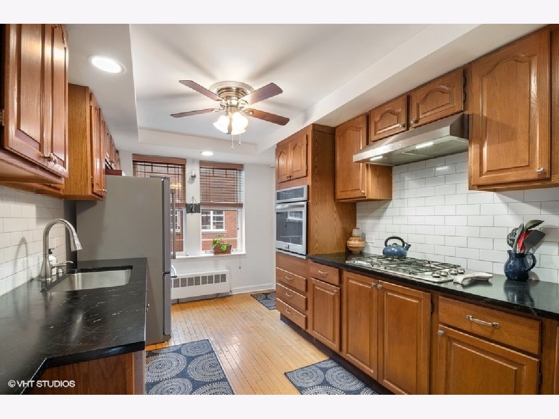
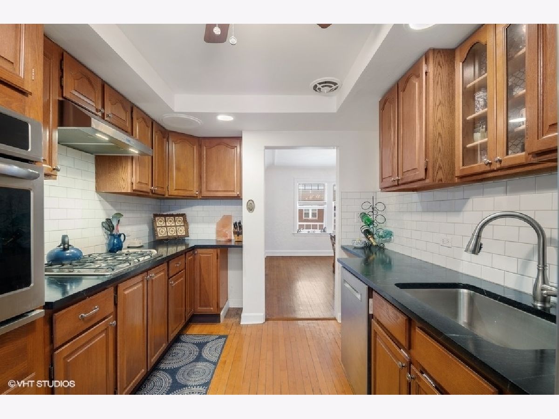
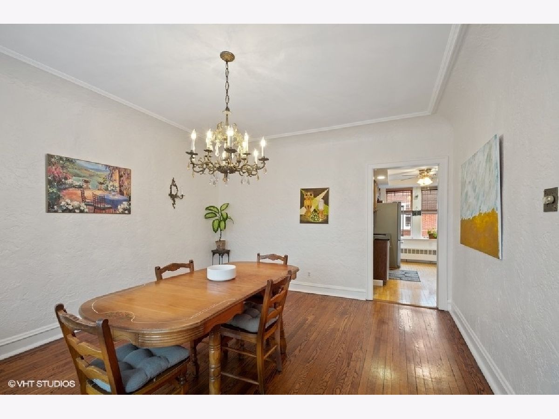
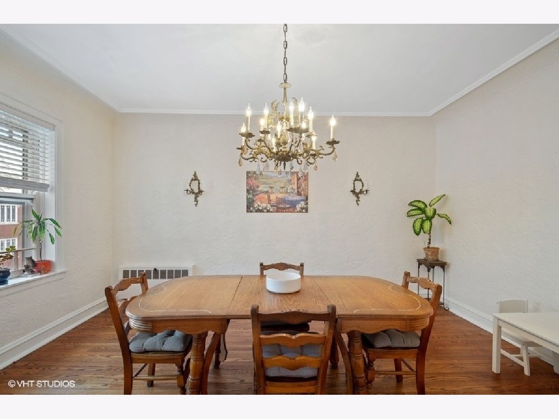
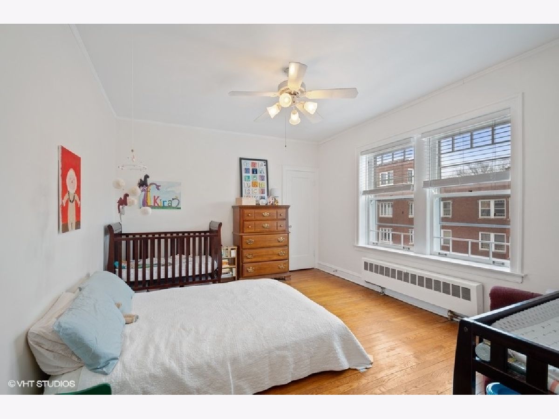
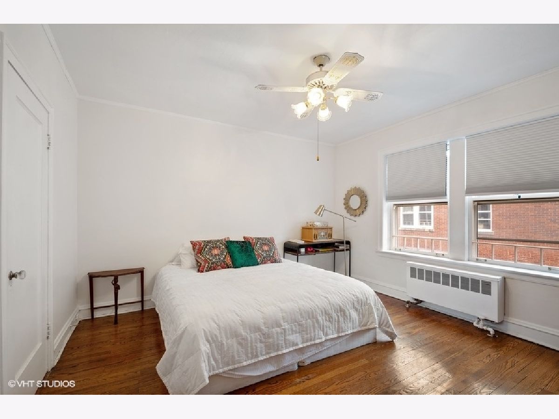
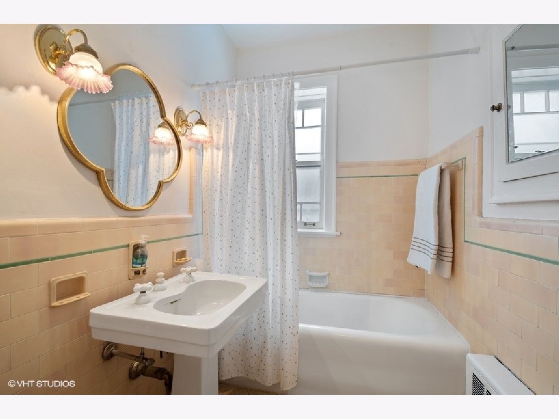
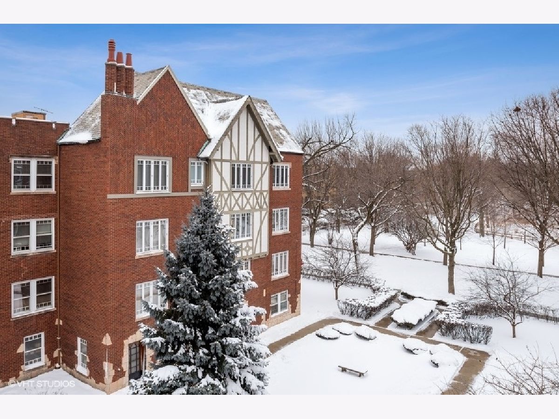
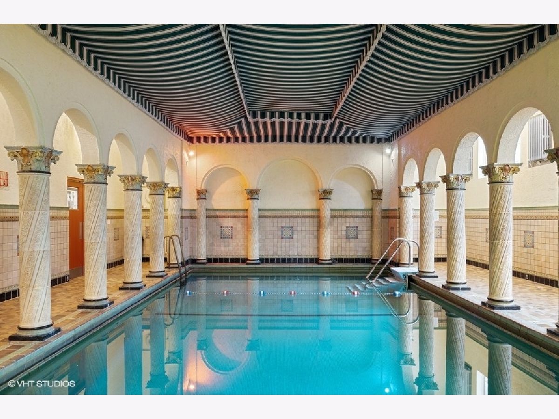
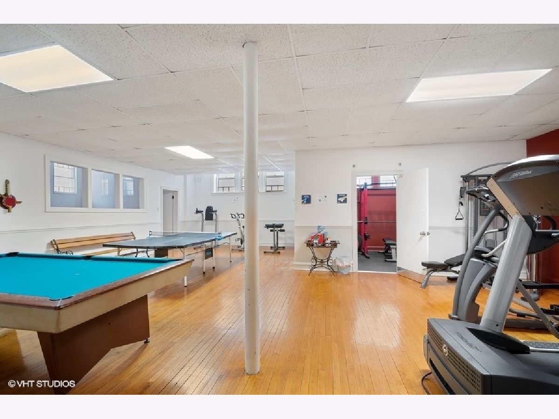
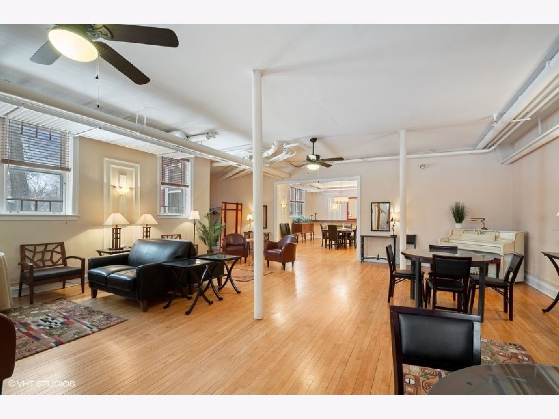
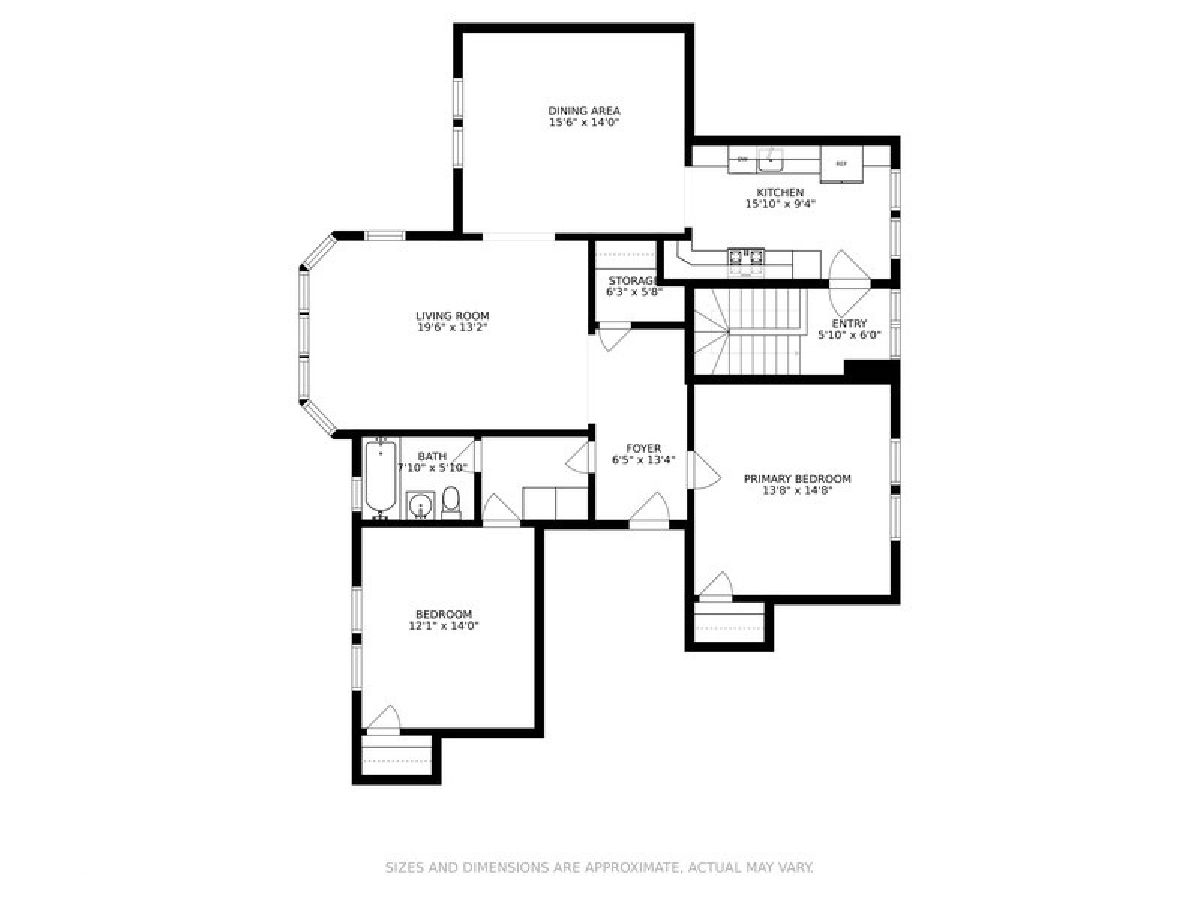
Room Specifics
Total Bedrooms: 2
Bedrooms Above Ground: 2
Bedrooms Below Ground: 0
Dimensions: —
Floor Type: Hardwood
Full Bathrooms: 1
Bathroom Amenities: —
Bathroom in Basement: 1
Rooms: Foyer,Gallery,Storage,Walk In Closet
Basement Description: Partially Finished
Other Specifics
| — | |
| — | |
| — | |
| Storms/Screens, Outdoor Grill | |
| Common Grounds,Cul-De-Sac,Nature Preserve Adjacent,Landscaped,Park Adjacent | |
| PER SURVEY | |
| — | |
| None | |
| Vaulted/Cathedral Ceilings, Hardwood Floors, Storage, Built-in Features, Walk-In Closet(s) | |
| Dishwasher, Refrigerator, Washer, Dryer, Cooktop, Built-In Oven, Range Hood | |
| Not in DB | |
| — | |
| — | |
| — | |
| — |
Tax History
| Year | Property Taxes |
|---|---|
| 2018 | $1,253 |
| 2021 | $1,599 |
| 2023 | $2,212 |
Contact Agent
Nearby Similar Homes
Nearby Sold Comparables
Contact Agent
Listing Provided By
Captain Realty LLC

