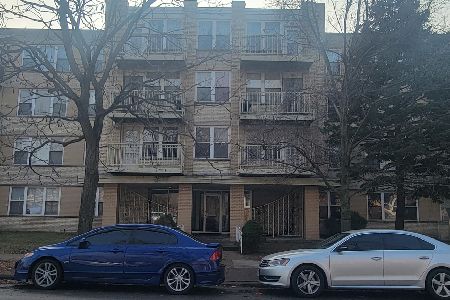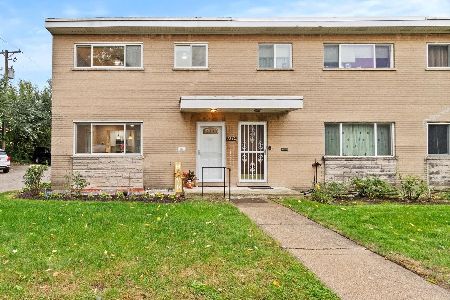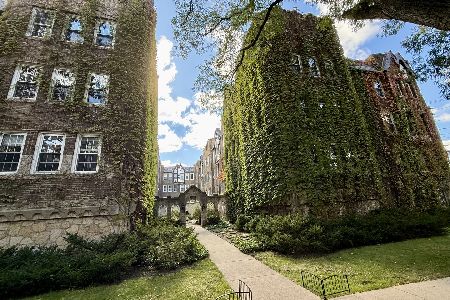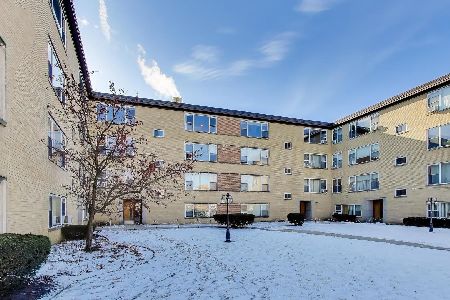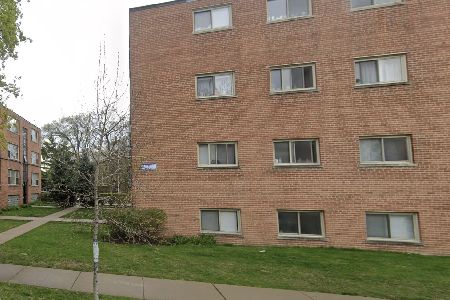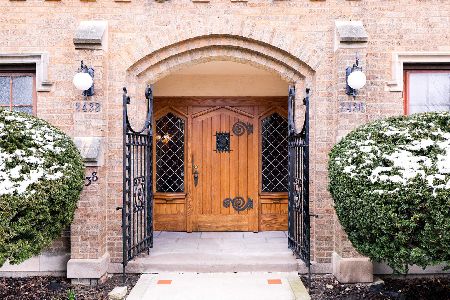2458 Greenleaf Avenue, West Ridge, Chicago, Illinois 60645
$160,000
|
Sold
|
|
| Status: | Closed |
| Sqft: | 1,200 |
| Cost/Sqft: | $137 |
| Beds: | 2 |
| Baths: | 1 |
| Year Built: | 1925 |
| Property Taxes: | $2,052 |
| Days On Market: | 1697 |
| Lot Size: | 0,00 |
Description
This 2- bedroom | 1- bathroom unit in the picturesque Park Castle is located in one of the most unique and peaceful settings you can find while still being close to urban conveniences. Situated on the East end of Indian Boundary Park, the unit overlooks trees and greenery. You'll hear the birds chirping not passing traffic. Every room in this home features generous space, high ceilings and lots of natural light. As you enter, there is a grand foyer that leads into the living room which overlooks the park. The living room has a wall of built-ins - a perfect spot for your books, plants and collectibles. The dining room is also generous with a lovely original light fixture and a large storage closet. The over-sized kitchen has room for a table or additional work space. Both bedrooms are equally large and the retro bathroom features original tile and a soaking tub. You will find hardwood floors in the foyer, living room, dining room and kitchen. There are hardwood floors beneath the carpeting in the bedrooms. An assigned outdoor parking space and additional storage are assigned by the board. The Park Castle was designed in 1925 by James Denson to look like a castle. It exudes European elegance with lusciously landscaped courtyards. It has a stunning swimming pool, an exercise room, a party room and is professionally managed. Your front yard is the Indian Boundary Park - 13-acres of green space with mature trees, walking paths, tennis courts, a playground, a pond and a cultural center that offers classes, concerts and other performances.
Property Specifics
| Condos/Townhomes | |
| 3 | |
| — | |
| 1925 | |
| None | |
| — | |
| No | |
| — |
| Cook | |
| Park Castle | |
| 557 / Monthly | |
| Heat,Water,Insurance,Exercise Facilities,Pool,Lawn Care,Scavenger,Snow Removal | |
| Public | |
| Public Sewer | |
| 11120568 | |
| 10362130061067 |
Nearby Schools
| NAME: | DISTRICT: | DISTANCE: | |
|---|---|---|---|
|
Grade School
Louis Armstrong Elementary Schoo |
299 | — | |
|
Middle School
Louis Armstrong Elementary Schoo |
299 | Not in DB | |
|
High School
Mather High School |
299 | Not in DB | |
Property History
| DATE: | EVENT: | PRICE: | SOURCE: |
|---|---|---|---|
| 8 Sep, 2021 | Sold | $160,000 | MRED MLS |
| 16 Jul, 2021 | Under contract | $164,000 | MRED MLS |
| 11 Jun, 2021 | Listed for sale | $164,000 | MRED MLS |
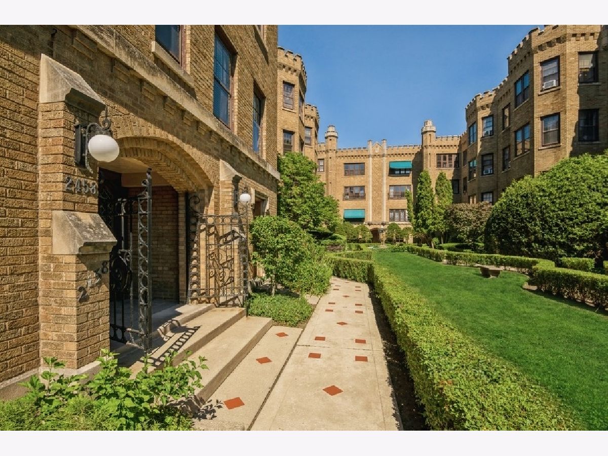
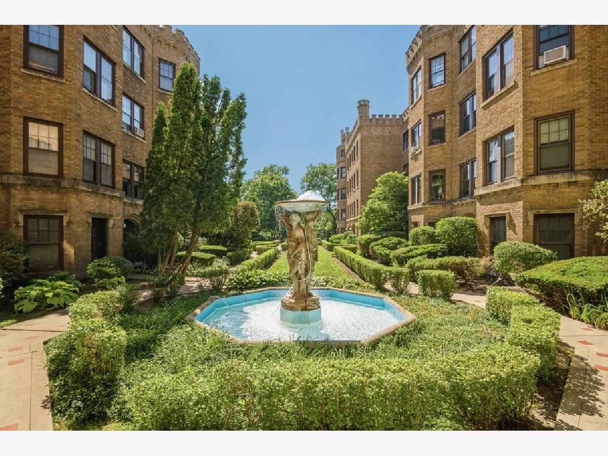
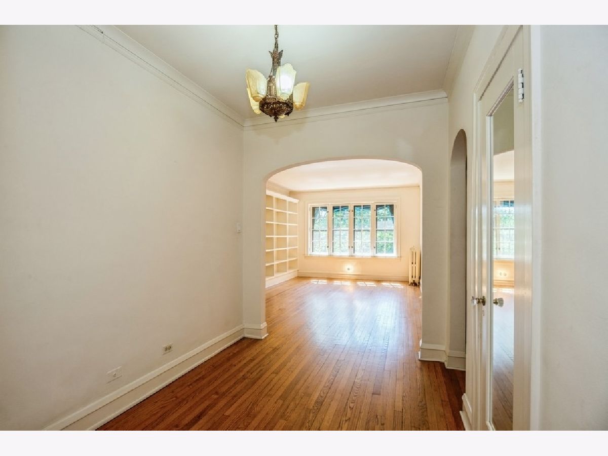
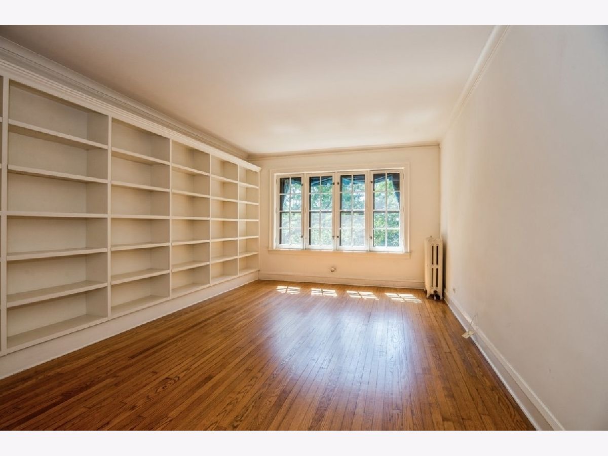
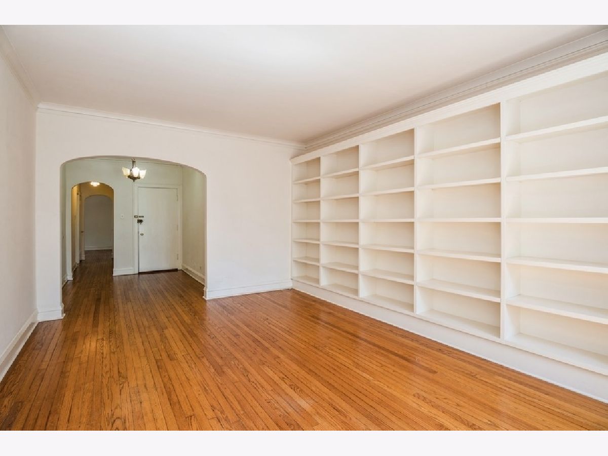
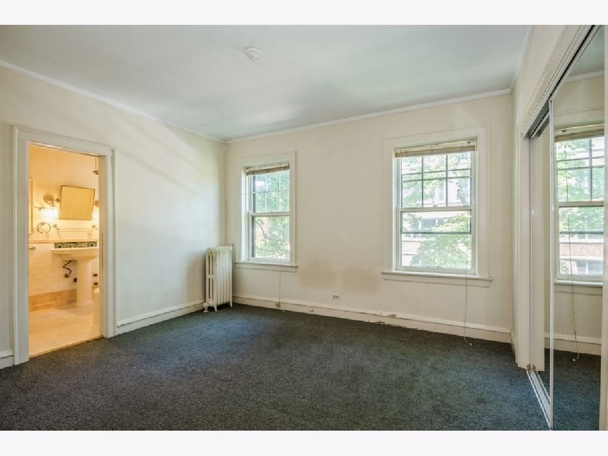
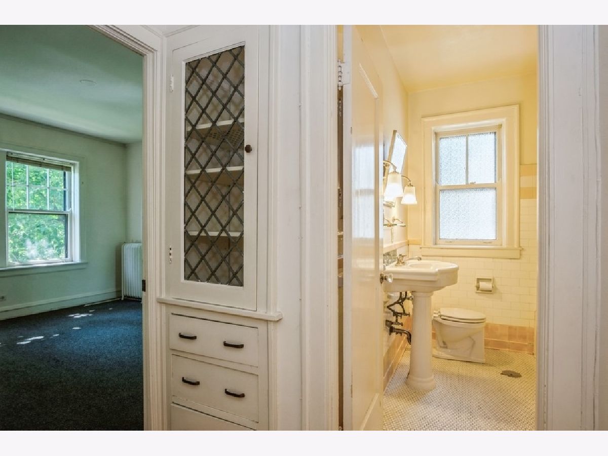
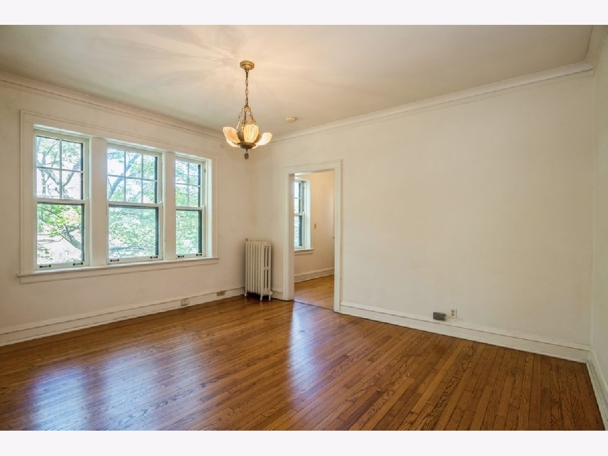
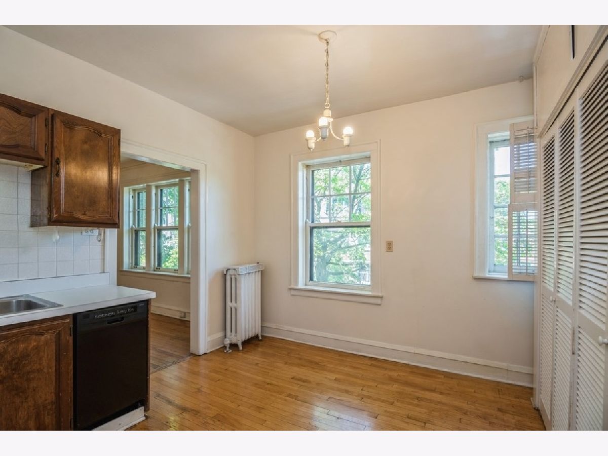
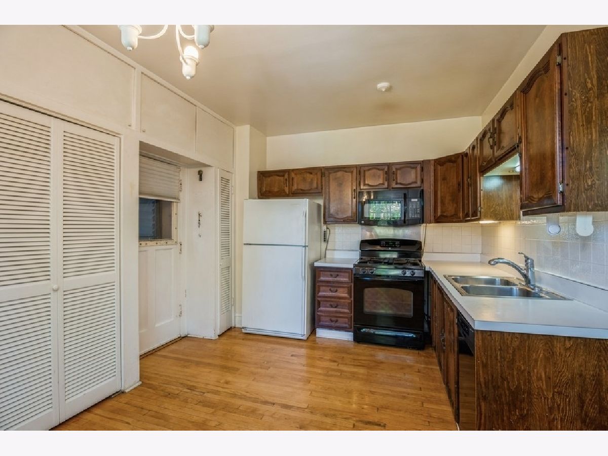
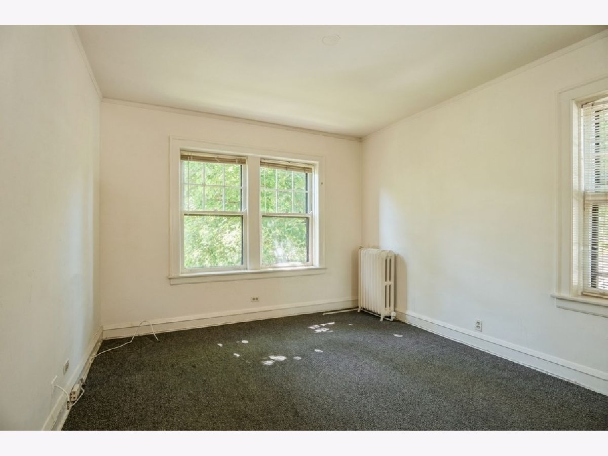
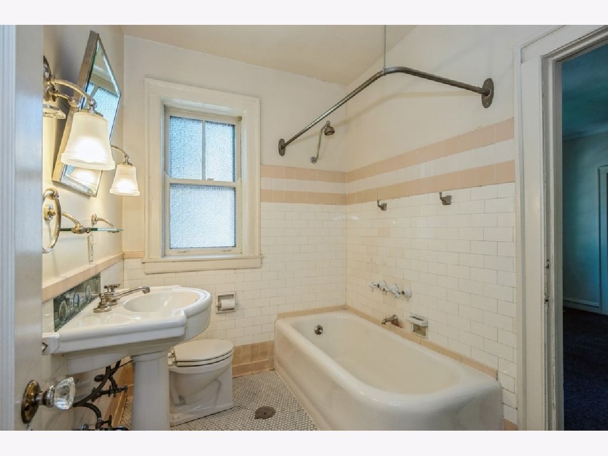
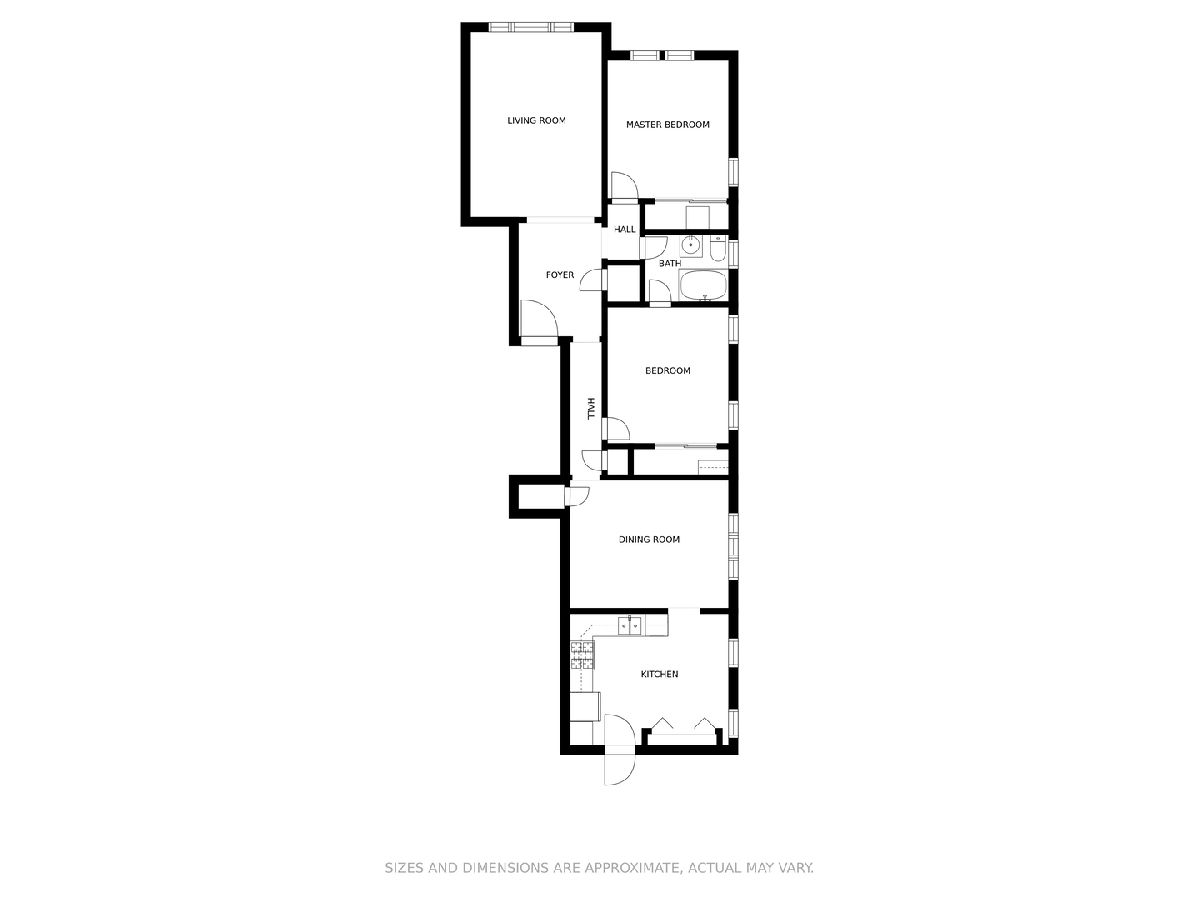
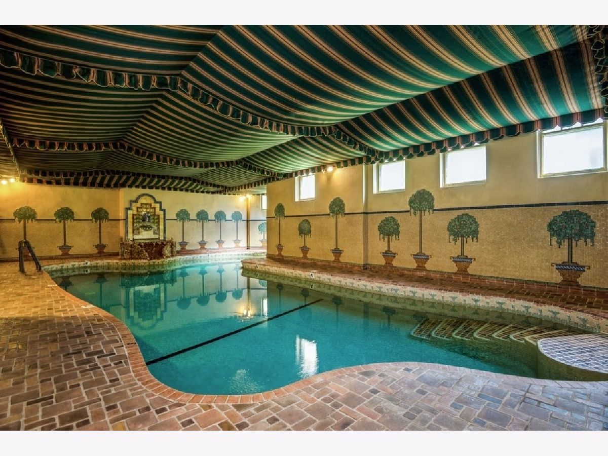
Room Specifics
Total Bedrooms: 2
Bedrooms Above Ground: 2
Bedrooms Below Ground: 0
Dimensions: —
Floor Type: Carpet
Full Bathrooms: 1
Bathroom Amenities: —
Bathroom in Basement: —
Rooms: Foyer
Basement Description: None
Other Specifics
| — | |
| Concrete Perimeter | |
| Off Alley | |
| Porch, In Ground Pool, Storms/Screens | |
| Common Grounds,Landscaped,Park Adjacent | |
| COMMON | |
| — | |
| — | |
| Hardwood Floors, Bookcases, Separate Dining Room | |
| Range, Dishwasher, Refrigerator | |
| Not in DB | |
| — | |
| — | |
| Bike Room/Bike Trails, Coin Laundry, Exercise Room, Storage, Party Room, Indoor Pool | |
| — |
Tax History
| Year | Property Taxes |
|---|---|
| 2021 | $2,052 |
Contact Agent
Nearby Similar Homes
Nearby Sold Comparables
Contact Agent
Listing Provided By
Berkshire Hathaway HomeServices Chicago


