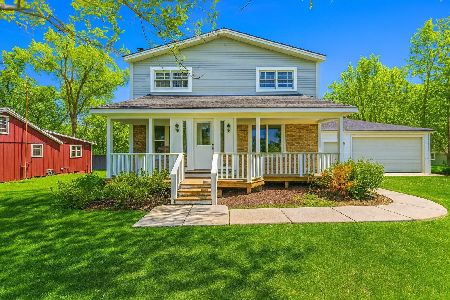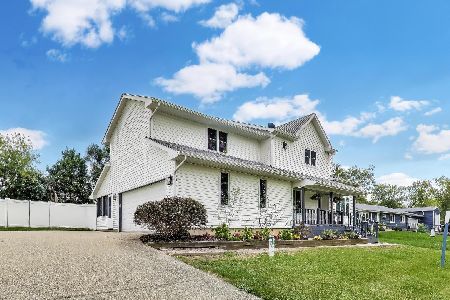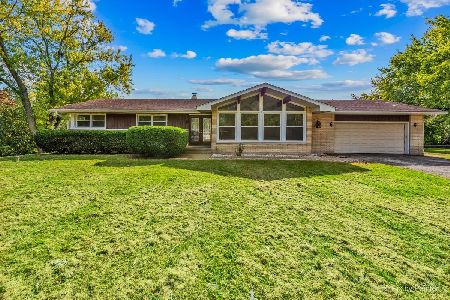24580 Magnolia Drive, Antioch, Illinois 60002
$365,000
|
Sold
|
|
| Status: | Closed |
| Sqft: | 2,713 |
| Cost/Sqft: | $138 |
| Beds: | 3 |
| Baths: | 3 |
| Year Built: | 1988 |
| Property Taxes: | $9,293 |
| Days On Market: | 2313 |
| Lot Size: | 1,52 |
Description
Blended perfectly into the natural landscaping w/pond & waterfall on 1.5 acres, this amazing 2,700 sq ft custom ranch offers everything for today's buyers. Perfect for everyday living & entertaining. Great room w/ vaulted ceilings, fireplace and wall of windows. Beautiful views & custom features. Updated gourmet kitchen features marble counters, large island, stainless appliances, eating area & sliders to deck. Formal dining room w/wet bar. Elegant & private master suite w/ updated spa style bathroom, WIC & private deck overlooking pond. Updated luxury 2nd full bath. Expansive deck w/ sitting areas overlooking pond. New retaining wall w/LED lighting on timer. Newer HVAC. 2015 updates include roof, water softener & water heater. Pristine condition throughout!
Property Specifics
| Single Family | |
| — | |
| — | |
| 1988 | |
| None | |
| — | |
| Yes | |
| 1.52 |
| Lake | |
| Flora Acres | |
| 0 / Not Applicable | |
| None | |
| Private Well | |
| Septic-Private | |
| 10456819 | |
| 02191030050000 |
Nearby Schools
| NAME: | DISTRICT: | DISTANCE: | |
|---|---|---|---|
|
Grade School
Emmons Grade School |
33 | — | |
|
Middle School
Emmons Grade School |
33 | Not in DB | |
|
High School
Antioch Community High School |
117 | Not in DB | |
Property History
| DATE: | EVENT: | PRICE: | SOURCE: |
|---|---|---|---|
| 4 Sep, 2019 | Sold | $365,000 | MRED MLS |
| 25 Jul, 2019 | Under contract | $374,900 | MRED MLS |
| — | Last price change | $274,900 | MRED MLS |
| 19 Jul, 2019 | Listed for sale | $274,900 | MRED MLS |
| 12 Jun, 2024 | Sold | $555,000 | MRED MLS |
| 17 May, 2024 | Under contract | $500,000 | MRED MLS |
| 10 May, 2024 | Listed for sale | $500,000 | MRED MLS |
Room Specifics
Total Bedrooms: 3
Bedrooms Above Ground: 3
Bedrooms Below Ground: 0
Dimensions: —
Floor Type: Carpet
Dimensions: —
Floor Type: Carpet
Full Bathrooms: 3
Bathroom Amenities: Separate Shower
Bathroom in Basement: 0
Rooms: Den,Foyer,Walk In Closet
Basement Description: Slab
Other Specifics
| 2 | |
| — | |
| Concrete | |
| Deck, Storms/Screens, Fire Pit | |
| Pond(s) | |
| 161X18X171X315X55X105X54X6 | |
| — | |
| Full | |
| Vaulted/Cathedral Ceilings, Skylight(s), Hot Tub, Bar-Wet, Hardwood Floors, Walk-In Closet(s) | |
| Range, Microwave, Dishwasher, Washer, Dryer, Trash Compactor, Stainless Steel Appliance(s), Water Softener Owned | |
| Not in DB | |
| — | |
| — | |
| — | |
| Wood Burning |
Tax History
| Year | Property Taxes |
|---|---|
| 2019 | $9,293 |
| 2024 | $9,849 |
Contact Agent
Nearby Similar Homes
Nearby Sold Comparables
Contact Agent
Listing Provided By
RE/MAX Plaza








