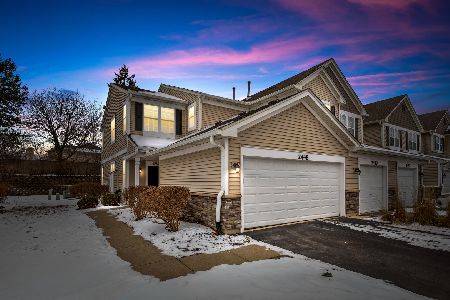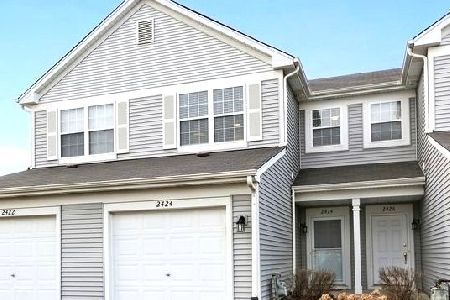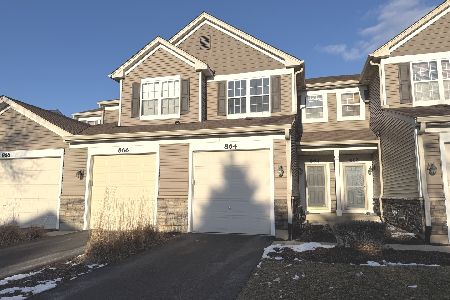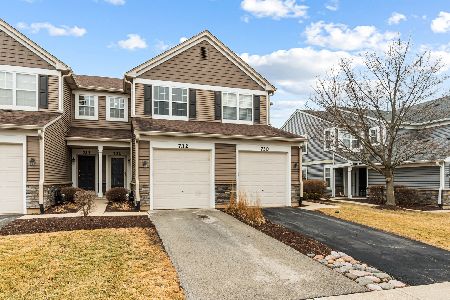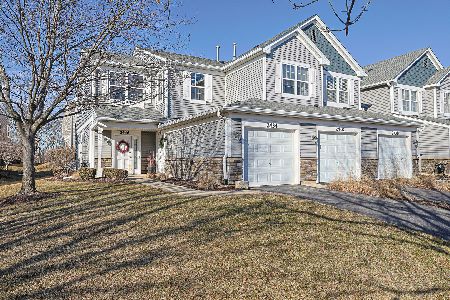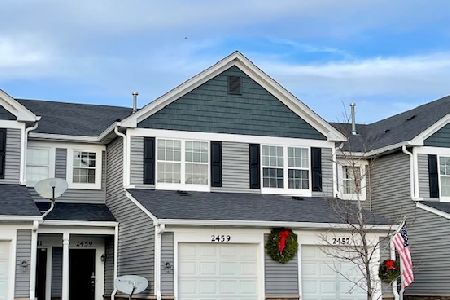2459 Oneida Lane, Naperville, Illinois 60563
$172,000
|
Sold
|
|
| Status: | Closed |
| Sqft: | 1,412 |
| Cost/Sqft: | $123 |
| Beds: | 2 |
| Baths: | 3 |
| Year Built: | 2000 |
| Property Taxes: | $4,054 |
| Days On Market: | 4658 |
| Lot Size: | 0,00 |
Description
Located close to Metra train station & expressway, 204 school district, park on premises, bright, lighted and very well maintained 2 story townhome WITH professionally finished basement, 3 levels of living space, 9 foot ceiling on 1st floor, 42" Maple cabinets in kitchen, wood laminated flooring in foyer, kitchen and bath, living room w/fireplace and TV area, sliding door leads to open area in the back, MOVE IN READY
Property Specifics
| Condos/Townhomes | |
| 3 | |
| — | |
| 2000 | |
| Full | |
| ST. CROIX | |
| No | |
| — |
| Du Page | |
| Enclave At Country Lakes | |
| 199 / Monthly | |
| Water,Insurance,Exterior Maintenance,Lawn Care,Scavenger,Snow Removal | |
| Lake Michigan,Public | |
| Public Sewer, Sewer-Storm | |
| 08355442 | |
| 0709310155 |
Property History
| DATE: | EVENT: | PRICE: | SOURCE: |
|---|---|---|---|
| 23 Aug, 2013 | Sold | $172,000 | MRED MLS |
| 2 Jul, 2013 | Under contract | $174,000 | MRED MLS |
| — | Last price change | $179,000 | MRED MLS |
| 29 May, 2013 | Listed for sale | $179,000 | MRED MLS |
Room Specifics
Total Bedrooms: 2
Bedrooms Above Ground: 2
Bedrooms Below Ground: 0
Dimensions: —
Floor Type: Carpet
Full Bathrooms: 3
Bathroom Amenities: —
Bathroom in Basement: 0
Rooms: Loft
Basement Description: Finished
Other Specifics
| 1 | |
| Concrete Perimeter | |
| Asphalt | |
| Patio, Storms/Screens | |
| Common Grounds,Landscaped | |
| COMMON | |
| — | |
| Full | |
| Laundry Hook-Up in Unit, Storage | |
| Range, Dishwasher, Refrigerator, Washer, Dryer, Disposal | |
| Not in DB | |
| — | |
| — | |
| Park | |
| Attached Fireplace Doors/Screen, Electric |
Tax History
| Year | Property Taxes |
|---|---|
| 2013 | $4,054 |
Contact Agent
Nearby Similar Homes
Nearby Sold Comparables
Contact Agent
Listing Provided By
Coldwell Banker Residential

