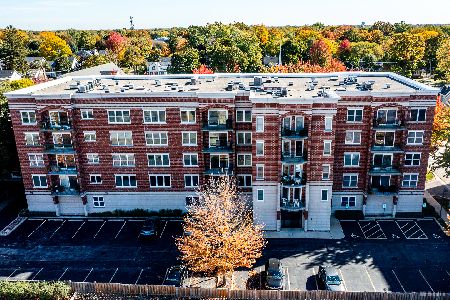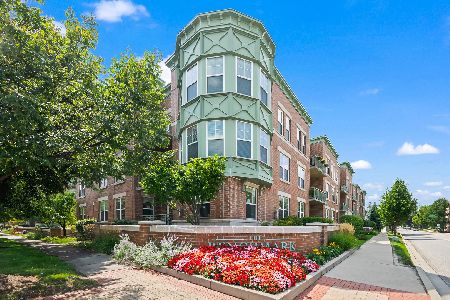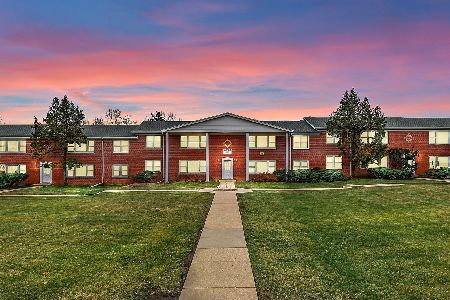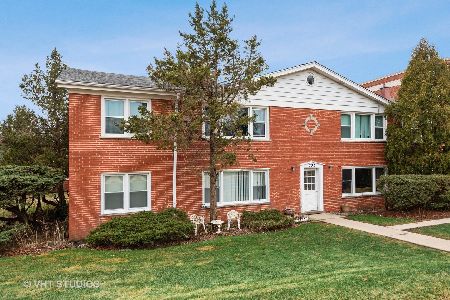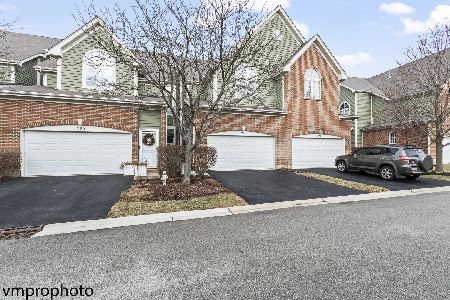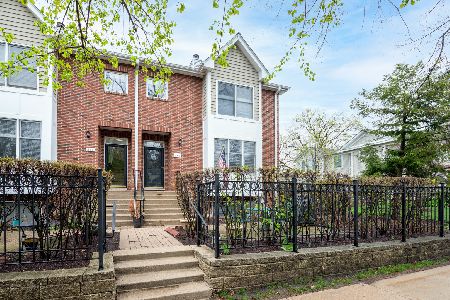246 Brockway Street, Palatine, Illinois 60067
$295,900
|
Sold
|
|
| Status: | Closed |
| Sqft: | 1,950 |
| Cost/Sqft: | $151 |
| Beds: | 3 |
| Baths: | 3 |
| Year Built: | 1996 |
| Property Taxes: | $7,093 |
| Days On Market: | 2991 |
| Lot Size: | 0,00 |
Description
Welcome to this spacious and lovely end unit townhome right in the heart of downtown Palatine! Walk to train, restaurants and shopping. Plenty of space with living room, dining room, family room, 3 bedrooms, and a full english basement. Remodeled eat in kitchen with stainless steel appliances and granite countertops. Remodeled baths. Enjoy your own brick patio and side yard that is perfect for summer entertaining. Nothing to do but move right into this inviting home! Home Warranty Included!
Property Specifics
| Condos/Townhomes | |
| 2 | |
| — | |
| 1996 | |
| Full,English | |
| — | |
| No | |
| — |
| Cook | |
| Village Green | |
| 360 / Monthly | |
| Insurance,Exterior Maintenance,Lawn Care,Snow Removal | |
| Lake Michigan | |
| Public Sewer, Sewer-Storm | |
| 09801256 | |
| 02154010571008 |
Nearby Schools
| NAME: | DISTRICT: | DISTANCE: | |
|---|---|---|---|
|
Grade School
Gray M Sanborn Elementary School |
15 | — | |
|
Middle School
Walter R Sundling Junior High Sc |
15 | Not in DB | |
|
High School
Palatine High School |
211 | Not in DB | |
Property History
| DATE: | EVENT: | PRICE: | SOURCE: |
|---|---|---|---|
| 13 Jun, 2014 | Sold | $282,000 | MRED MLS |
| 2 Apr, 2014 | Under contract | $288,500 | MRED MLS |
| 27 Mar, 2014 | Listed for sale | $288,500 | MRED MLS |
| 9 Feb, 2018 | Sold | $295,900 | MRED MLS |
| 19 Nov, 2017 | Under contract | $294,900 | MRED MLS |
| 15 Nov, 2017 | Listed for sale | $294,900 | MRED MLS |
| 2 Jun, 2021 | Sold | $359,900 | MRED MLS |
| 10 Apr, 2021 | Under contract | $359,900 | MRED MLS |
| 9 Apr, 2021 | Listed for sale | $359,900 | MRED MLS |
Room Specifics
Total Bedrooms: 3
Bedrooms Above Ground: 3
Bedrooms Below Ground: 0
Dimensions: —
Floor Type: Carpet
Dimensions: —
Floor Type: Carpet
Full Bathrooms: 3
Bathroom Amenities: Whirlpool,Separate Shower,Double Sink
Bathroom in Basement: 0
Rooms: Foyer,Eating Area
Basement Description: Finished
Other Specifics
| 2 | |
| Concrete Perimeter | |
| Concrete | |
| Patio, Storms/Screens, End Unit | |
| Irregular Lot | |
| INTEGRAL | |
| — | |
| Full | |
| Vaulted/Cathedral Ceilings, Wood Laminate Floors | |
| Range, Dishwasher, Refrigerator, Washer, Dryer, Disposal, Stainless Steel Appliance(s) | |
| Not in DB | |
| — | |
| — | |
| — | |
| Double Sided, Attached Fireplace Doors/Screen, Gas Log, Gas Starter |
Tax History
| Year | Property Taxes |
|---|---|
| 2014 | $3,162 |
| 2018 | $7,093 |
| 2021 | $7,989 |
Contact Agent
Nearby Similar Homes
Nearby Sold Comparables
Contact Agent
Listing Provided By
Coldwell Banker Residential Brokerage


