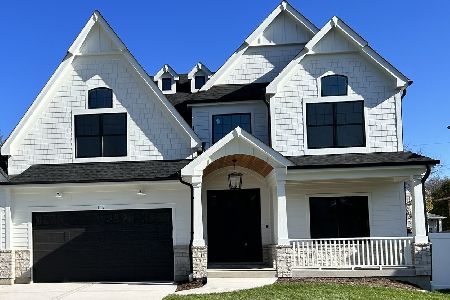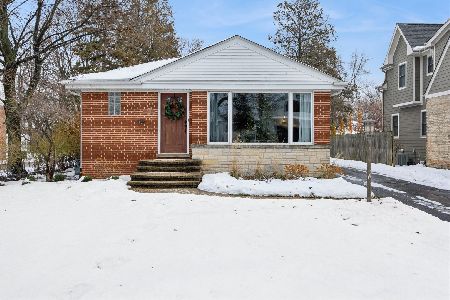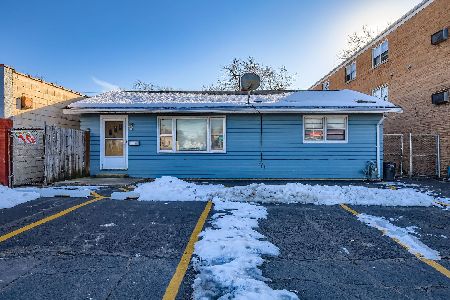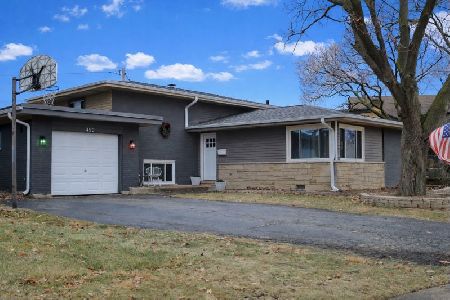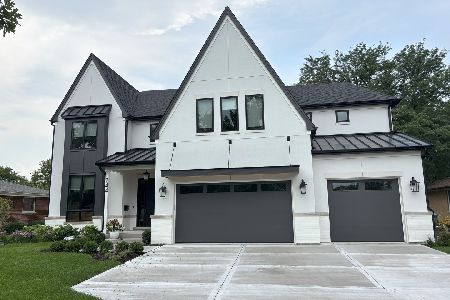246 Caroline Avenue, Elmhurst, Illinois 60126
$530,000
|
Sold
|
|
| Status: | Closed |
| Sqft: | 2,385 |
| Cost/Sqft: | $235 |
| Beds: | 3 |
| Baths: | 4 |
| Year Built: | 1959 |
| Property Taxes: | $8,222 |
| Days On Market: | 2636 |
| Lot Size: | 0,26 |
Description
This custom built split level is like nothing that you have ever seen before! So much larger than it appears. This is the perfect location to raise your family. Spacious East end park is right across the street & offers a playground, a pool & baseball fields. Three generously sized bedrooms. A bath on every level. 2 full & 2 half baths. Formal living & dining rooms, kitchen is open to breakfast room which overlook beautiful brick paver patio & lovely backyard. Lower level has a huge Rec room, powder room, laundry & additional storage room. Windows are under 10years old & upstairs windows are under 3 years. Roof is a tear-off & is under 10 years old. Updated kitchen w/white cabinets & quartz countertops. All stainless steel appliances stay & are 3 years old. Washer and dryer included, 6 years old. Zoned heating & cooling serviced annually & 1 central air unit is 2 months old. The owners have meticulously cared for this home. Walk to train, town, shopping & dining!
Property Specifics
| Single Family | |
| — | |
| Bi-Level | |
| 1959 | |
| Partial | |
| — | |
| No | |
| 0.26 |
| Du Page | |
| — | |
| 0 / Not Applicable | |
| None | |
| Lake Michigan | |
| Public Sewer | |
| 10126772 | |
| 0601208016 |
Nearby Schools
| NAME: | DISTRICT: | DISTANCE: | |
|---|---|---|---|
|
Grade School
Field Elementary School |
205 | — | |
|
Middle School
Sandburg Middle School |
205 | Not in DB | |
|
High School
York Community High School |
205 | Not in DB | |
Property History
| DATE: | EVENT: | PRICE: | SOURCE: |
|---|---|---|---|
| 29 Mar, 2019 | Sold | $530,000 | MRED MLS |
| 5 Feb, 2019 | Under contract | $560,000 | MRED MLS |
| — | Last price change | $570,000 | MRED MLS |
| 31 Oct, 2018 | Listed for sale | $570,000 | MRED MLS |
Room Specifics
Total Bedrooms: 3
Bedrooms Above Ground: 3
Bedrooms Below Ground: 0
Dimensions: —
Floor Type: Hardwood
Dimensions: —
Floor Type: Hardwood
Full Bathrooms: 4
Bathroom Amenities: —
Bathroom in Basement: 1
Rooms: Breakfast Room,Recreation Room,Storage
Basement Description: Finished,Crawl,Exterior Access
Other Specifics
| 2 | |
| Concrete Perimeter | |
| Concrete | |
| Patio, Brick Paver Patio | |
| — | |
| 70X148 | |
| — | |
| Full | |
| Bar-Wet, Hardwood Floors | |
| Dishwasher, Refrigerator, Washer, Dryer, Stainless Steel Appliance(s) | |
| Not in DB | |
| Pool, Sidewalks, Street Lights | |
| — | |
| — | |
| Double Sided, Wood Burning |
Tax History
| Year | Property Taxes |
|---|---|
| 2019 | $8,222 |
Contact Agent
Nearby Similar Homes
Nearby Sold Comparables
Contact Agent
Listing Provided By
Berkshire Hathaway HomeServices KoenigRubloff

