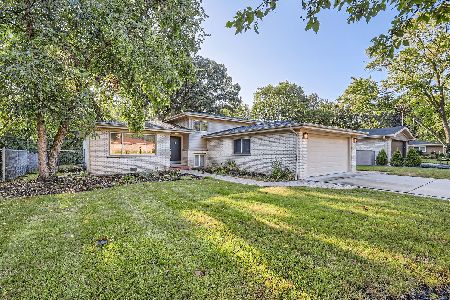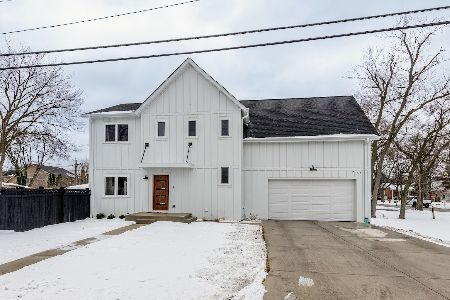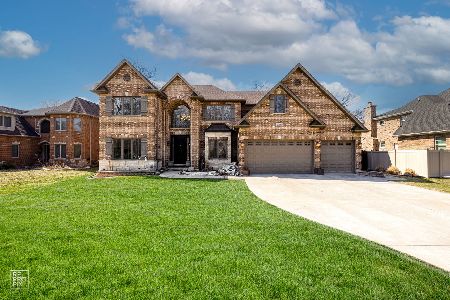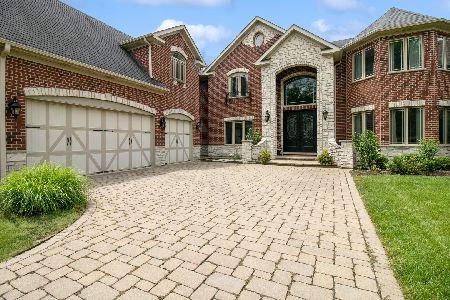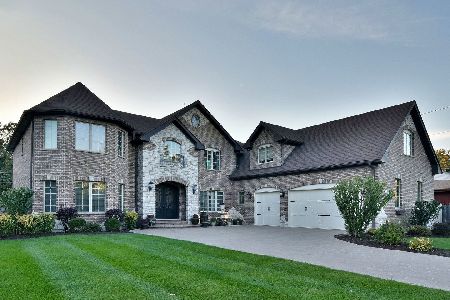246 Central Avenue, Wood Dale, Illinois 60191
$655,000
|
Sold
|
|
| Status: | Closed |
| Sqft: | 3,900 |
| Cost/Sqft: | $179 |
| Beds: | 4 |
| Baths: | 4 |
| Year Built: | 2016 |
| Property Taxes: | $3,344 |
| Days On Market: | 3599 |
| Lot Size: | 0,30 |
Description
NEW CONSTRUCTION!!!!! BE THE FIRST TO GRACE THIS BEAUTIFUL HOME WITH YOUR FAMILY!!! 3900 SQ FT OF SPACE DESIGNED FOR LUXURIOUS DAY TO DAY LIVING! AND ELEGANT ENTERTAINING! 4 BEDROOMS, 3.5 BATHS, 3 CAR GARAGE, AND A FULL UNFINISHED BASEMENT!!! OVERSIZED DRIVEWAY LEADS THE WAY TO A LARGE FRONT PORCH AND A GORGEOUS 8' FRONT DDOR WITH PRIVACY GLASS!!! FIRST FLOOR BOASTS A DEN/STUDY, DINING ROOM, HUGE FAMILY ROOM WITH OPEN FLOOR PLAN TO GOURMET KITCHEN, POWDER ROOM, AND AN IMPRESSIVE MUD ROOM!!!! SECOND FLOORS IS COMPLETE WITH A BEDROOM EN SUITE, TWO BEDROOMS ARE SITUATED WITH A JACK AND JILL BATH IN BETWEEN, HUGE LAUNDRY ROOM, AND A MASTER SUITE FIT FOR A KING AND QUEEN!!!! ACCESS MASTER BATH AFTER WALKING PAST HIS/HERS CLOSETS!!! BATH HAS TRENDY SOAKER TUB, SEPARATE SHOWER, DOUBLE SINK, AND SEPARATE TOILET ROOM!! HOME IS LOCATED ON A LARGE PARCEL OF LAND THAT MAKES FOR A HUGE BACKYARD WITH A SIZABLE CONCRETE PATIO!!! DON'T MISS OUT....THIS ONE WON'T LAST!!!
Property Specifics
| Single Family | |
| — | |
| Traditional | |
| 2016 | |
| Full | |
| — | |
| No | |
| 0.3 |
| Du Page | |
| — | |
| 0 / Not Applicable | |
| None | |
| Lake Michigan | |
| Public Sewer | |
| 09204525 | |
| 0315311040 |
Nearby Schools
| NAME: | DISTRICT: | DISTANCE: | |
|---|---|---|---|
|
High School
Fenton High School |
100 | Not in DB | |
Property History
| DATE: | EVENT: | PRICE: | SOURCE: |
|---|---|---|---|
| 5 Jul, 2016 | Sold | $655,000 | MRED MLS |
| 29 Apr, 2016 | Under contract | $699,000 | MRED MLS |
| 23 Apr, 2016 | Listed for sale | $699,000 | MRED MLS |
Room Specifics
Total Bedrooms: 4
Bedrooms Above Ground: 4
Bedrooms Below Ground: 0
Dimensions: —
Floor Type: Carpet
Dimensions: —
Floor Type: Carpet
Dimensions: —
Floor Type: Carpet
Full Bathrooms: 4
Bathroom Amenities: Separate Shower,Double Sink,Soaking Tub
Bathroom in Basement: 0
Rooms: Den
Basement Description: Unfinished,Bathroom Rough-In
Other Specifics
| 3 | |
| — | |
| Concrete | |
| — | |
| — | |
| 83 X 158 | |
| — | |
| Full | |
| Hardwood Floors, Second Floor Laundry | |
| Double Oven, Microwave, Dishwasher, Refrigerator, Stainless Steel Appliance(s) | |
| Not in DB | |
| Sidewalks, Street Lights, Street Paved | |
| — | |
| — | |
| Wood Burning, Gas Starter |
Tax History
| Year | Property Taxes |
|---|---|
| 2016 | $3,344 |
Contact Agent
Nearby Similar Homes
Nearby Sold Comparables
Contact Agent
Listing Provided By
RE/MAX Destiny



