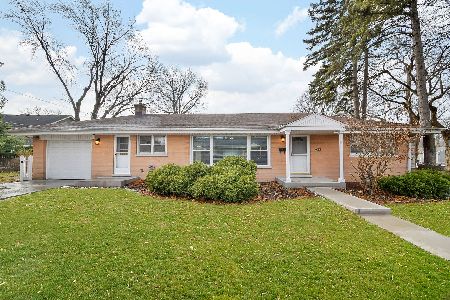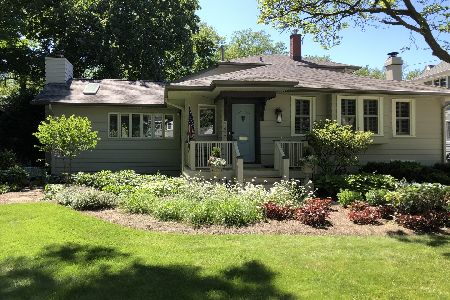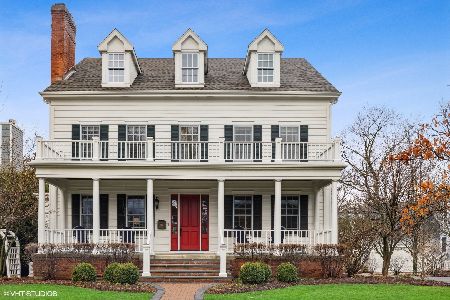246 Kenilworth Avenue, Glen Ellyn, Illinois 60137
$1,207,000
|
Sold
|
|
| Status: | Closed |
| Sqft: | 3,729 |
| Cost/Sqft: | $308 |
| Beds: | 3 |
| Baths: | 4 |
| Year Built: | 2015 |
| Property Taxes: | $19,650 |
| Days On Market: | 529 |
| Lot Size: | 0,32 |
Description
This 2015 custom built home by Rite-Way Builders is not to be missed. Offering classic curb appeal, functional floor plan and oversized yard, this property provides the perfect design and setting for family life and entertaining. The details begin with the welcoming front porch where you will enjoy the quiet tree-lined street just steps to Abraham Lincoln Elementary School. Upon entering the home, the interior is fresh and beautifully maintained, with a first floor that features hardwood floors and detailed millwork, oversized office that could serve as cocktail lounge or formal living room, light filled dining room, chef's kitchen with marble countertops, Wolf and Bosch appliances, adjacent breakfast room, family room with coffered ceiling and views of yard, and functional mudroom perfect for family organization. The second floor is anchored by an expansive primary suite with vaulted ceilings, large walk-in closet and spa-like bath with marble dual vanities, separate shower and soaking tub. Two spacious additional bedrooms include jack-and-jill bath with marble dual vanities and separate tub/shower area. Second floor laundry provides ease and convenience. Fully finished deep pour lower level boasts 31 x 27 recreational room as well as 4th bedroom, full bath and ample storage. Featured in several commercials for its beautiful curb appeal and family feel, this home will captivate and welcome you from the moment you step inside. Outdoor spaces elevate the experience with a 50 x 274 lot including custom paver patio with brick fireplace, oversized yard perfect for play and plenty of room for your own sport court or pool. Nestled in a beautiful pocket of town, and centrally located to enjoy the village, you will appreciate all the charm Glen Ellyn has to offer. Welcome Home! *Don't miss video tour*
Property Specifics
| Single Family | |
| — | |
| — | |
| 2015 | |
| — | |
| — | |
| No | |
| 0.32 |
| — | |
| — | |
| — / Not Applicable | |
| — | |
| — | |
| — | |
| 12130550 | |
| 0515212031 |
Nearby Schools
| NAME: | DISTRICT: | DISTANCE: | |
|---|---|---|---|
|
Grade School
Lincoln Elementary School |
41 | — | |
|
Middle School
Hadley Junior High School |
41 | Not in DB | |
|
High School
Glenbard West High School |
87 | Not in DB | |
Property History
| DATE: | EVENT: | PRICE: | SOURCE: |
|---|---|---|---|
| 1 Oct, 2024 | Sold | $1,207,000 | MRED MLS |
| 12 Aug, 2024 | Under contract | $1,149,000 | MRED MLS |
| 8 Aug, 2024 | Listed for sale | $1,149,000 | MRED MLS |
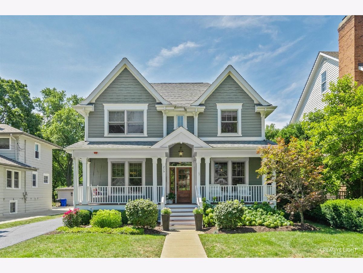
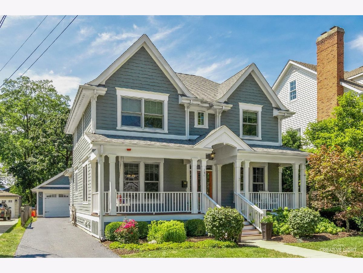
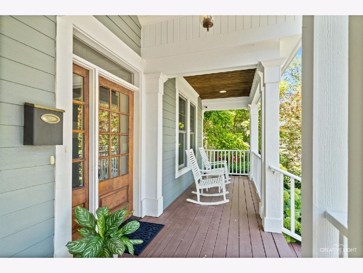
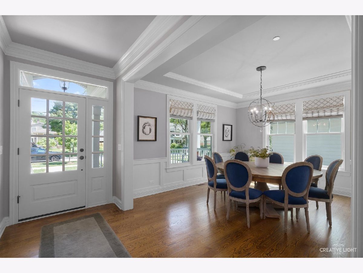
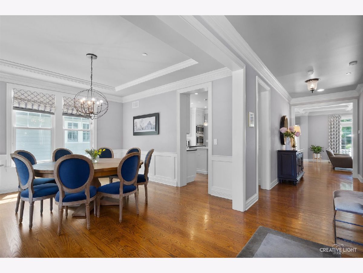
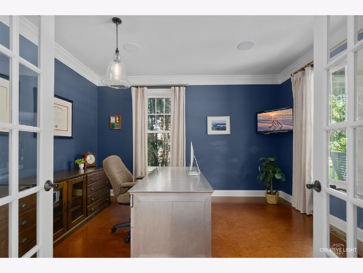
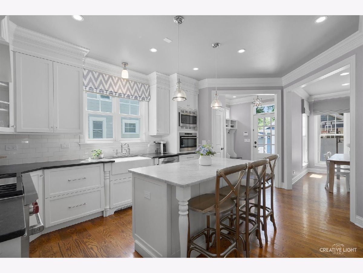
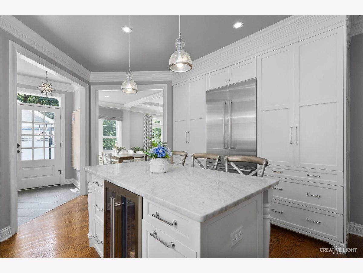
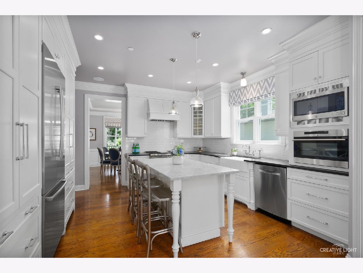
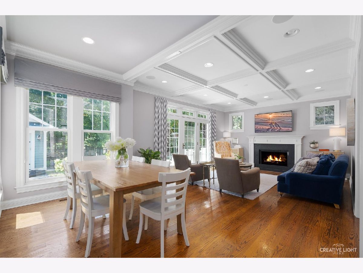
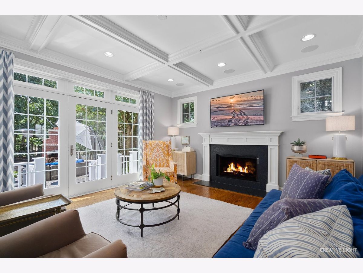
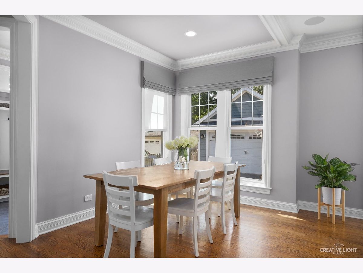
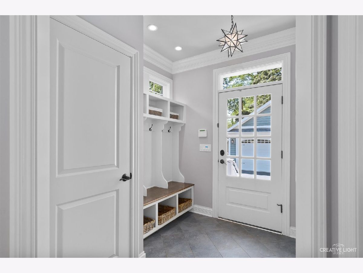
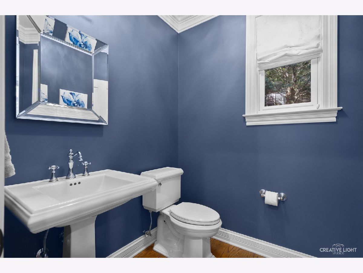
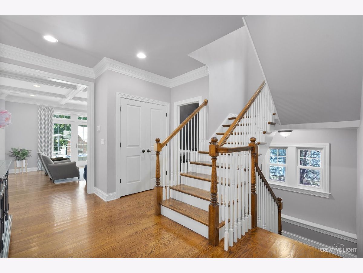
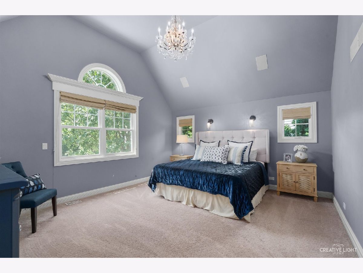
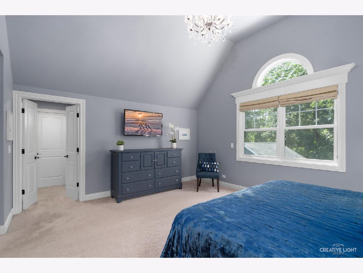
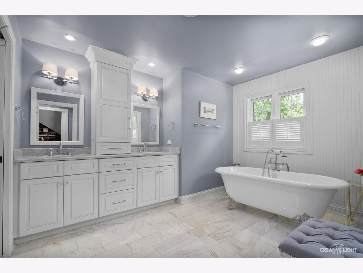
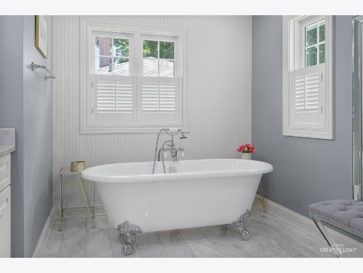
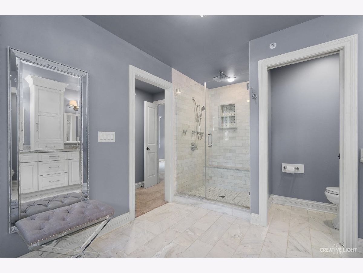
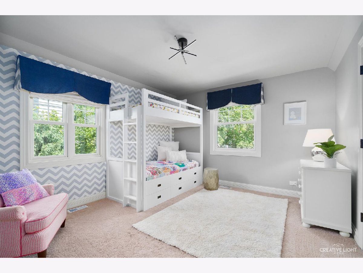
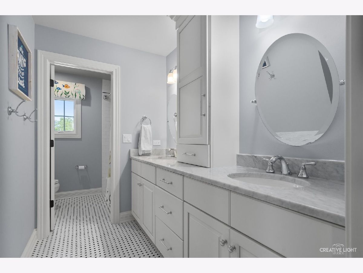
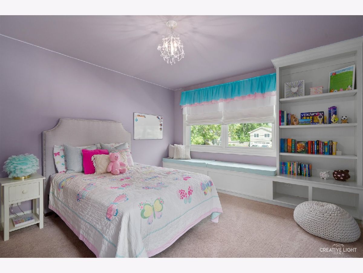
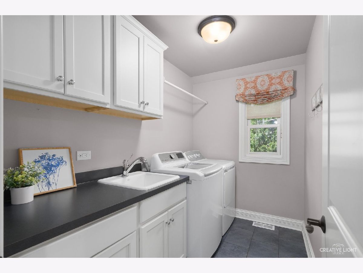
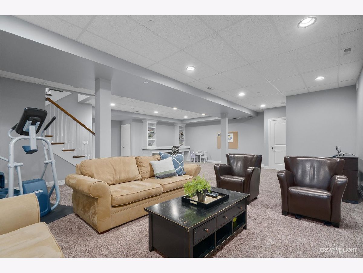
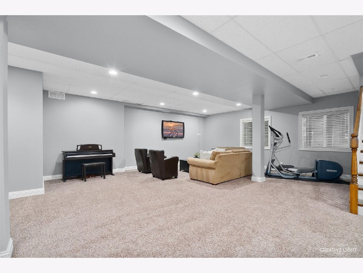
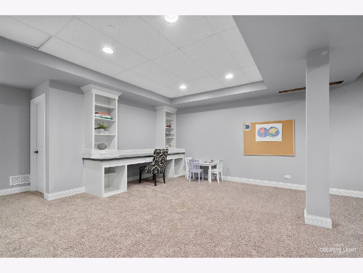
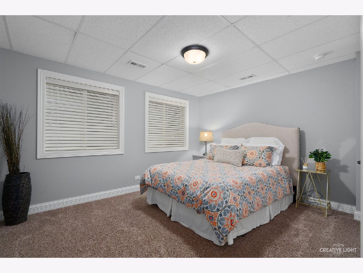
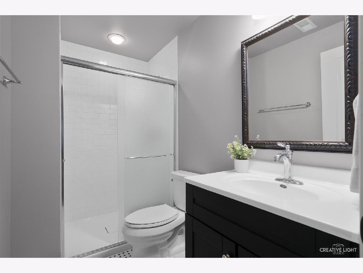
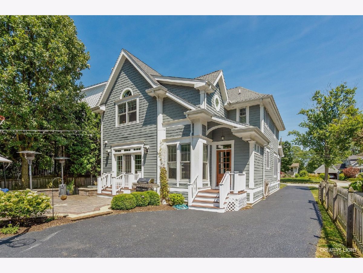
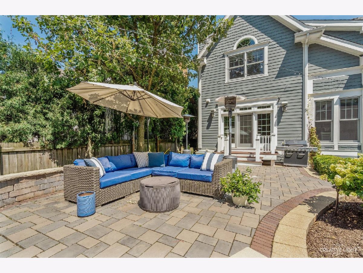
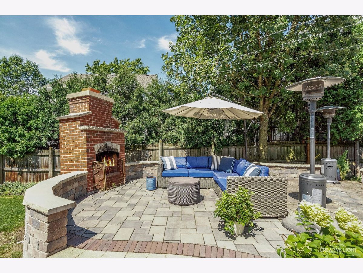
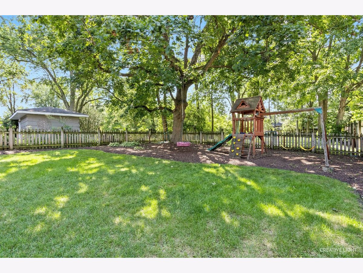
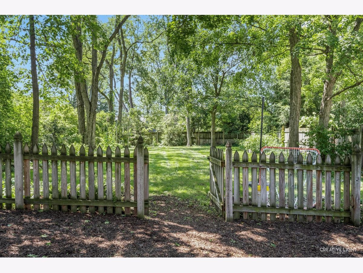
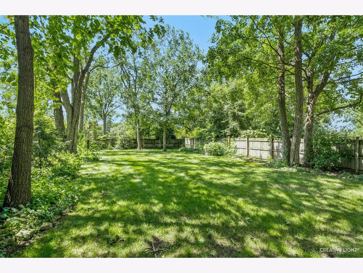
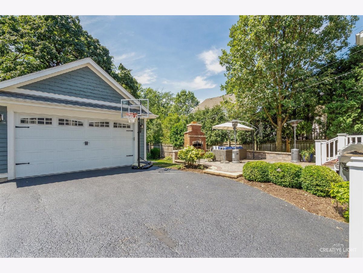
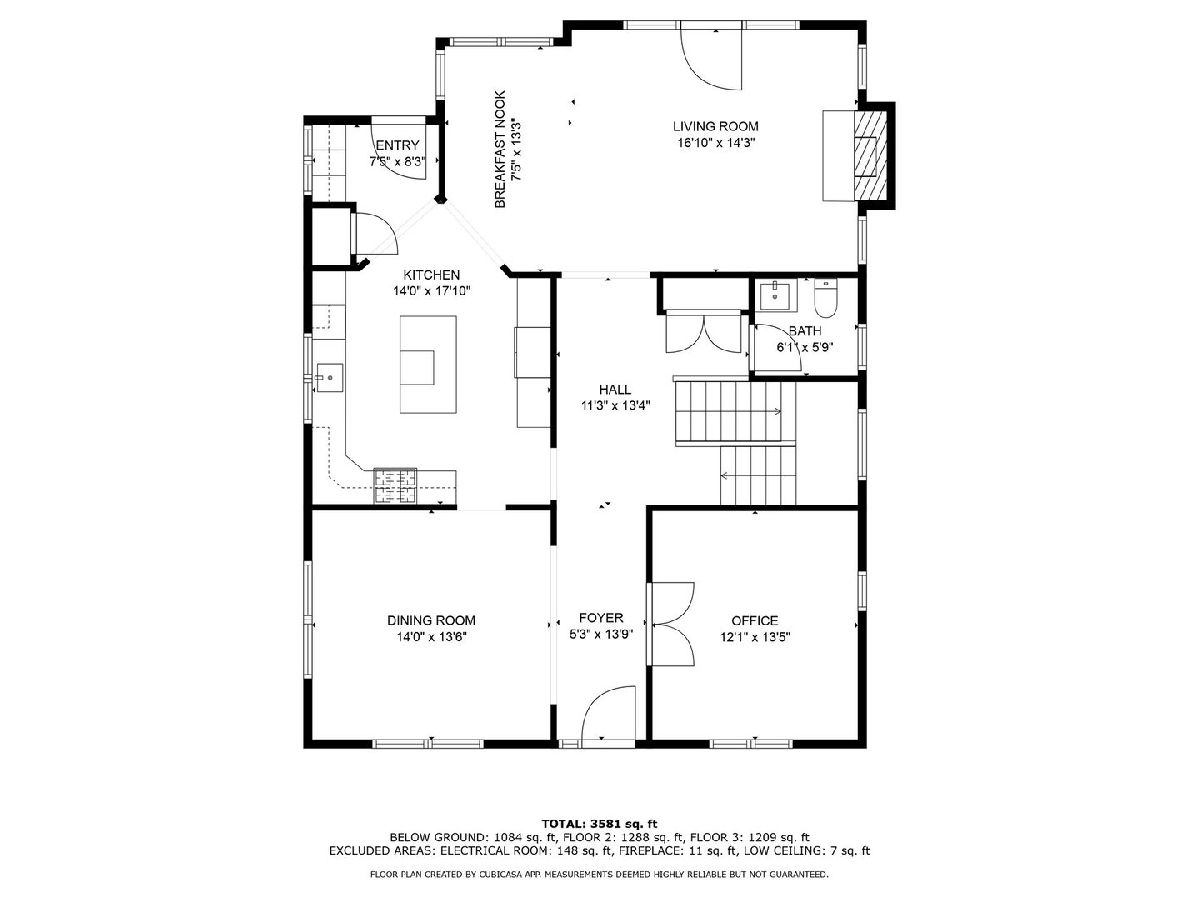
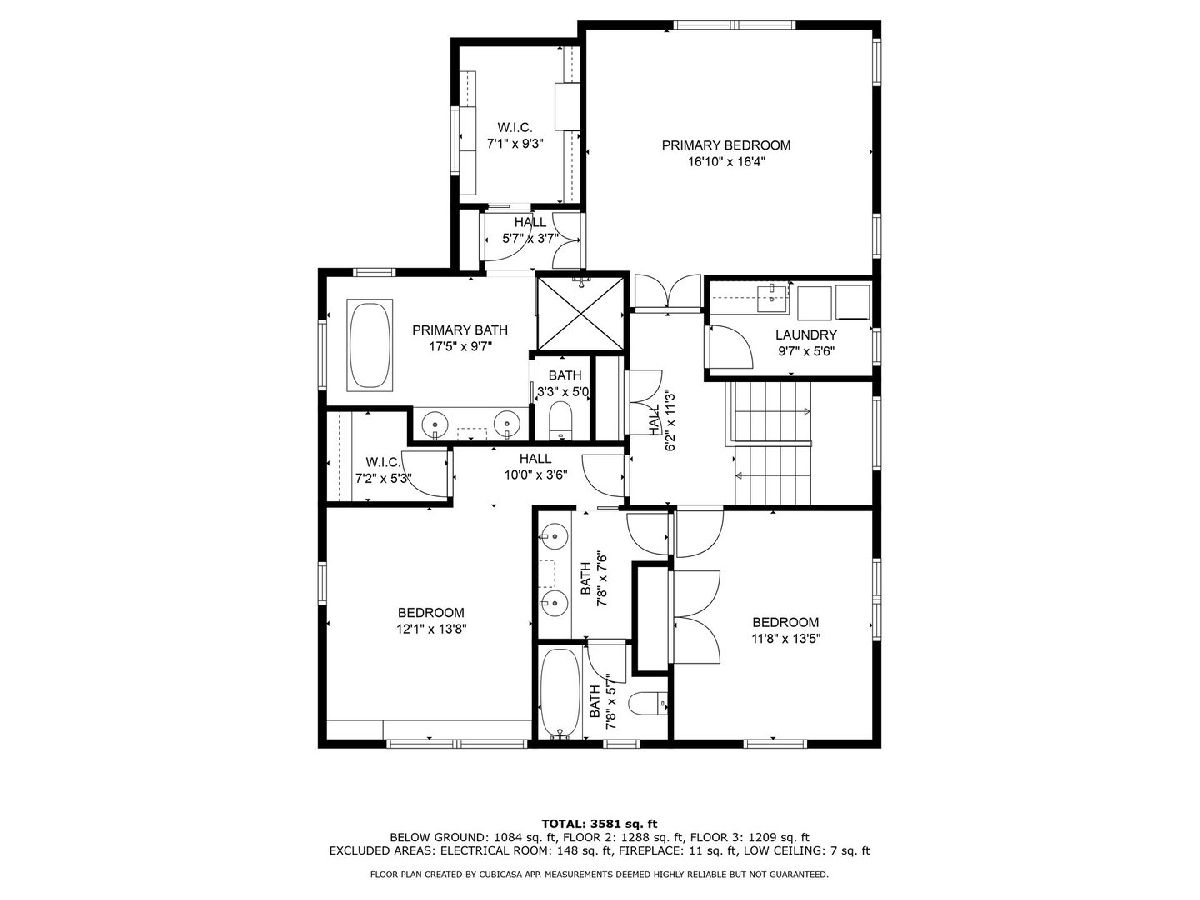
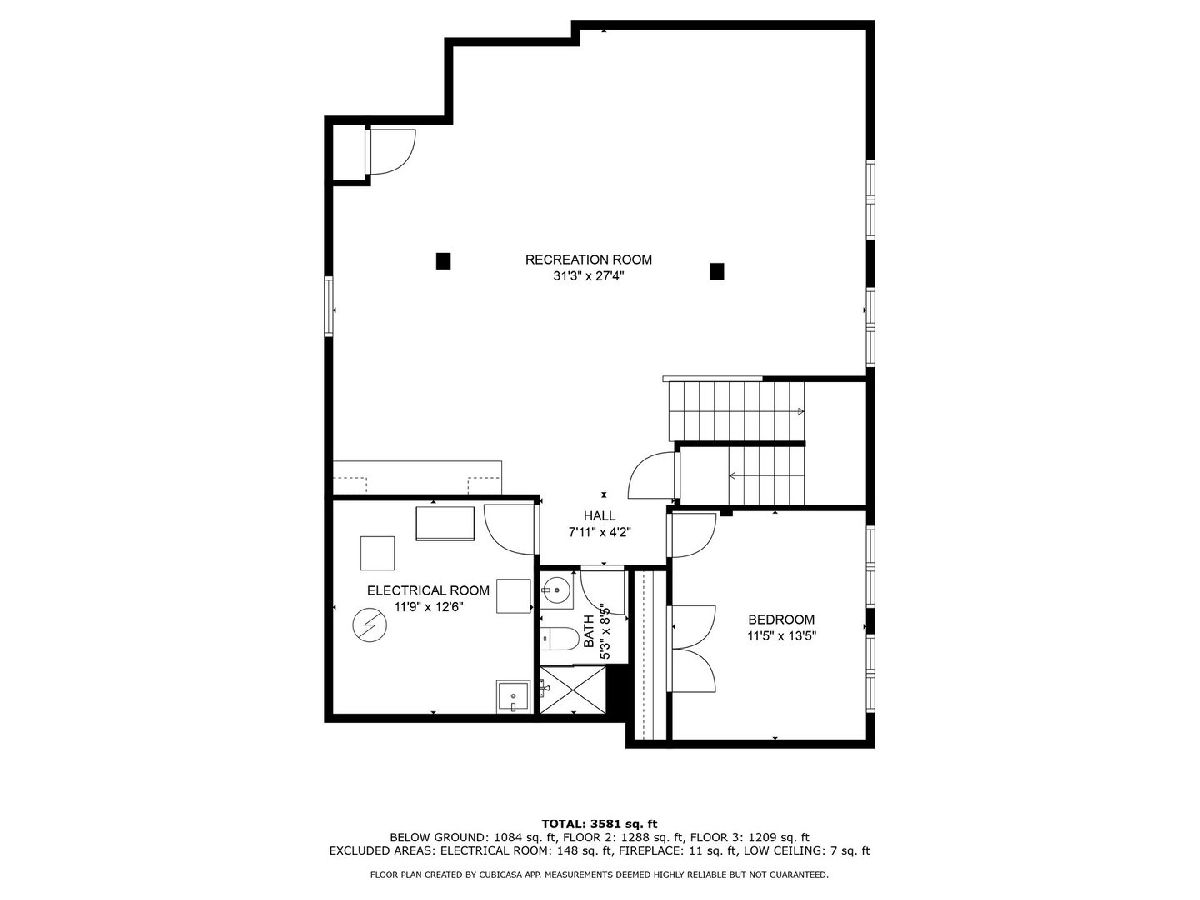
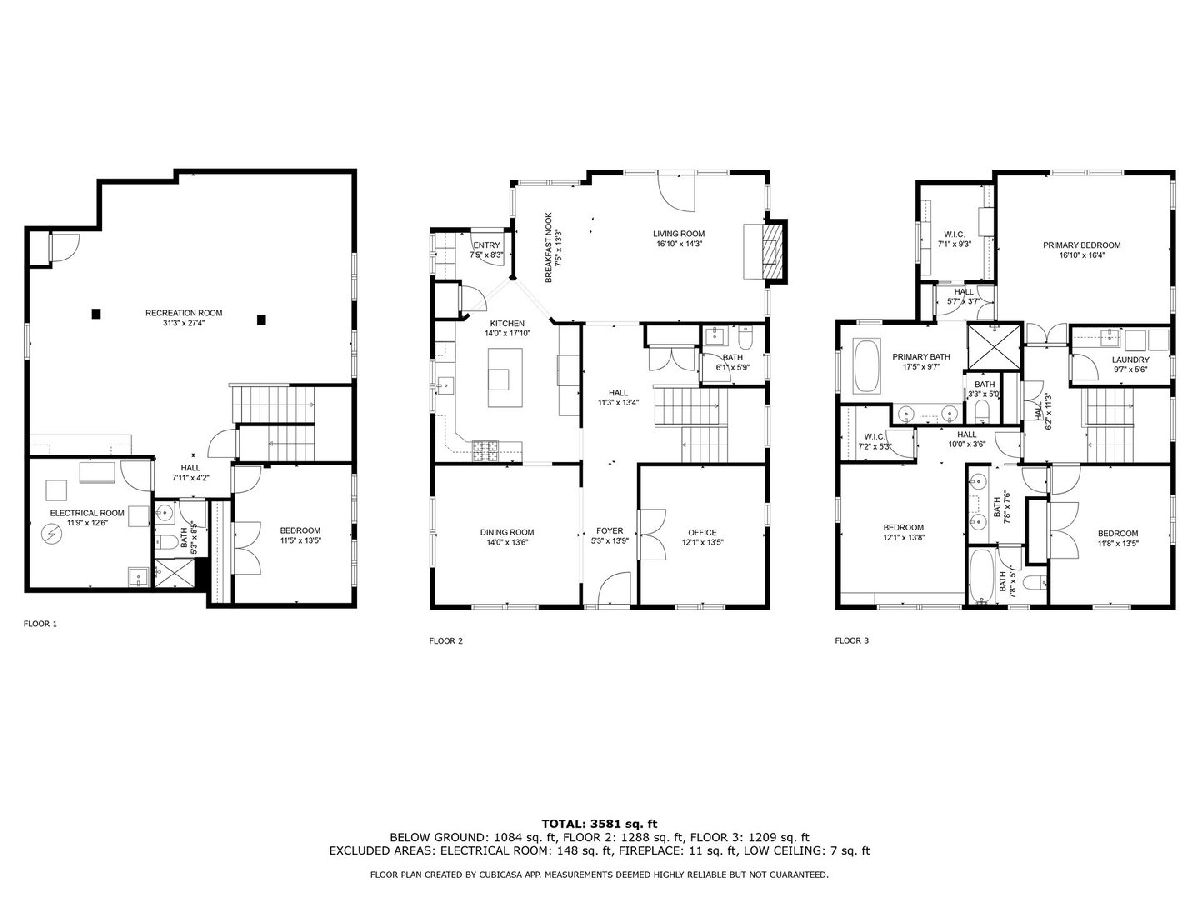
Room Specifics
Total Bedrooms: 4
Bedrooms Above Ground: 3
Bedrooms Below Ground: 1
Dimensions: —
Floor Type: —
Dimensions: —
Floor Type: —
Dimensions: —
Floor Type: —
Full Bathrooms: 4
Bathroom Amenities: Separate Shower,Double Sink,Soaking Tub
Bathroom in Basement: 1
Rooms: —
Basement Description: Finished
Other Specifics
| 2 | |
| — | |
| Asphalt | |
| — | |
| — | |
| 50 X 274 | |
| — | |
| — | |
| — | |
| — | |
| Not in DB | |
| — | |
| — | |
| — | |
| — |
Tax History
| Year | Property Taxes |
|---|---|
| 2024 | $19,650 |
Contact Agent
Nearby Similar Homes
Nearby Sold Comparables
Contact Agent
Listing Provided By
Compass

