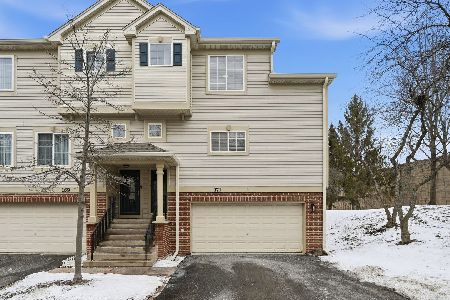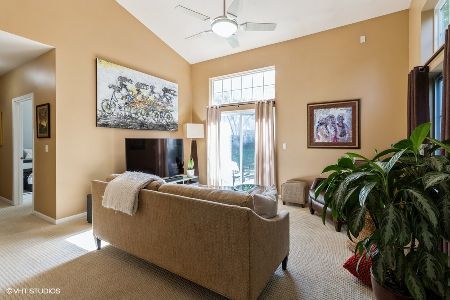246 Southwicke Drive, Streamwood, Illinois 60107
$250,000
|
Sold
|
|
| Status: | Closed |
| Sqft: | 1,700 |
| Cost/Sqft: | $147 |
| Beds: | 3 |
| Baths: | 3 |
| Year Built: | 1999 |
| Property Taxes: | $5,450 |
| Days On Market: | 1633 |
| Lot Size: | 0,00 |
Description
Brand new roof, gutters and attic insulation in process! Check out this spacious two-story townhome with private entrance & full basement. New light fixtures throughout. White six panel doors & trim freshly painted. Two-story foyer with open staircase. Huge living room with TV niche. Dining room with sliding glass doors out to the yard. Updated kitchen with white cabinets, stainless steel appliances including a new built-in microwave, & pantry. Second level offers three bedrooms & laundry room. Master suite with vaulted ceilings, walk-in closet, & full bathroom with separate shower & soaking tub. Updated hall bath with new flooring. The basement is partially finished with drywall & has rough in plumbing. Hot water heater is four years old. 2 car attached garage. Walk to the park, pond, & walking paths. Close to highways, shopping, & restaurants.
Property Specifics
| Condos/Townhomes | |
| 2 | |
| — | |
| 1999 | |
| Full | |
| — | |
| No | |
| — |
| Cook | |
| Southwicke | |
| 204 / Monthly | |
| Insurance,Exterior Maintenance,Lawn Care,Snow Removal | |
| Public | |
| Public Sewer | |
| 11181642 | |
| 06282030621234 |
Nearby Schools
| NAME: | DISTRICT: | DISTANCE: | |
|---|---|---|---|
|
Grade School
Hilltop Elementary School |
46 | — | |
|
Middle School
Canton Middle School |
46 | Not in DB | |
|
High School
Streamwood High School |
46 | Not in DB | |
Property History
| DATE: | EVENT: | PRICE: | SOURCE: |
|---|---|---|---|
| 19 May, 2016 | Under contract | $0 | MRED MLS |
| 17 Mar, 2016 | Listed for sale | $0 | MRED MLS |
| 23 Sep, 2021 | Sold | $250,000 | MRED MLS |
| 17 Aug, 2021 | Under contract | $250,000 | MRED MLS |
| 6 Aug, 2021 | Listed for sale | $250,000 | MRED MLS |






















Room Specifics
Total Bedrooms: 3
Bedrooms Above Ground: 3
Bedrooms Below Ground: 0
Dimensions: —
Floor Type: Carpet
Dimensions: —
Floor Type: Carpet
Full Bathrooms: 3
Bathroom Amenities: Separate Shower,Soaking Tub
Bathroom in Basement: 0
Rooms: Foyer,Walk In Closet
Basement Description: Partially Finished
Other Specifics
| 2 | |
| Concrete Perimeter | |
| Asphalt | |
| Storms/Screens | |
| Common Grounds,Cul-De-Sac | |
| COMMON | |
| — | |
| Full | |
| Vaulted/Cathedral Ceilings, Second Floor Laundry, Walk-In Closet(s) | |
| Range, Microwave, Dishwasher, Refrigerator, Washer, Dryer, Disposal, Stainless Steel Appliance(s) | |
| Not in DB | |
| — | |
| — | |
| Park | |
| — |
Tax History
| Year | Property Taxes |
|---|---|
| 2021 | $5,450 |
Contact Agent
Nearby Similar Homes
Nearby Sold Comparables
Contact Agent
Listing Provided By
Royal Family Real Estate











