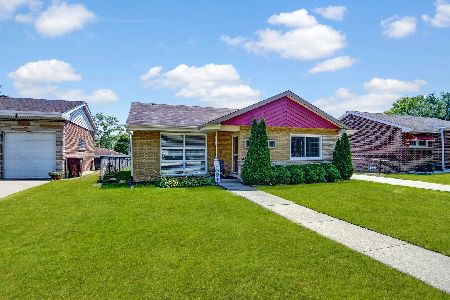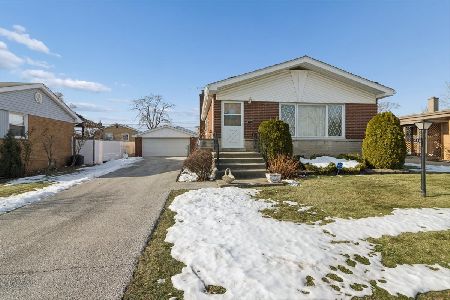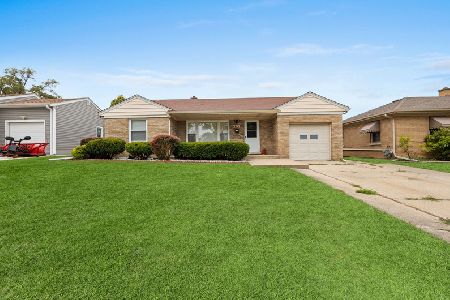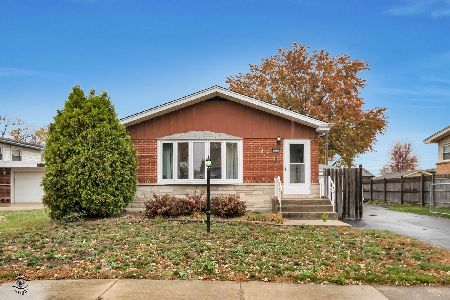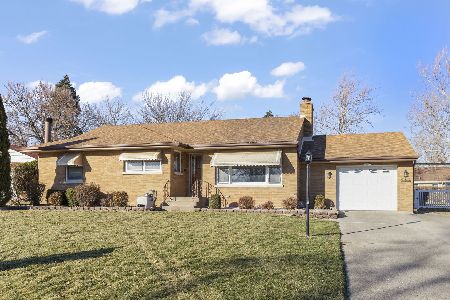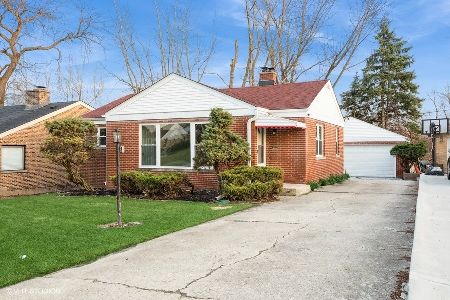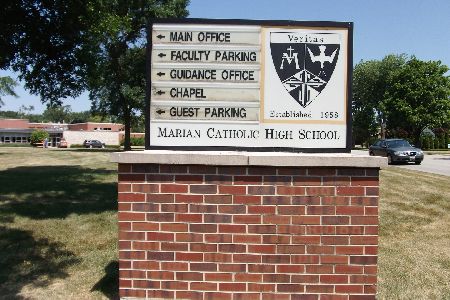246 Spruce Lane, Chicago Heights, Illinois 60411
$183,000
|
Sold
|
|
| Status: | Closed |
| Sqft: | 1,143 |
| Cost/Sqft: | $153 |
| Beds: | 3 |
| Baths: | 2 |
| Year Built: | 1956 |
| Property Taxes: | $3,468 |
| Days On Market: | 1991 |
| Lot Size: | 0,19 |
Description
Amazing 3-bedroom/2-bath brick home available in Chicago Heights! Very spacious, plenty of natural light, and beautiful hardwood floors. Meticulously maintained, bedrooms are of generous size, 2-car garage, storage shed, and fenced-in yard. Additional features inclued a Lorex security system, Ecobee thermostat and high efficiency furnace/AC. Great location just blocks away from local restaurants, the public library, parks, shops, groceries, and located just across from Marian Catholic High School!
Property Specifics
| Single Family | |
| — | |
| Ranch | |
| 1956 | |
| Full | |
| — | |
| No | |
| 0.19 |
| Cook | |
| — | |
| 0 / Not Applicable | |
| None | |
| Lake Michigan | |
| Public Sewer | |
| 10805326 | |
| 32173120020000 |
Property History
| DATE: | EVENT: | PRICE: | SOURCE: |
|---|---|---|---|
| 30 Apr, 2012 | Sold | $43,199 | MRED MLS |
| 8 Mar, 2012 | Under contract | $45,000 | MRED MLS |
| 8 Mar, 2012 | Listed for sale | $45,000 | MRED MLS |
| 10 Nov, 2020 | Sold | $183,000 | MRED MLS |
| 30 Sep, 2020 | Under contract | $175,000 | MRED MLS |
| 4 Aug, 2020 | Listed for sale | $175,000 | MRED MLS |
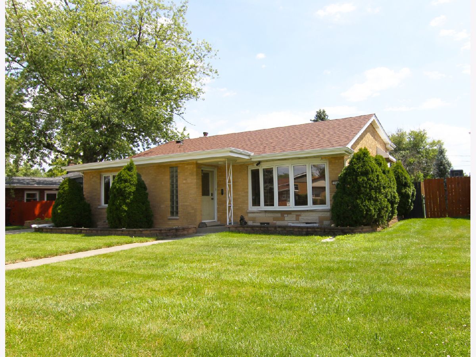
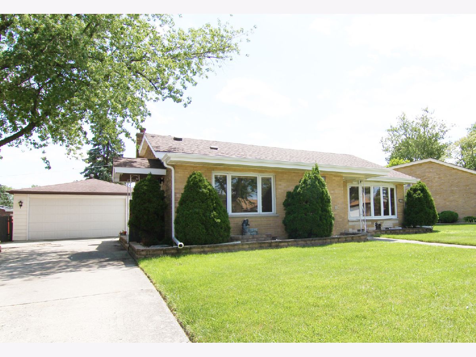
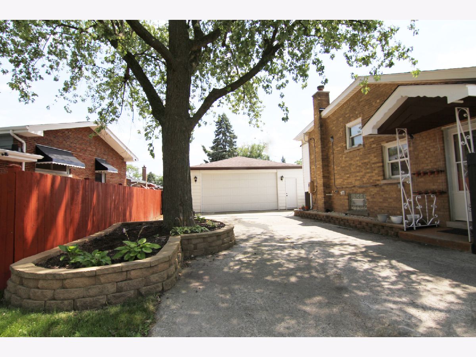
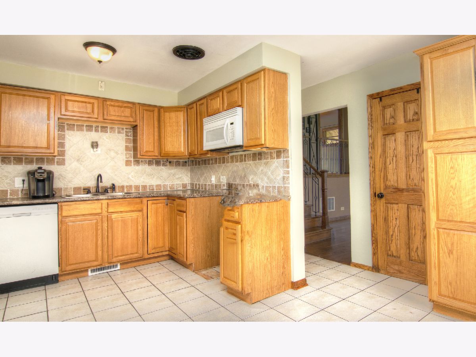
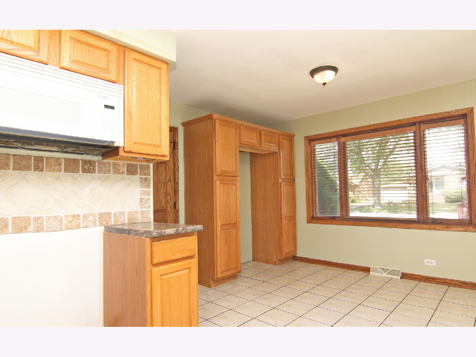
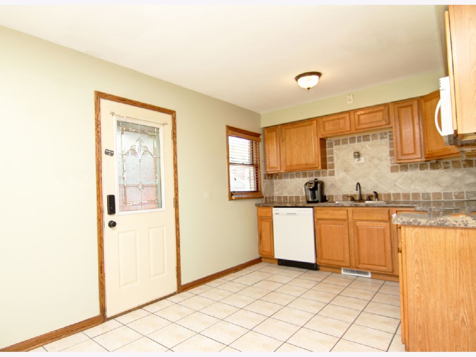
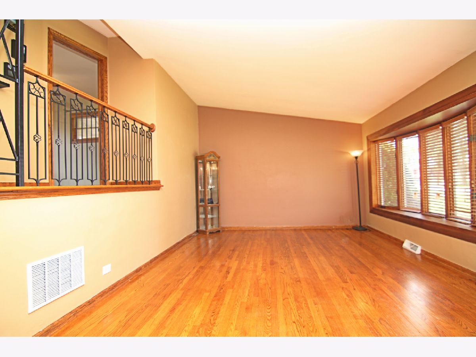
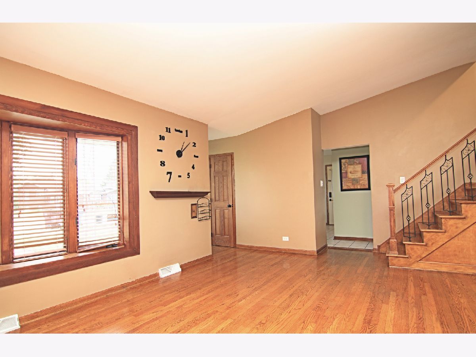
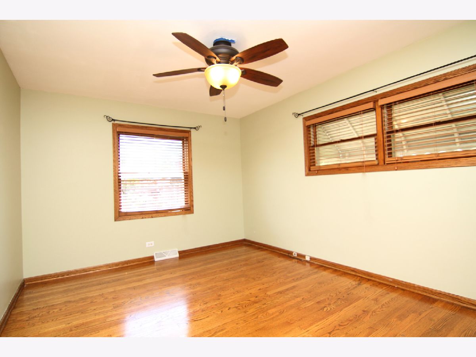
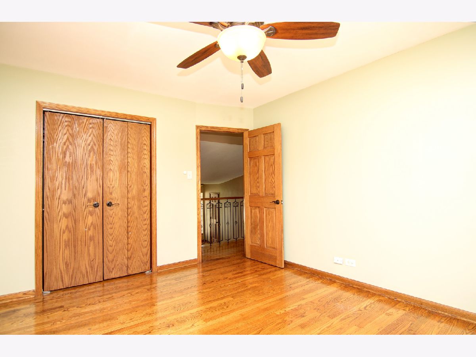
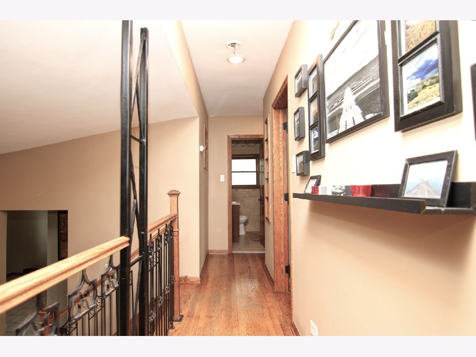
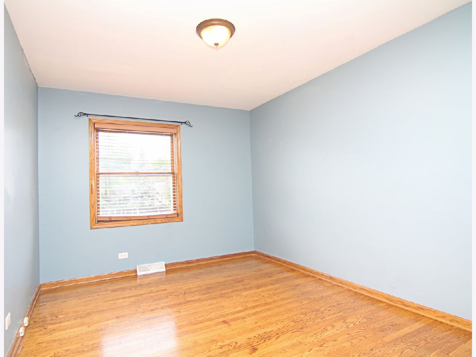
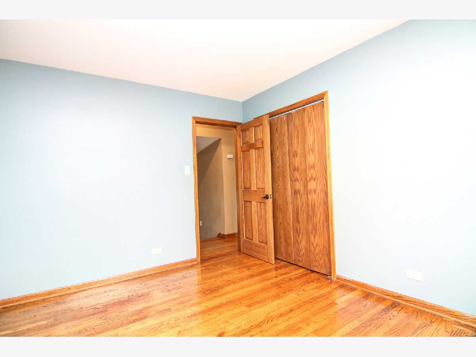
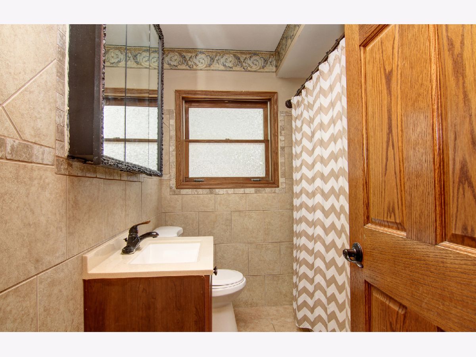
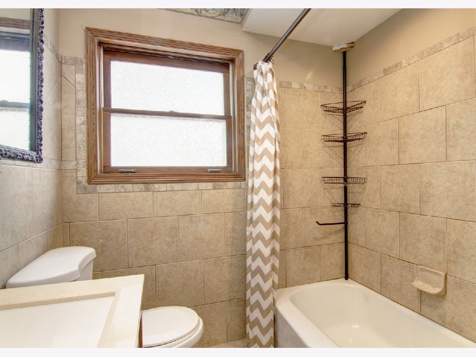
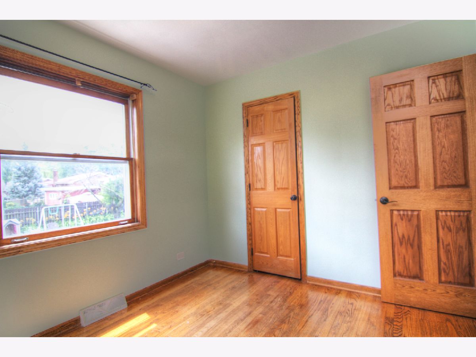
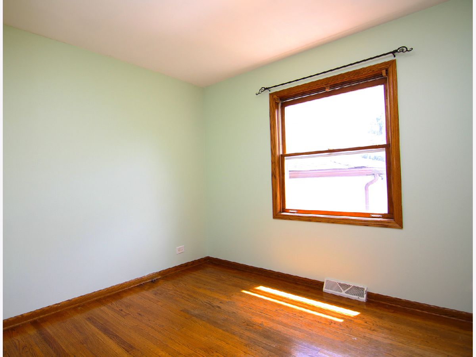
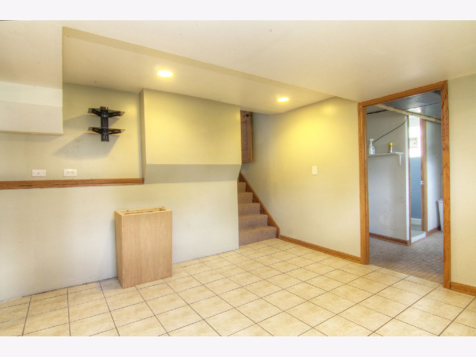
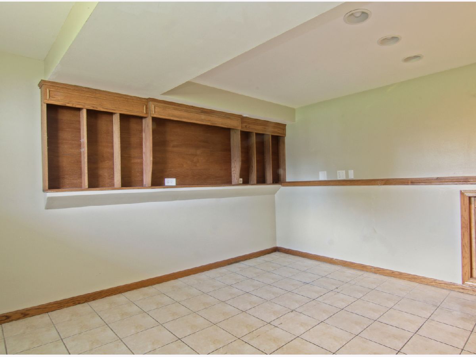
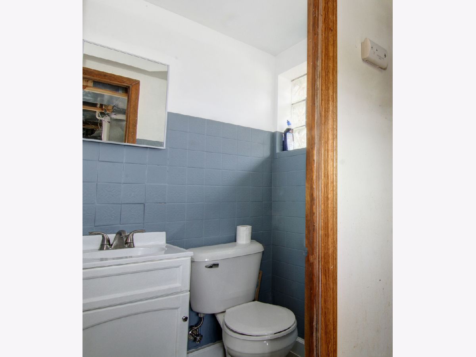
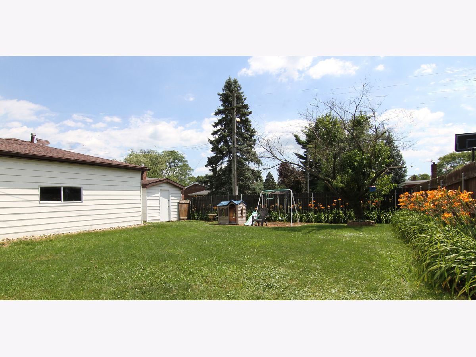
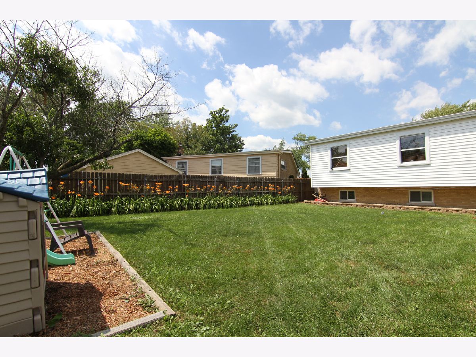
Room Specifics
Total Bedrooms: 3
Bedrooms Above Ground: 3
Bedrooms Below Ground: 0
Dimensions: —
Floor Type: —
Dimensions: —
Floor Type: —
Full Bathrooms: 2
Bathroom Amenities: —
Bathroom in Basement: 1
Rooms: No additional rooms
Basement Description: Partially Finished
Other Specifics
| 2 | |
| — | |
| Concrete | |
| — | |
| — | |
| 8160 | |
| — | |
| None | |
| — | |
| — | |
| Not in DB | |
| Curbs, Sidewalks, Street Lights, Street Paved | |
| — | |
| — | |
| — |
Tax History
| Year | Property Taxes |
|---|---|
| 2012 | $4,187 |
| 2020 | $3,468 |
Contact Agent
Nearby Similar Homes
Nearby Sold Comparables
Contact Agent
Listing Provided By
Lorenz & Sellis Realty Group

