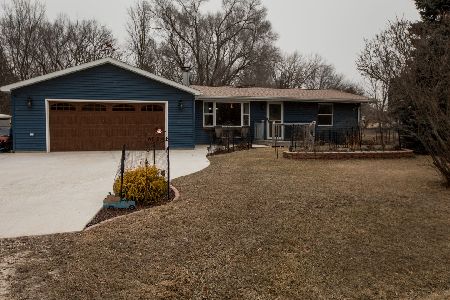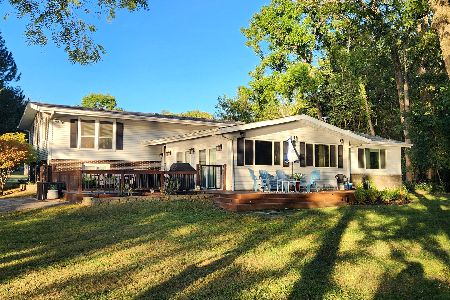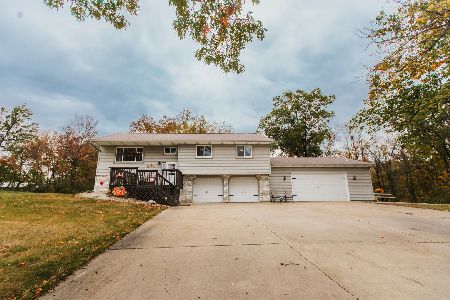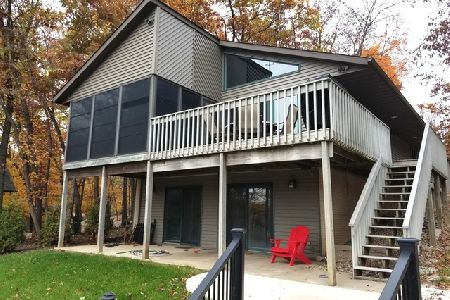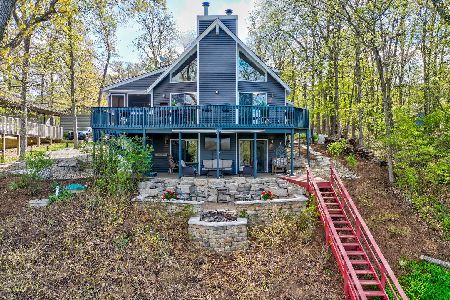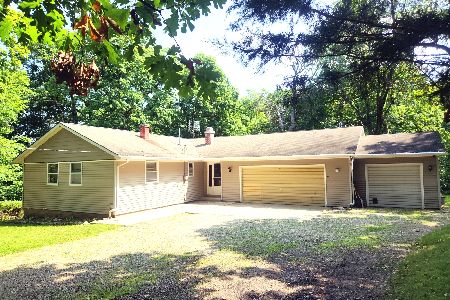246 Winterhaven Drive, Varna, Illinois 61375
$315,000
|
Sold
|
|
| Status: | Closed |
| Sqft: | 1,288 |
| Cost/Sqft: | $264 |
| Beds: | 4 |
| Baths: | 2 |
| Year Built: | 1977 |
| Property Taxes: | $5,016 |
| Days On Market: | 1905 |
| Lot Size: | 0,00 |
Description
Beautiful main lake location! Newly renovated spacious living area features vaulted ceiling with exposed wood beams, kitchen with new cabinetry, quartz counters, and appliances, with large island with seating, lounging area with wood burning fireplace, and lots of windows providing natural lighting and gorgeous lake views. Three bedrooms and newly remodeled full bath complete the main level. Custom live edge pine staircase with copper rails to lower level family room with fireplace and approx 10 x 40 lakeside deck, bar area, 4th bedroom with built in dual bunk beds adjacent to game room with french doors to additional outdoor space, and full bath. Over 2500 sq ft of living space! New flooring throughout, newer roof, furnace, and water heater, 16 x 10 storage shed. Combination of natural walkway and moderate stairs to lakefront with steel seawall, multi-level decking, boathouse with approx 16 x 24 roof top deck, and cabana. Lake Wildwood; a private recreational lake community near Varna, IL with over 1400 acres of rolling hills, woods, and meadowland within 2 hours of Chicago Suburbs. Association dues of $825/yr includes access to amenities; 218 acre stocked all sports lake, 14 acre stocked "fishing" lake, 2 beaches, pool, sports areas, clubhouse, pavilions, picnic areas, playgrounds, hiking area, member campground, activities, and 24/7 gated entry. Property is subject to Lake Wildwood rules, covenants, and by laws, including rights of first refusal. Entry pass required to view property.
Property Specifics
| Single Family | |
| — | |
| Walk-Out Ranch | |
| 1977 | |
| Full,Walkout | |
| — | |
| Yes | |
| — |
| Marshall | |
| Lake Wildwood | |
| 825 / Annual | |
| Insurance,Security,Clubhouse,Pool,Snow Removal,Lake Rights | |
| Company Well | |
| Septic-Private | |
| 10932586 | |
| 05132260080 |
Nearby Schools
| NAME: | DISTRICT: | DISTANCE: | |
|---|---|---|---|
|
Grade School
Henry-senachwine Elementary Scho |
5 | — | |
|
Middle School
Henry-senachwine Elementary Scho |
5 | Not in DB | |
|
High School
Henry-senachwine High School |
5 | Not in DB | |
Property History
| DATE: | EVENT: | PRICE: | SOURCE: |
|---|---|---|---|
| 4 Apr, 2018 | Sold | $195,000 | MRED MLS |
| 13 Feb, 2018 | Under contract | $205,000 | MRED MLS |
| — | Last price change | $249,000 | MRED MLS |
| 29 Apr, 2016 | Listed for sale | $295,000 | MRED MLS |
| 5 Feb, 2021 | Sold | $315,000 | MRED MLS |
| 8 Dec, 2020 | Under contract | $340,000 | MRED MLS |
| 11 Nov, 2020 | Listed for sale | $340,000 | MRED MLS |
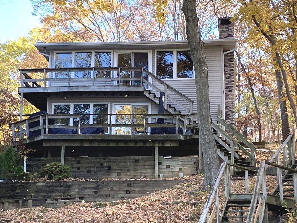
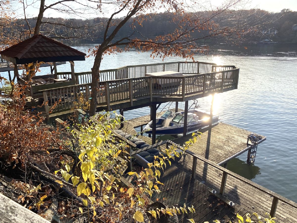
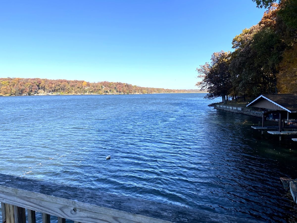
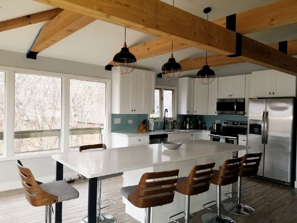
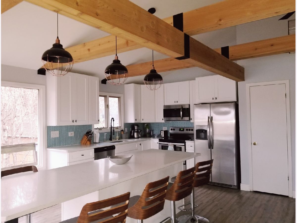
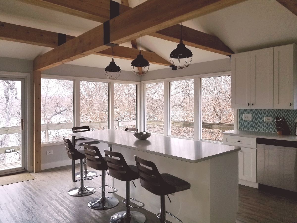
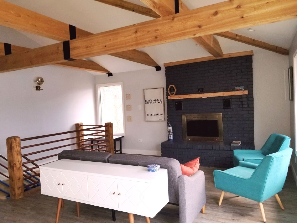
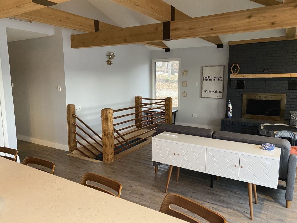
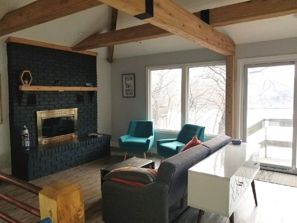
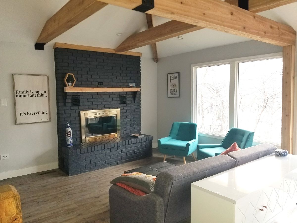
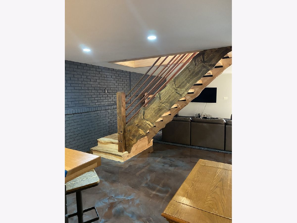
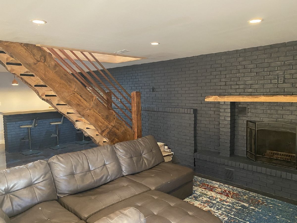
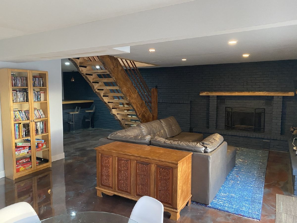
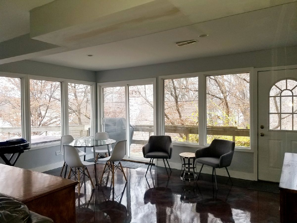
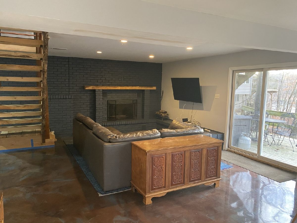
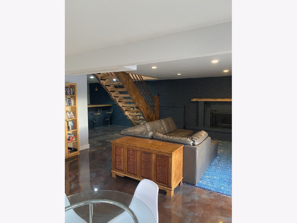
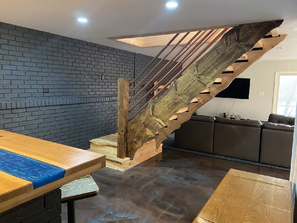
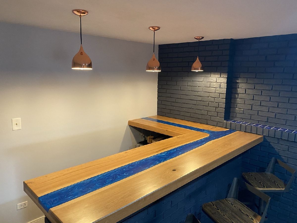
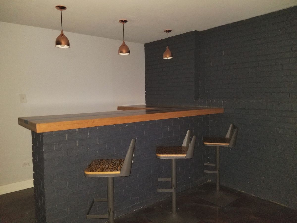
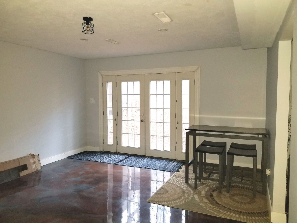
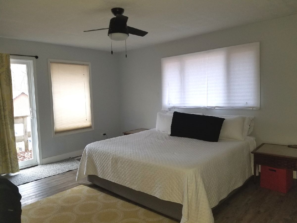
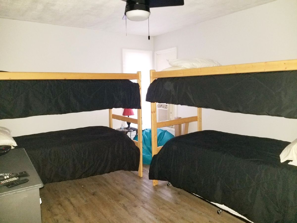
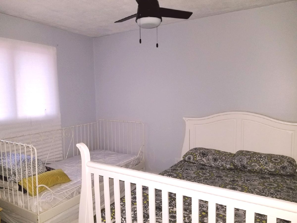
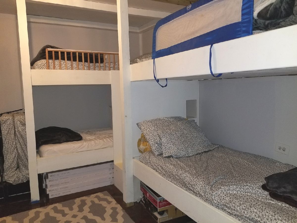
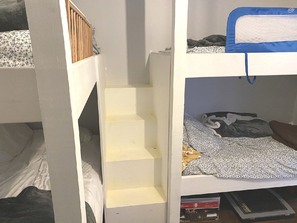
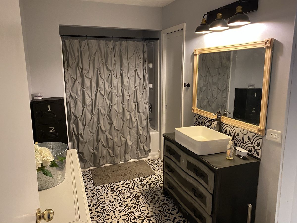
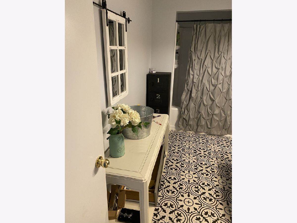
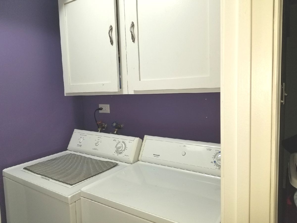
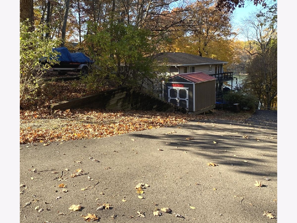
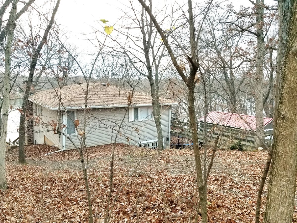
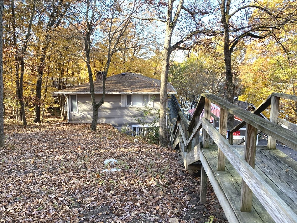
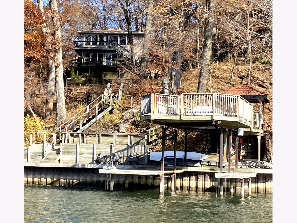
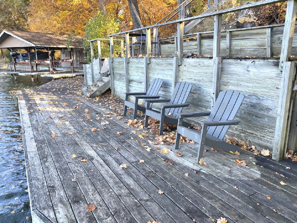
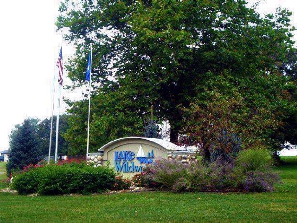
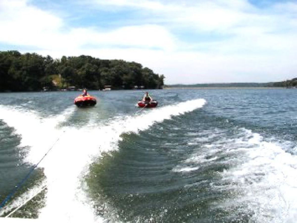
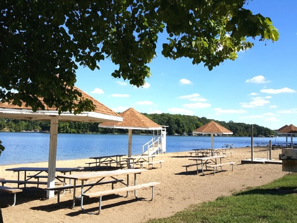
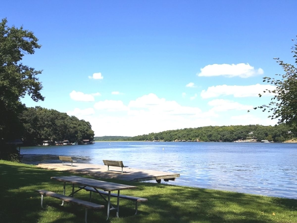
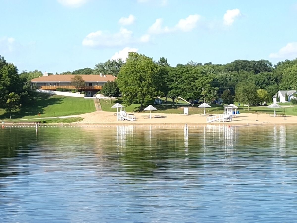
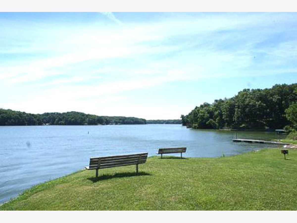
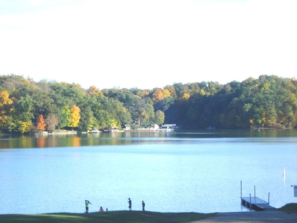
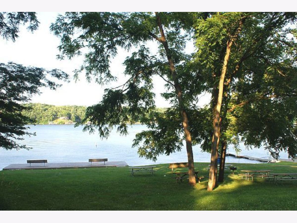
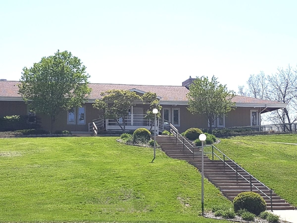
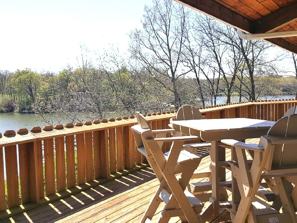
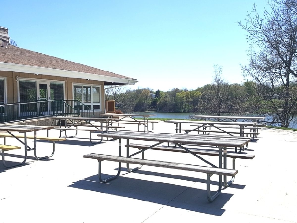
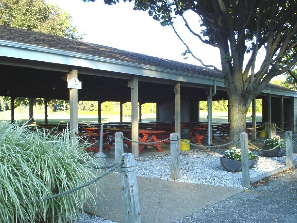
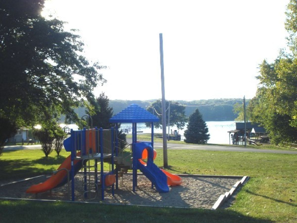
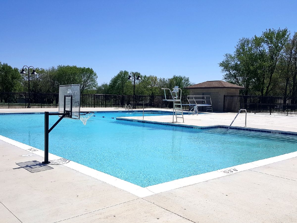
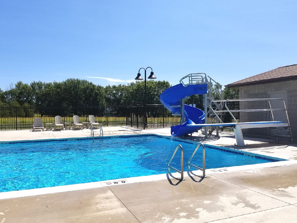
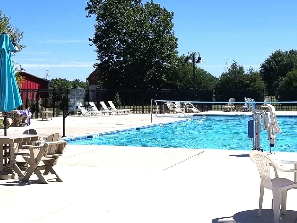
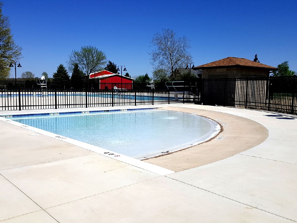
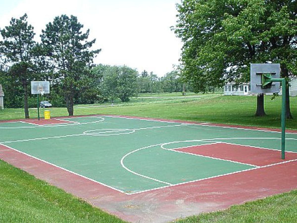
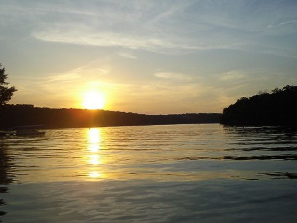
Room Specifics
Total Bedrooms: 4
Bedrooms Above Ground: 4
Bedrooms Below Ground: 0
Dimensions: —
Floor Type: —
Dimensions: —
Floor Type: —
Dimensions: —
Floor Type: —
Full Bathrooms: 2
Bathroom Amenities: —
Bathroom in Basement: 1
Rooms: Deck,Game Room
Basement Description: Finished
Other Specifics
| — | |
| Concrete Perimeter | |
| — | |
| Deck, Roof Deck, Boat Slip, Fire Pit | |
| Lake Front,Water Rights,Water View,Wooded | |
| 60 X 280 X 69 X 245 | |
| — | |
| — | |
| Bar-Dry | |
| Range, Microwave, Dishwasher, Refrigerator, Washer, Dryer | |
| Not in DB | |
| Clubhouse, Pool, Tennis Court(s), Lake, Water Rights, Gated | |
| — | |
| — | |
| Wood Burning |
Tax History
| Year | Property Taxes |
|---|---|
| 2018 | $5,382 |
| 2021 | $5,016 |
Contact Agent
Nearby Similar Homes
Nearby Sold Comparables
Contact Agent
Listing Provided By
Tammie Durham Real Estate

