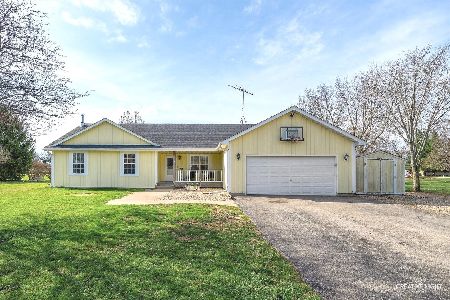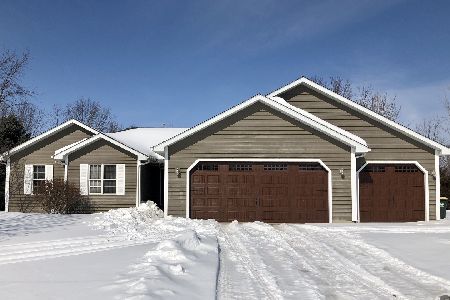2460 4203rd Road, Sheridan, Illinois 60551
$189,000
|
Sold
|
|
| Status: | Closed |
| Sqft: | 1,560 |
| Cost/Sqft: | $125 |
| Beds: | 3 |
| Baths: | 2 |
| Year Built: | 2000 |
| Property Taxes: | $3,911 |
| Days On Market: | 2480 |
| Lot Size: | 0,77 |
Description
Somonauk School District! A great home in the country on .77 acre lot. Excellent open floor plan with very spacious Living room and Kitchen. 3 good sized bedrooms. Large master bathroom separate shower and tub, plus double bowl vanity and walk in closet. And a huge unfinished basement for finishing if you need more space. Home has a new roof, plus a deck and large storage shed. All appliances are included. Heated 2 car garage. Low traffic area. But easy access to main highways. This is the best buy for a newer Country home in the area. Don't wait, you might regret it.
Property Specifics
| Single Family | |
| — | |
| Ranch | |
| 2000 | |
| Full | |
| — | |
| No | |
| 0.77 |
| La Salle | |
| — | |
| 0 / Not Applicable | |
| None | |
| Private Well | |
| Septic-Private | |
| 10338991 | |
| 0531411003 |
Nearby Schools
| NAME: | DISTRICT: | DISTANCE: | |
|---|---|---|---|
|
Grade School
James R. Wood Elementary School |
432 | — | |
|
Middle School
Somonauk Middle School |
432 | Not in DB | |
|
High School
Somonauk High School |
432 | Not in DB | |
Property History
| DATE: | EVENT: | PRICE: | SOURCE: |
|---|---|---|---|
| 14 Jun, 2019 | Sold | $189,000 | MRED MLS |
| 4 May, 2019 | Under contract | $194,900 | MRED MLS |
| 9 Apr, 2019 | Listed for sale | $194,900 | MRED MLS |
| 23 Apr, 2025 | Sold | $300,000 | MRED MLS |
| 7 Apr, 2025 | Under contract | $315,000 | MRED MLS |
| 3 Apr, 2025 | Listed for sale | $315,000 | MRED MLS |
Room Specifics
Total Bedrooms: 3
Bedrooms Above Ground: 3
Bedrooms Below Ground: 0
Dimensions: —
Floor Type: Carpet
Dimensions: —
Floor Type: Carpet
Full Bathrooms: 2
Bathroom Amenities: Whirlpool,Separate Shower,Double Sink
Bathroom in Basement: 0
Rooms: No additional rooms
Basement Description: Unfinished
Other Specifics
| 2 | |
| Concrete Perimeter | |
| Asphalt | |
| Deck, Patio | |
| — | |
| 139X245 | |
| — | |
| Full | |
| Vaulted/Cathedral Ceilings, First Floor Bedroom, First Floor Laundry, First Floor Full Bath, Walk-In Closet(s) | |
| Range, Dishwasher, Refrigerator, Washer, Dryer | |
| Not in DB | |
| Street Paved | |
| — | |
| — | |
| — |
Tax History
| Year | Property Taxes |
|---|---|
| 2019 | $3,911 |
| 2025 | $4,699 |
Contact Agent
Nearby Similar Homes
Nearby Sold Comparables
Contact Agent
Listing Provided By
Swanson Real Estate





