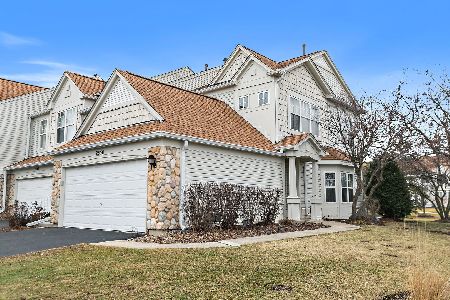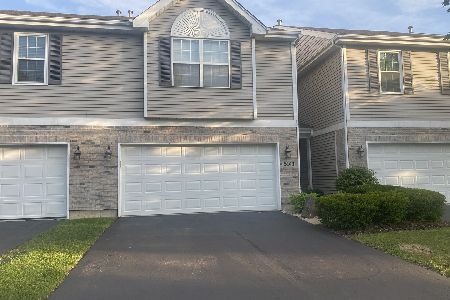2460 Amber Lane, Elgin, Illinois 60123
$172,000
|
Sold
|
|
| Status: | Closed |
| Sqft: | 1,630 |
| Cost/Sqft: | $104 |
| Beds: | 2 |
| Baths: | 3 |
| Year Built: | 1999 |
| Property Taxes: | $3,647 |
| Days On Market: | 4143 |
| Lot Size: | 0,00 |
Description
All you could ask for in this 2 BR + loft townhome! Nothing to do but move into this impeccably maintained townhome! Premier end unit w/private backyard & mature trees! Kitchen boasting 42" cabinets. Expansive master w/seating area! Finished basement featuring FR & office + spacious laundry! Upgraded lighting, fireplace, tons of storage & walk in closets! Perfect condition & convenient location! Don't miss this one!
Property Specifics
| Condos/Townhomes | |
| 2 | |
| — | |
| 1999 | |
| Full | |
| — | |
| No | |
| — |
| Kane | |
| Fox Ridge | |
| 165 / Monthly | |
| Insurance,Exterior Maintenance,Lawn Care,Snow Removal | |
| Public | |
| Public Sewer | |
| 08734028 | |
| 0633155012 |
Property History
| DATE: | EVENT: | PRICE: | SOURCE: |
|---|---|---|---|
| 23 Dec, 2014 | Sold | $172,000 | MRED MLS |
| 14 Nov, 2014 | Under contract | $170,000 | MRED MLS |
| — | Last price change | $179,900 | MRED MLS |
| 21 Sep, 2014 | Listed for sale | $179,900 | MRED MLS |
Room Specifics
Total Bedrooms: 2
Bedrooms Above Ground: 2
Bedrooms Below Ground: 0
Dimensions: —
Floor Type: Carpet
Full Bathrooms: 3
Bathroom Amenities: Double Sink,Soaking Tub
Bathroom in Basement: 0
Rooms: Foyer,Loft,Office
Basement Description: Finished
Other Specifics
| 2 | |
| — | |
| Asphalt | |
| Patio, End Unit | |
| Landscaped | |
| COMMON | |
| — | |
| Full | |
| Vaulted/Cathedral Ceilings | |
| Range, Microwave, Dishwasher, Refrigerator, Washer, Dryer, Disposal | |
| Not in DB | |
| — | |
| — | |
| — | |
| Gas Log |
Tax History
| Year | Property Taxes |
|---|---|
| 2014 | $3,647 |
Contact Agent
Nearby Similar Homes
Nearby Sold Comparables
Contact Agent
Listing Provided By
RE/MAX Excels





