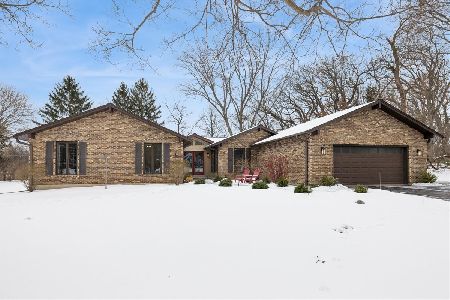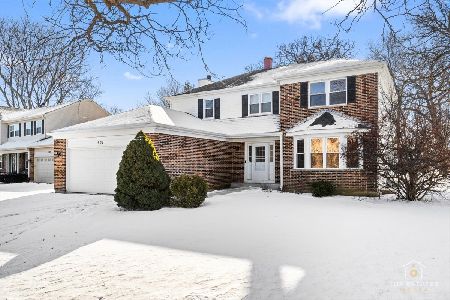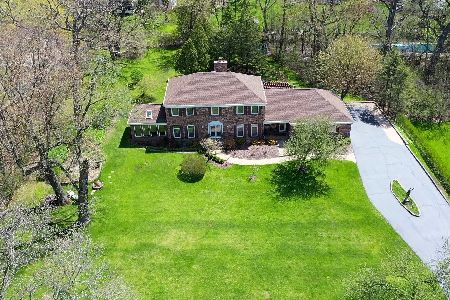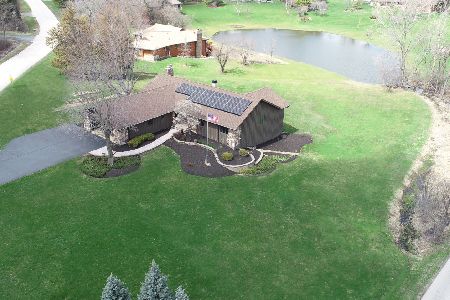24600 Middle Fork Road, Deer Park, Illinois 60010
$392,000
|
Sold
|
|
| Status: | Closed |
| Sqft: | 2,440 |
| Cost/Sqft: | $166 |
| Beds: | 4 |
| Baths: | 3 |
| Year Built: | 1970 |
| Property Taxes: | $8,500 |
| Days On Market: | 3839 |
| Lot Size: | 1,19 |
Description
Spacious & Charming! A well-cared-for home on a beautiful wooded corner lot. Original owners put the best of everything in this home. Newer kitchen! High energy furnace & water heater, hardwood floors, whole house fan, central vac. Oversized 2 car Gar, with new floor. Comfortable family room has a fireplace with wood burning stove insert and exit to garage. Partially finished sub basement with large room that would make an excellent rec room, office, den, play room or "man cave". You have many choices with so much space and storage throughout the home. Big sun-filled rooms. Screened porch offers views of lovely gardens and Koi pond with waterfall and pretty arbor bench. Mature trees surround the home offering beautiful views from every window. Quiet country feeling yet so close to everything. A must See home!!! Excellent School System!
Property Specifics
| Single Family | |
| — | |
| Colonial | |
| 1970 | |
| Full | |
| — | |
| No | |
| 1.19 |
| Lake | |
| — | |
| 0 / Not Applicable | |
| None | |
| Private Well | |
| Septic-Private | |
| 09011600 | |
| 14301010060000 |
Property History
| DATE: | EVENT: | PRICE: | SOURCE: |
|---|---|---|---|
| 6 Nov, 2015 | Sold | $392,000 | MRED MLS |
| 11 Sep, 2015 | Under contract | $405,000 | MRED MLS |
| 14 Aug, 2015 | Listed for sale | $405,000 | MRED MLS |
Room Specifics
Total Bedrooms: 4
Bedrooms Above Ground: 4
Bedrooms Below Ground: 0
Dimensions: —
Floor Type: Hardwood
Dimensions: —
Floor Type: Hardwood
Dimensions: —
Floor Type: Hardwood
Full Bathrooms: 3
Bathroom Amenities: Double Shower
Bathroom in Basement: 0
Rooms: Deck,Recreation Room,Screened Porch
Basement Description: Partially Finished,Crawl,Sub-Basement,Exterior Access
Other Specifics
| 2 | |
| Concrete Perimeter | |
| Asphalt | |
| Deck, Porch Screened | |
| Wooded | |
| 297 X 136 X 320 X 159 | |
| — | |
| Full | |
| Vaulted/Cathedral Ceilings, Hardwood Floors, Wood Laminate Floors, First Floor Laundry | |
| Range, Dishwasher, Refrigerator, Washer, Dryer | |
| Not in DB | |
| — | |
| — | |
| — | |
| Wood Burning Stove |
Tax History
| Year | Property Taxes |
|---|---|
| 2015 | $8,500 |
Contact Agent
Nearby Similar Homes
Nearby Sold Comparables
Contact Agent
Listing Provided By
Baird & Warner









