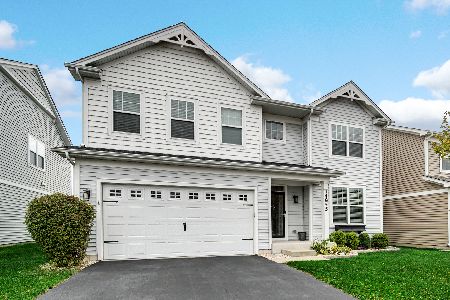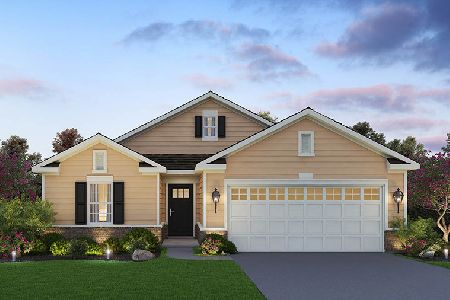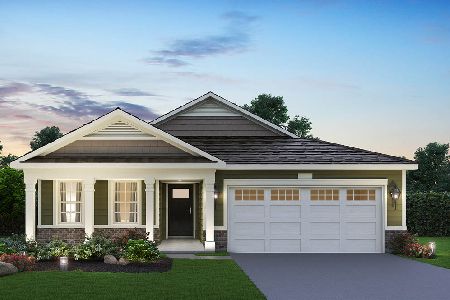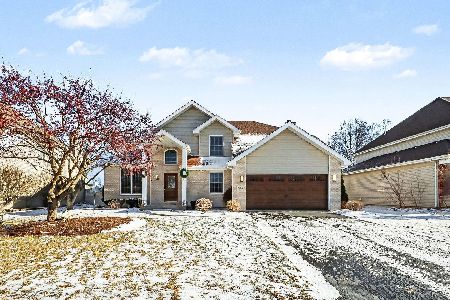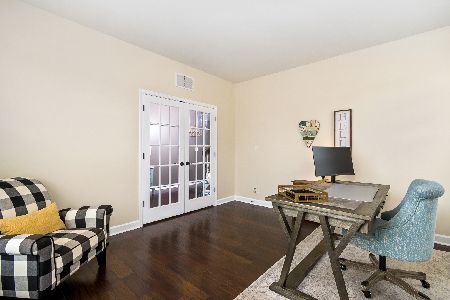24600 Soldier Drive, Plainfield, Illinois 60544
$326,700
|
Sold
|
|
| Status: | Closed |
| Sqft: | 0 |
| Cost/Sqft: | — |
| Beds: | 3 |
| Baths: | 3 |
| Year Built: | 2008 |
| Property Taxes: | $6,105 |
| Days On Market: | 1758 |
| Lot Size: | 0,12 |
Description
See it, love it, buy it! Former McNaughton Built Neo Traditional Model home. 3/potentially 4 bedrooms, 2.5 bathrooms home near Downtown Plainfield. 1st Floor Study, Great room, Dining Room. Lovely kitchen with a center island, granite counter tops, backsplash, under cabinets light in the kitchen. Gorgeous Owner's Suite with a large custom walk-in closet and a beautiful full bath. 2 additional rooms and a bonus room on the 2nd floor that can be converted into a 4th room, play area, or a 2nd floor office. Second Floor Laundry. Full basement with 9 ft ceilings and rough-in plumbing. Swing Set in the backyard. Energy efficient home with solar panels. Fabulous location between Van Dyke and Lockport St, and within walking distance to Downtown Plainfield, Pace Commuter Bus Terminal, Post Office, Settler's Park & Keller's Farmstand. Plainfield North High School. A Must See!!!! Welcome Home!
Property Specifics
| Single Family | |
| — | |
| — | |
| 2008 | |
| Full | |
| DAKOTA | |
| Yes | |
| 0.12 |
| Will | |
| Fairfield Ridge | |
| 675 / Annual | |
| None | |
| Lake Michigan | |
| Sewer-Storm | |
| 11040204 | |
| 0603093060140000 |
Nearby Schools
| NAME: | DISTRICT: | DISTANCE: | |
|---|---|---|---|
|
High School
Plainfield North High School |
202 | Not in DB | |
Property History
| DATE: | EVENT: | PRICE: | SOURCE: |
|---|---|---|---|
| 20 May, 2009 | Sold | $225,000 | MRED MLS |
| 28 Apr, 2009 | Under contract | $239,900 | MRED MLS |
| — | Last price change | $269,900 | MRED MLS |
| 26 Dec, 2008 | Listed for sale | $269,900 | MRED MLS |
| 2 Jun, 2021 | Sold | $326,700 | MRED MLS |
| 12 Apr, 2021 | Under contract | $339,900 | MRED MLS |
| 2 Apr, 2021 | Listed for sale | $339,900 | MRED MLS |











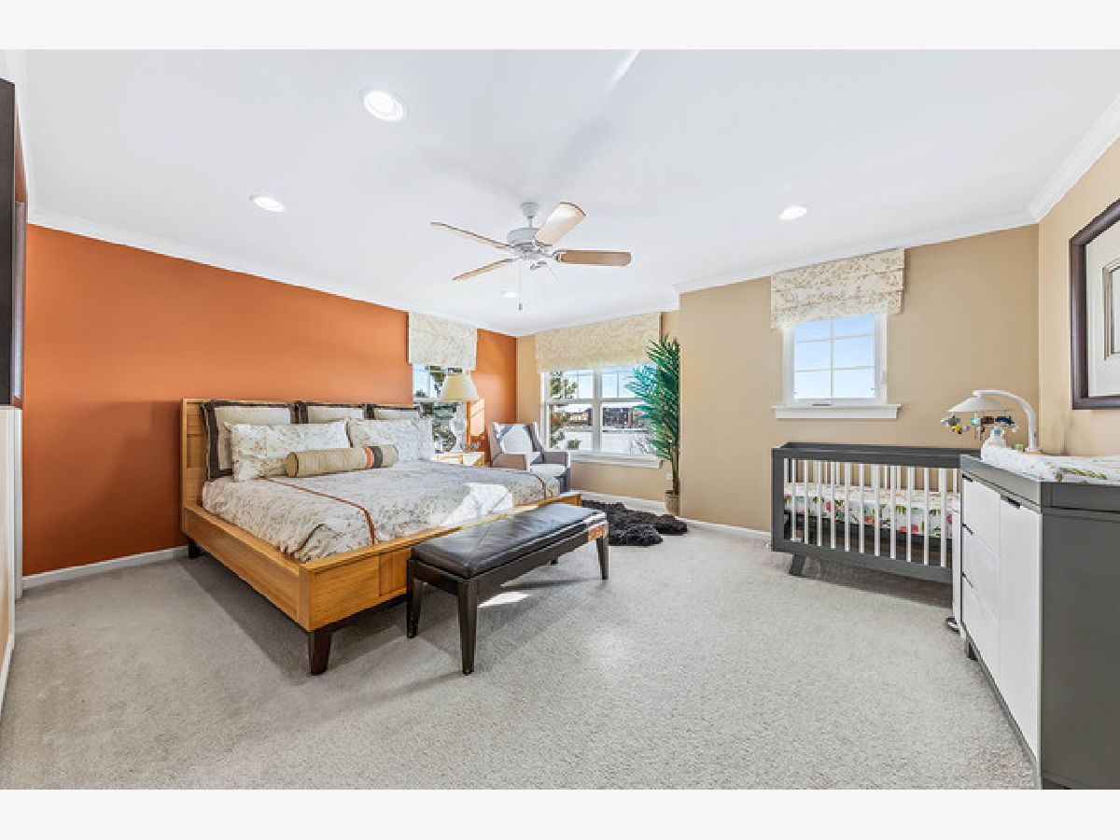





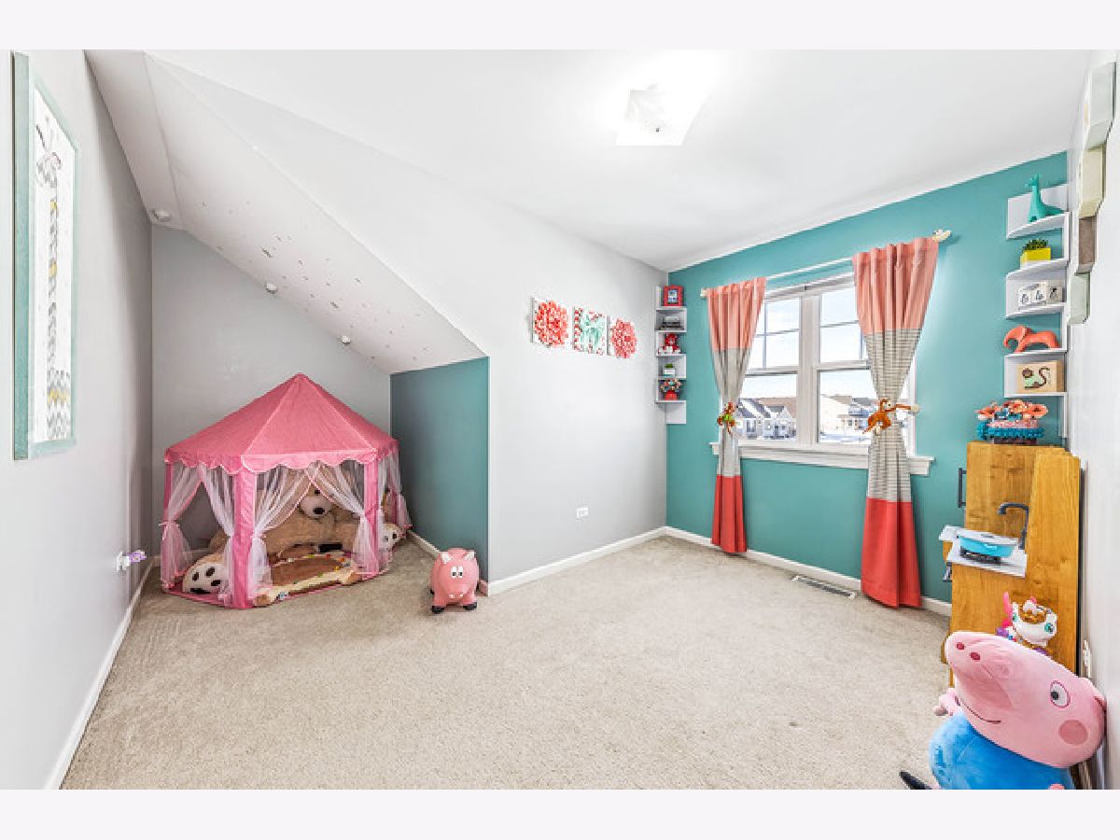



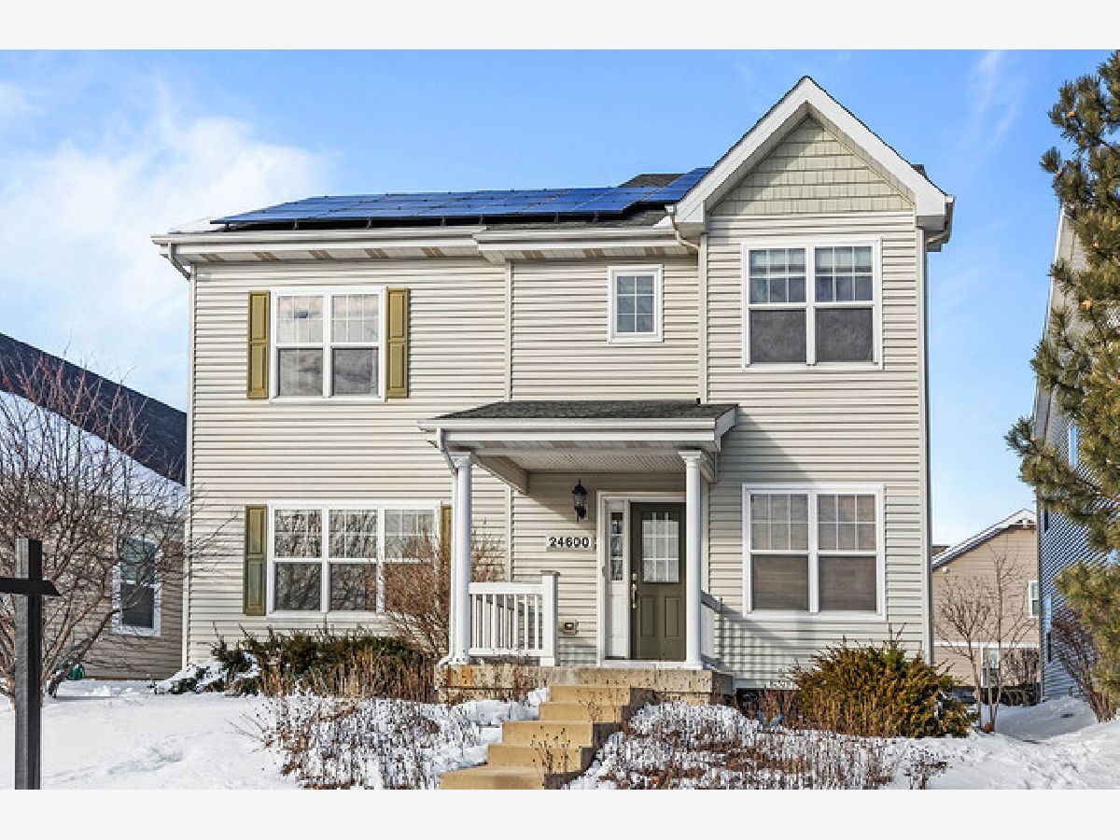
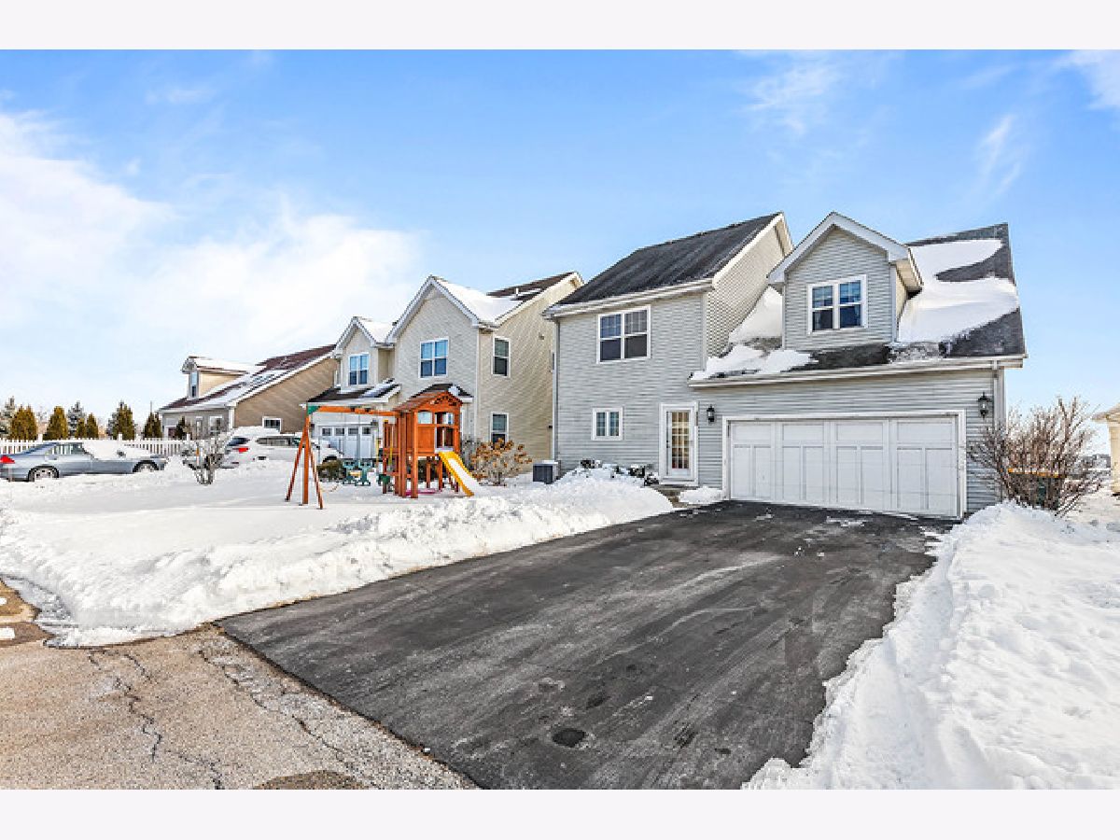

Room Specifics
Total Bedrooms: 3
Bedrooms Above Ground: 3
Bedrooms Below Ground: 0
Dimensions: —
Floor Type: Carpet
Dimensions: —
Floor Type: Carpet
Full Bathrooms: 3
Bathroom Amenities: Separate Shower,Double Sink
Bathroom in Basement: 0
Rooms: Great Room,Den,Play Room
Basement Description: Unfinished,Bathroom Rough-In,9 ft + pour
Other Specifics
| 2 | |
| Concrete Perimeter | |
| Asphalt,Off Alley | |
| Patio | |
| Water View | |
| 50X108 | |
| — | |
| Full | |
| Hardwood Floors, Second Floor Laundry, Built-in Features, Walk-In Closet(s), Ceilings - 9 Foot | |
| Range, Microwave, Dishwasher, Refrigerator, Washer, Dryer, Disposal | |
| Not in DB | |
| — | |
| — | |
| — | |
| — |
Tax History
| Year | Property Taxes |
|---|---|
| 2021 | $6,105 |
Contact Agent
Nearby Similar Homes
Nearby Sold Comparables
Contact Agent
Listing Provided By
RE/MAX Professionals Select

