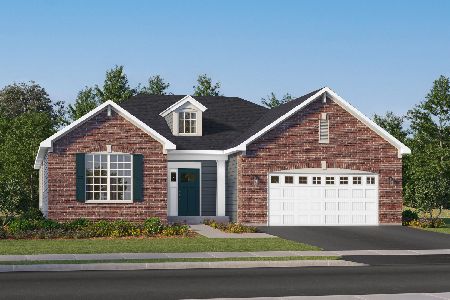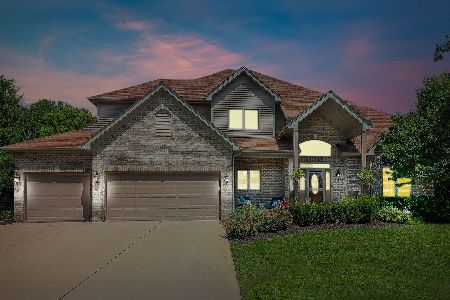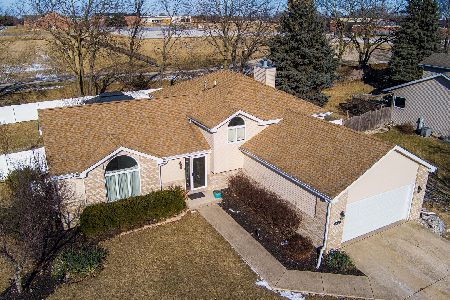24605 Ottawa Street, Plainfield, Illinois 60544
$359,000
|
Sold
|
|
| Status: | Closed |
| Sqft: | 2,652 |
| Cost/Sqft: | $139 |
| Beds: | 4 |
| Baths: | 3 |
| Year Built: | 1999 |
| Property Taxes: | $8,408 |
| Days On Market: | 2923 |
| Lot Size: | 0,31 |
Description
UPDATED, MOVE-IN READY FORMER BUILDER MODEL HOME! THIS BEAUTY HAS IT ALL- desirable layout, location, fine finishes, curb appeal, covered front porch, 3-car garage, basement, patio, fresh paint & loads of storage! Kitchen w/granite counters, big island, walk-in pantry, travertine backsplash, eating area has door to patio that has integrated blinds. Formal dining rm w/wood blinds & wainscoting. Butler's pantry w/wet bar. Large fmly rm w/vaulted ceilings, new trim work including built-in bookcases & redone fireplace surround, window seat & wood blinds. Den/office w/french doors. 1st flr laundry rm w/closet, sink, washer/dryer & counter for folding or for small work station. Ultimate master bedroom w/3 walk-in closets & newly renovated luxury bath w/soaking tub! Other bonuses- Nest thermostat, radon mitigation system, sump pump & shed. IDEAL LOCATION- near downtown, parks & YMCA. Walk to town or movies & music in the park, see fireworks from backyard, watch parades from front porch!
Property Specifics
| Single Family | |
| — | |
| — | |
| 1999 | |
| Full | |
| — | |
| No | |
| 0.31 |
| Will | |
| Wallin Woods | |
| 200 / Annual | |
| Other | |
| Lake Michigan,Public | |
| Public Sewer | |
| 09868715 | |
| 0603161030120000 |
Nearby Schools
| NAME: | DISTRICT: | DISTANCE: | |
|---|---|---|---|
|
Grade School
Lincoln Elementary School |
202 | — | |
|
Middle School
Ira Jones Middle School |
202 | Not in DB | |
|
High School
Plainfield North High School |
202 | Not in DB | |
Property History
| DATE: | EVENT: | PRICE: | SOURCE: |
|---|---|---|---|
| 15 Jan, 2010 | Sold | $325,000 | MRED MLS |
| 22 Nov, 2009 | Under contract | $340,000 | MRED MLS |
| — | Last price change | $349,900 | MRED MLS |
| 23 Mar, 2009 | Listed for sale | $358,500 | MRED MLS |
| 9 Aug, 2013 | Sold | $325,000 | MRED MLS |
| 8 Jul, 2013 | Under contract | $335,000 | MRED MLS |
| 5 Jul, 2013 | Listed for sale | $335,000 | MRED MLS |
| 31 May, 2018 | Sold | $359,000 | MRED MLS |
| 10 Mar, 2018 | Under contract | $369,900 | MRED MLS |
| 28 Feb, 2018 | Listed for sale | $369,900 | MRED MLS |
Room Specifics
Total Bedrooms: 4
Bedrooms Above Ground: 4
Bedrooms Below Ground: 0
Dimensions: —
Floor Type: Carpet
Dimensions: —
Floor Type: Carpet
Dimensions: —
Floor Type: Carpet
Full Bathrooms: 3
Bathroom Amenities: Separate Shower,Double Sink,Soaking Tub
Bathroom in Basement: 0
Rooms: Den
Basement Description: Unfinished
Other Specifics
| 3 | |
| Concrete Perimeter | |
| Asphalt | |
| Patio, Porch, Storms/Screens | |
| Landscaped | |
| 49X59X125X51X124 | |
| — | |
| Full | |
| Vaulted/Cathedral Ceilings, Skylight(s), Bar-Wet, Hardwood Floors, First Floor Laundry | |
| Range, Microwave, Dishwasher, Refrigerator, Disposal | |
| Not in DB | |
| Sidewalks, Street Lights, Street Paved | |
| — | |
| — | |
| Gas Log, Gas Starter |
Tax History
| Year | Property Taxes |
|---|---|
| 2010 | $8,619 |
| 2013 | $7,559 |
| 2018 | $8,408 |
Contact Agent
Nearby Similar Homes
Nearby Sold Comparables
Contact Agent
Listing Provided By
RE/MAX Professionals Select






