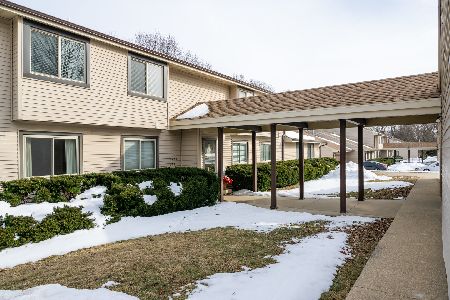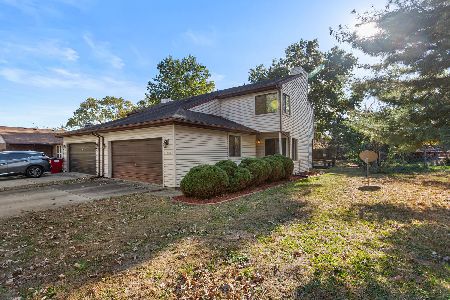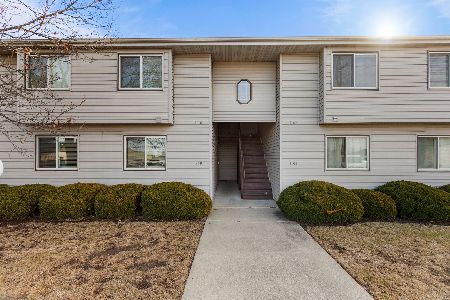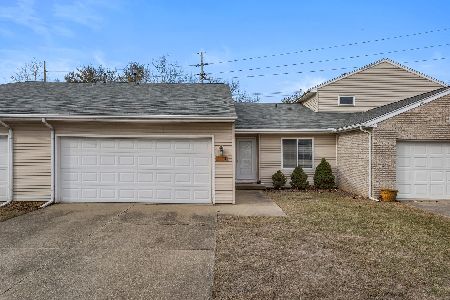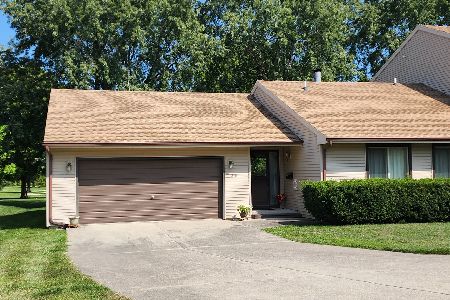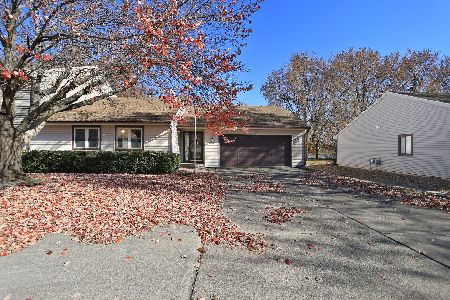2461 Clayton Boulevard, Champaign, Illinois 61822
$155,500
|
Sold
|
|
| Status: | Closed |
| Sqft: | 1,548 |
| Cost/Sqft: | $103 |
| Beds: | 3 |
| Baths: | 2 |
| Year Built: | 1985 |
| Property Taxes: | $2,998 |
| Days On Market: | 1635 |
| Lot Size: | 0,00 |
Description
First floor - end unit condo with gorgeous backyard views overlooking park-like commons area / trail and pond!! This split floor plan offers cathedral ceilings in the living room 3 bedrooms (with large walk in closet in master), 2 full baths and attached 2 car garage!! Spacious kitchen open to dining area that leads out to deck. Roof is approximately 2 years young and HVAC is approximately 11 years old. Close proximity to Parkland CC, Interstate access and shopping!!
Property Specifics
| Condos/Townhomes | |
| 1 | |
| — | |
| 1985 | |
| None | |
| — | |
| Yes | |
| — |
| Champaign | |
| Parkland Ridge | |
| 125 / Monthly | |
| Lawn Care,Snow Removal | |
| Public | |
| Public Sewer | |
| 11212399 | |
| 412010132022 |
Nearby Schools
| NAME: | DISTRICT: | DISTANCE: | |
|---|---|---|---|
|
Grade School
Unit 4 Of Choice |
4 | — | |
|
Middle School
Champaign/middle Call Unit 4 351 |
4 | Not in DB | |
|
High School
Centennial High School |
4 | Not in DB | |
Property History
| DATE: | EVENT: | PRICE: | SOURCE: |
|---|---|---|---|
| 22 Oct, 2021 | Sold | $155,500 | MRED MLS |
| 14 Sep, 2021 | Under contract | $159,900 | MRED MLS |
| 8 Sep, 2021 | Listed for sale | $159,900 | MRED MLS |
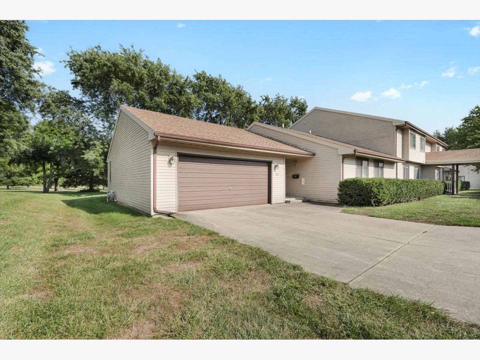
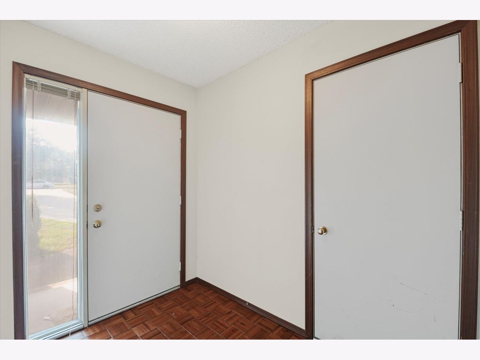
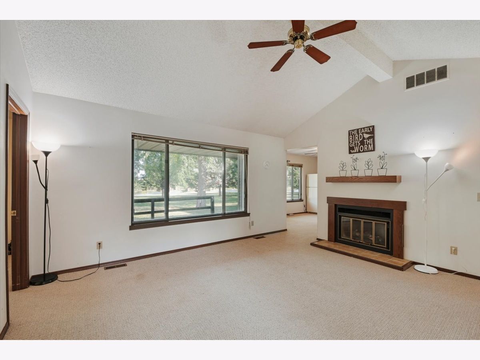
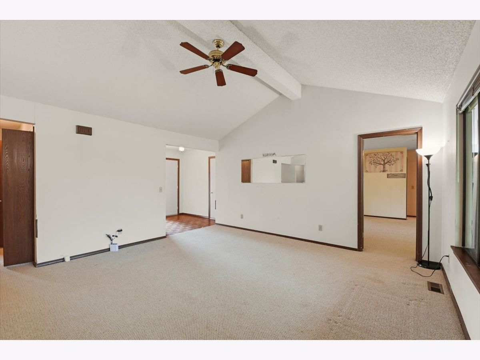
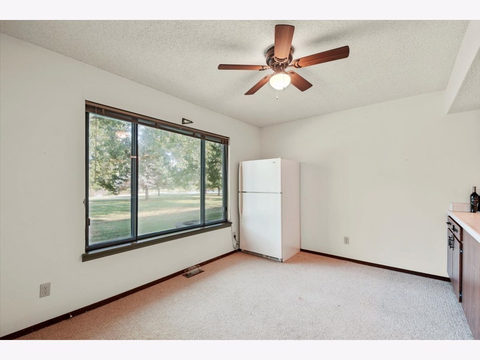
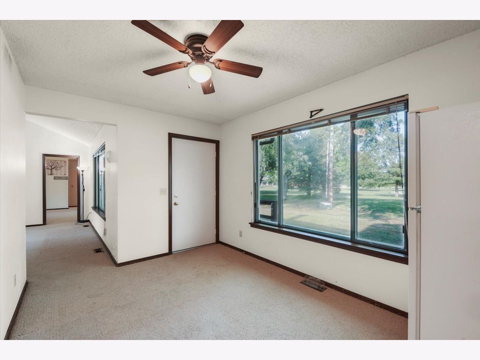
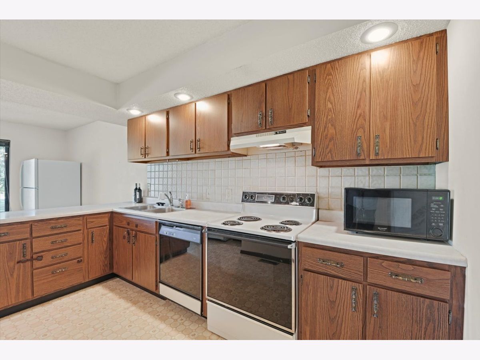
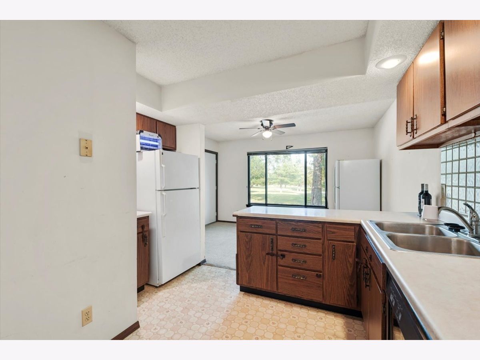
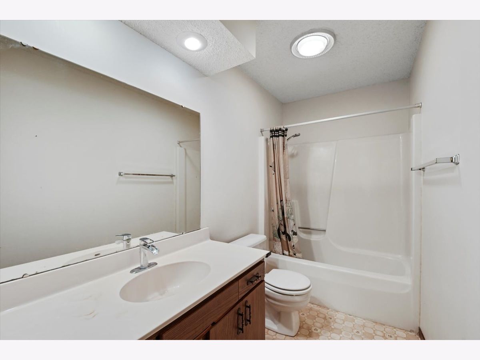
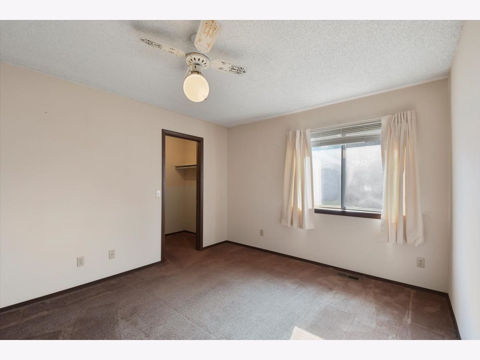
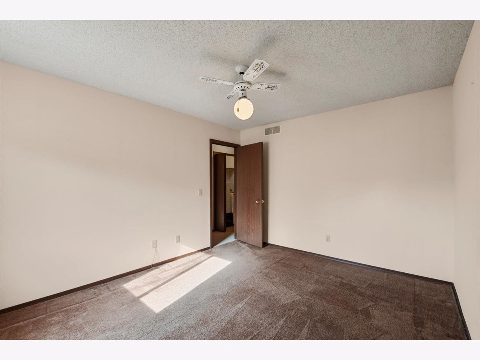
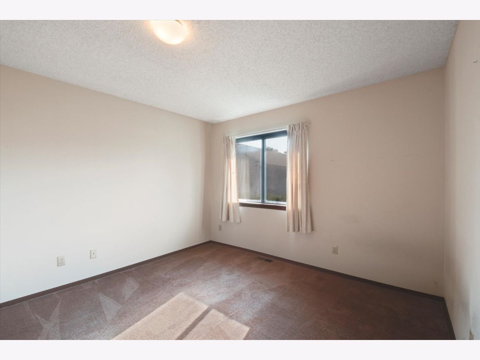
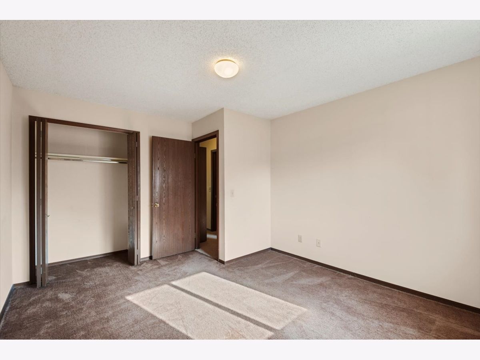
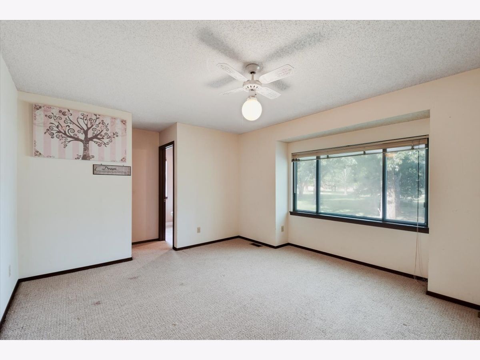
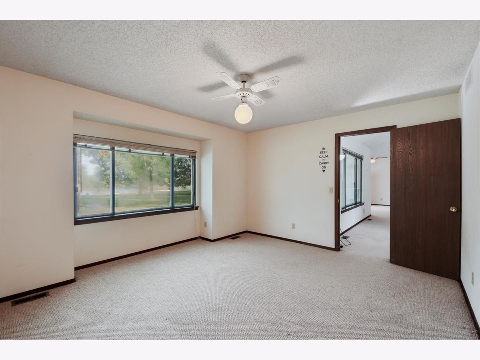
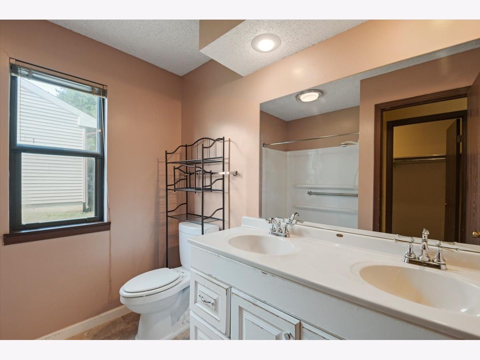
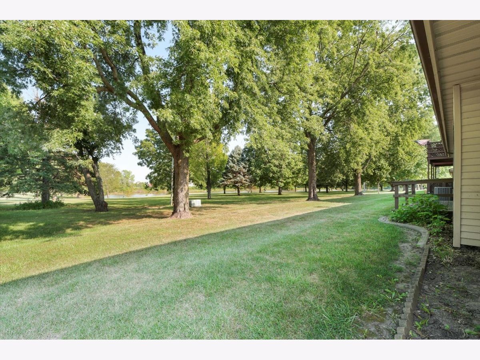
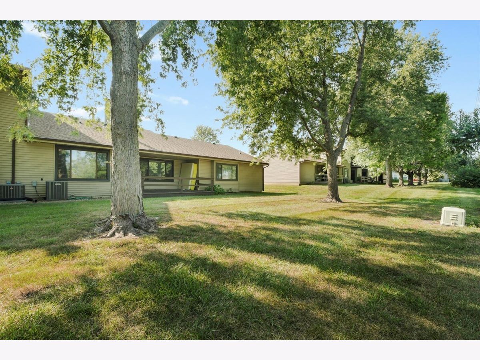
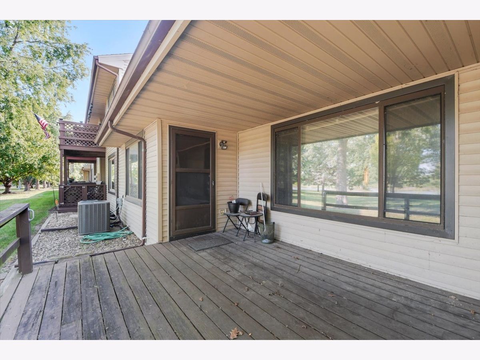
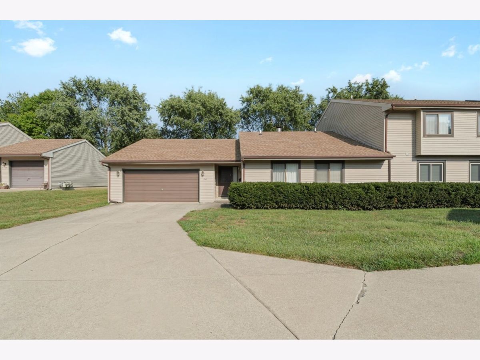
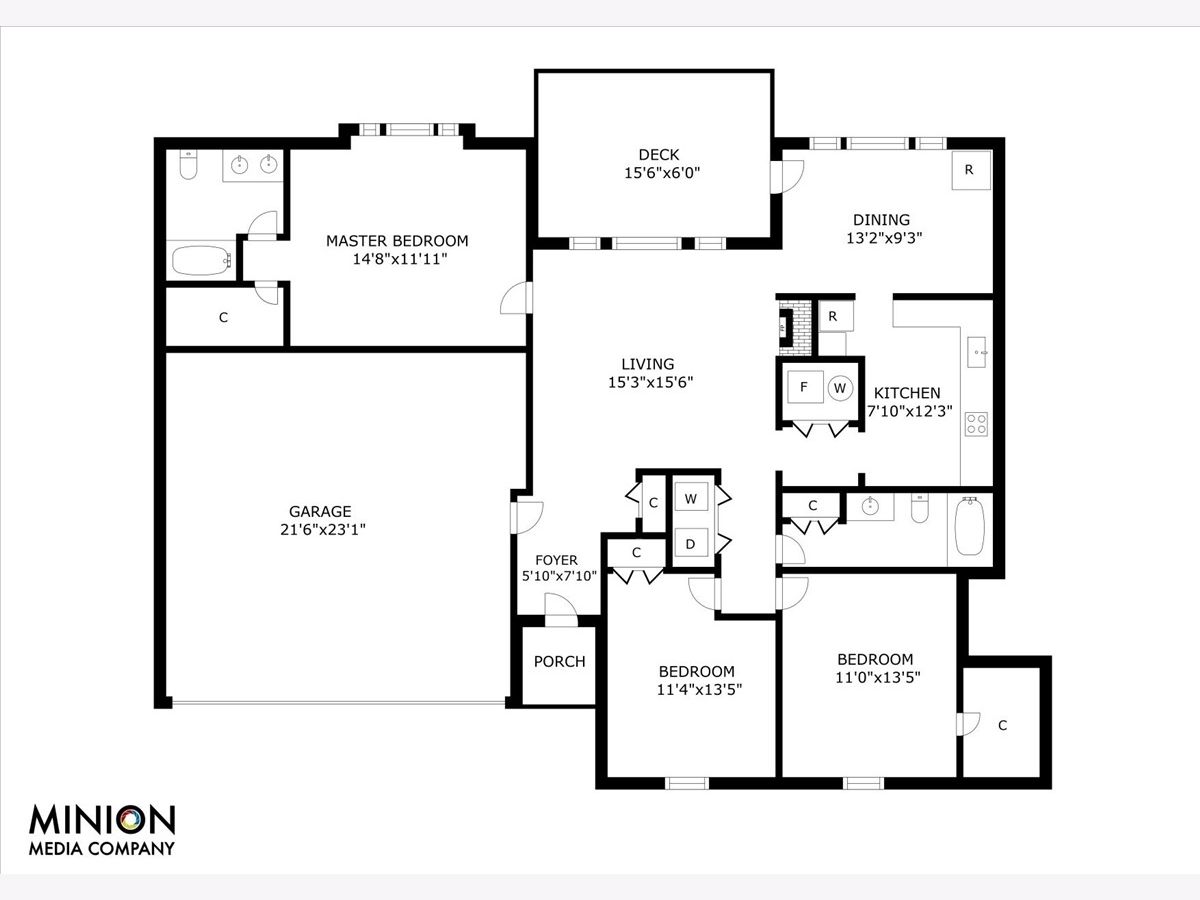
Room Specifics
Total Bedrooms: 3
Bedrooms Above Ground: 3
Bedrooms Below Ground: 0
Dimensions: —
Floor Type: Carpet
Dimensions: —
Floor Type: Carpet
Full Bathrooms: 2
Bathroom Amenities: —
Bathroom in Basement: 0
Rooms: No additional rooms
Basement Description: Crawl
Other Specifics
| 2 | |
| — | |
| — | |
| Deck, Porch, End Unit | |
| — | |
| CONDO | |
| — | |
| Full | |
| — | |
| Range, Microwave, Dishwasher, Refrigerator, Washer, Dryer, Range Hood | |
| Not in DB | |
| — | |
| — | |
| — | |
| Wood Burning, Gas Starter |
Tax History
| Year | Property Taxes |
|---|---|
| 2021 | $2,998 |
Contact Agent
Nearby Similar Homes
Nearby Sold Comparables
Contact Agent
Listing Provided By
RE/MAX REALTY ASSOCIATES-CHA

