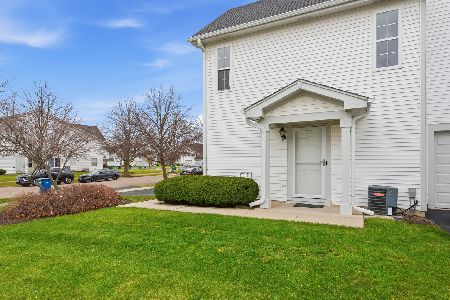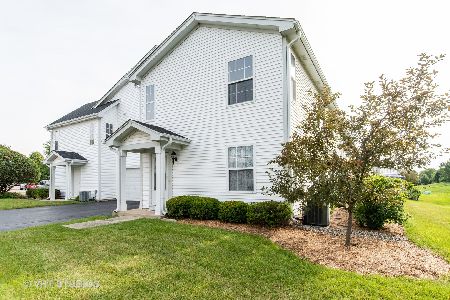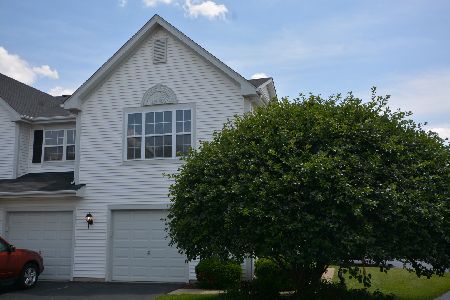2461 Dickens Drive, Aurora, Illinois 60503
$138,250
|
Sold
|
|
| Status: | Closed |
| Sqft: | 1,366 |
| Cost/Sqft: | $102 |
| Beds: | 2 |
| Baths: | 3 |
| Year Built: | 1999 |
| Property Taxes: | $4,617 |
| Days On Market: | 3369 |
| Lot Size: | 0,00 |
Description
Remodeled and Immediately occupancy. Elevated ceilings- open floor plan. Plenty of windows. Stainless steel appliances. Kitchen Island. Plenty of cabinets and storage. New Bathroom fixtures, light fixtures, mosaic tiled showers, new stone inspired tile floors. Easy, maintenance, new wood laminate flooring. Second floor Laundry. Master walk in closet. Guest parking across from home. Clubhouse with pool/playground/exercise room; a $247 annual recreation fee per homeowner.
Property Specifics
| Condos/Townhomes | |
| 2 | |
| — | |
| 1999 | |
| None | |
| — | |
| No | |
| — |
| Will | |
| Lakewood Valley | |
| 219 / Monthly | |
| Insurance,Clubhouse,Exterior Maintenance,Snow Removal | |
| Public | |
| Public Sewer | |
| 09379859 | |
| 0701074040571008 |
Nearby Schools
| NAME: | DISTRICT: | DISTANCE: | |
|---|---|---|---|
|
Grade School
Wolfs Crossing Elementary School |
308 | — | |
|
Middle School
Bednarcik Junior High School |
308 | Not in DB | |
|
High School
Oswego East High School |
308 | Not in DB | |
Property History
| DATE: | EVENT: | PRICE: | SOURCE: |
|---|---|---|---|
| 30 Jan, 2014 | Sold | $75,539 | MRED MLS |
| 14 Dec, 2013 | Under contract | $77,900 | MRED MLS |
| — | Last price change | $77,900 | MRED MLS |
| 15 Nov, 2013 | Listed for sale | $77,900 | MRED MLS |
| 16 Dec, 2016 | Sold | $138,250 | MRED MLS |
| 6 Nov, 2016 | Under contract | $139,900 | MRED MLS |
| 31 Oct, 2016 | Listed for sale | $139,900 | MRED MLS |
| 28 Aug, 2020 | Sold | $165,000 | MRED MLS |
| 20 Jul, 2020 | Under contract | $165,000 | MRED MLS |
| 17 Jul, 2020 | Listed for sale | $165,000 | MRED MLS |
Room Specifics
Total Bedrooms: 2
Bedrooms Above Ground: 2
Bedrooms Below Ground: 0
Dimensions: —
Floor Type: Wood Laminate
Full Bathrooms: 3
Bathroom Amenities: —
Bathroom in Basement: 0
Rooms: Eating Area
Basement Description: None
Other Specifics
| 1 | |
| — | |
| Asphalt | |
| End Unit | |
| — | |
| COMMON | |
| — | |
| Full | |
| Vaulted/Cathedral Ceilings, Wood Laminate Floors, Second Floor Laundry, Laundry Hook-Up in Unit | |
| Stainless Steel Appliance(s) | |
| Not in DB | |
| — | |
| — | |
| Exercise Room, Park, Pool | |
| — |
Tax History
| Year | Property Taxes |
|---|---|
| 2014 | $4,656 |
| 2016 | $4,617 |
| 2020 | $4,233 |
Contact Agent
Nearby Similar Homes
Nearby Sold Comparables
Contact Agent
Listing Provided By
RE/MAX of Naperville






