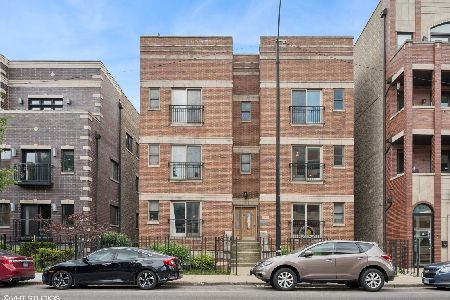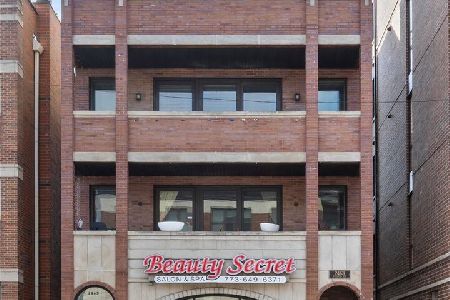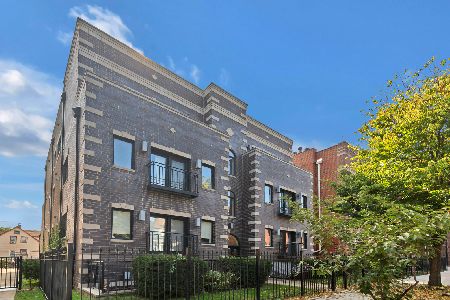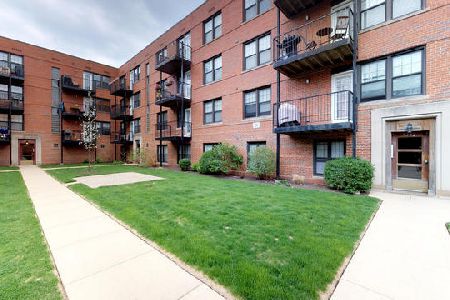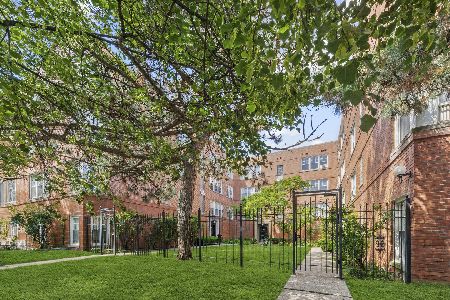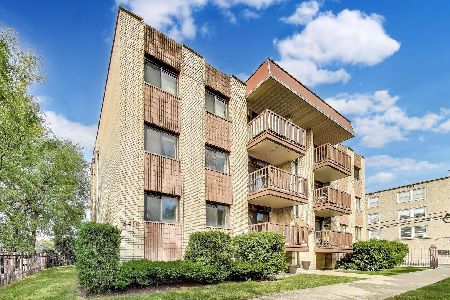2461 Foster Avenue, Lincoln Square, Chicago, Illinois 60625
$323,000
|
Sold
|
|
| Status: | Closed |
| Sqft: | 1,250 |
| Cost/Sqft: | $259 |
| Beds: | 2 |
| Baths: | 2 |
| Year Built: | 2005 |
| Property Taxes: | $5,910 |
| Days On Market: | 2405 |
| Lot Size: | 0,00 |
Description
Large and Marvelous Lincoln Square 2 Bed 2 Bath 2 Parking Spaces Pent-House Condo - Desirable Top Floor Units Rarely Available in Area w/Common Rooftop Deck/Patio. The Perfect Floor Plan for Entertaining with it's Soaring 12 Ft Ceilings, Modern Kitchen w/Island, Granite Counters, 42" Maple Stained Cabinets, Hardwood Floors, Gas Fireplace, Juliet Balcony. Never Leave Large Master Bedroom Suite w/Abundance of Space for Extra Furniture and Office Area, Soaring Walk-In Custom California Closet, Double Bowl Vanity, Glass Shower, Deep Hot Tub, and an Expanded Rear Private Deck w/Amazing Views. Unit also Provides Excellent Amenities, such as Central AC/Heat, Easiest Rooftop Access from Unit, In Unit Washer and Dryer, Dishwasher, Pantry, All Custom Closets Throughout, Storage in Building & Ceiling Fans Throughout. (Tandem Style Parking to Accommodate 2 Vehicles) Secs to Lincoln Sq CTA-Western Brown Line, Mariano's, Swedish Hospital, Theaters, Restaurants, Breweries, Parks, Schools, More....
Property Specifics
| Condos/Townhomes | |
| 3 | |
| — | |
| 2005 | |
| None | |
| — | |
| No | |
| — |
| Cook | |
| — | |
| 321 / Monthly | |
| Water,Parking,Insurance,Exterior Maintenance,Lawn Care,Scavenger,Snow Removal | |
| Lake Michigan | |
| Public Sewer | |
| 10323841 | |
| 13124010521005 |
Property History
| DATE: | EVENT: | PRICE: | SOURCE: |
|---|---|---|---|
| 3 Sep, 2009 | Sold | $307,500 | MRED MLS |
| 22 Jun, 2009 | Under contract | $324,900 | MRED MLS |
| 16 Mar, 2009 | Listed for sale | $324,900 | MRED MLS |
| 1 May, 2019 | Sold | $323,000 | MRED MLS |
| 6 Apr, 2019 | Under contract | $324,000 | MRED MLS |
| 28 Mar, 2019 | Listed for sale | $324,000 | MRED MLS |
Room Specifics
Total Bedrooms: 2
Bedrooms Above Ground: 2
Bedrooms Below Ground: 0
Dimensions: —
Floor Type: Hardwood
Full Bathrooms: 2
Bathroom Amenities: Whirlpool,Separate Shower,Double Sink,Soaking Tub
Bathroom in Basement: —
Rooms: Deck
Basement Description: None
Other Specifics
| — | |
| Concrete Perimeter | |
| — | |
| Balcony, Deck, Patio, Roof Deck, Storms/Screens | |
| — | |
| 50X131 | |
| — | |
| Full | |
| Vaulted/Cathedral Ceilings, Hardwood Floors, Storage | |
| Range, Microwave, Dishwasher, Refrigerator, Washer, Dryer, Stainless Steel Appliance(s) | |
| Not in DB | |
| — | |
| — | |
| Sundeck | |
| Gas Starter |
Tax History
| Year | Property Taxes |
|---|---|
| 2009 | $4,656 |
| 2019 | $5,910 |
Contact Agent
Nearby Similar Homes
Nearby Sold Comparables
Contact Agent
Listing Provided By
606 Brokers LLC

