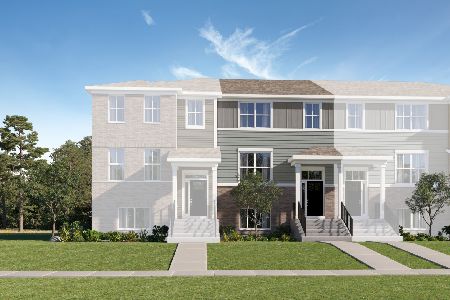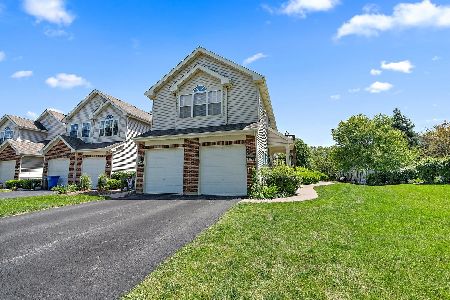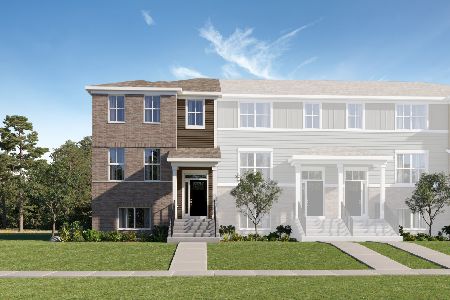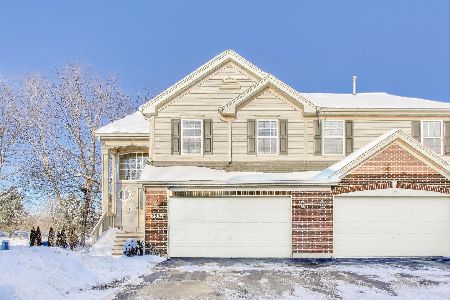2461 Stonegate Road, Algonquin, Illinois 60102
$132,000
|
Sold
|
|
| Status: | Closed |
| Sqft: | 1,349 |
| Cost/Sqft: | $111 |
| Beds: | 2 |
| Baths: | 2 |
| Year Built: | 1999 |
| Property Taxes: | $3,170 |
| Days On Market: | 4753 |
| Lot Size: | 0,00 |
Description
Beautiful first floor Bob White layout with 2 bedrooms, 2 baths and partial basement. Enjoy the privacy of the master bath suite, spacious great room and large kitchen, separate dining room and eat in kitchen. Nice secluded patio and large 2 car garage w/new opener. This home is freshly painted and and well maintained and is ready to move in! Close to I-90 and the many shopping amenities on Randall Road.
Property Specifics
| Condos/Townhomes | |
| 2 | |
| — | |
| 1999 | |
| Partial | |
| — | |
| No | |
| — |
| Kane | |
| Willoughby South | |
| 141 / Monthly | |
| Insurance,Exterior Maintenance,Lawn Care,Snow Removal | |
| Public | |
| Public Sewer | |
| 08251161 | |
| 0308153005 |
Nearby Schools
| NAME: | DISTRICT: | DISTANCE: | |
|---|---|---|---|
|
Grade School
Westfield Community School |
300 | — | |
|
Middle School
Westfield Community School |
300 | Not in DB | |
|
High School
H D Jacobs High School |
300 | Not in DB | |
Property History
| DATE: | EVENT: | PRICE: | SOURCE: |
|---|---|---|---|
| 1 Jul, 2013 | Sold | $132,000 | MRED MLS |
| 8 May, 2013 | Under contract | $149,900 | MRED MLS |
| — | Last price change | $155,000 | MRED MLS |
| 15 Jan, 2013 | Listed for sale | $155,000 | MRED MLS |
Room Specifics
Total Bedrooms: 2
Bedrooms Above Ground: 2
Bedrooms Below Ground: 0
Dimensions: —
Floor Type: Carpet
Full Bathrooms: 2
Bathroom Amenities: —
Bathroom in Basement: 0
Rooms: No additional rooms
Basement Description: Unfinished
Other Specifics
| 2 | |
| Concrete Perimeter | |
| Asphalt | |
| Patio, Porch | |
| Landscaped | |
| COMMON | |
| — | |
| Full | |
| Wood Laminate Floors, First Floor Bedroom, First Floor Laundry, First Floor Full Bath | |
| Range, Dishwasher, Refrigerator, Disposal | |
| Not in DB | |
| — | |
| — | |
| Park | |
| — |
Tax History
| Year | Property Taxes |
|---|---|
| 2013 | $3,170 |
Contact Agent
Nearby Similar Homes
Nearby Sold Comparables
Contact Agent
Listing Provided By
RE/MAX Showcase








