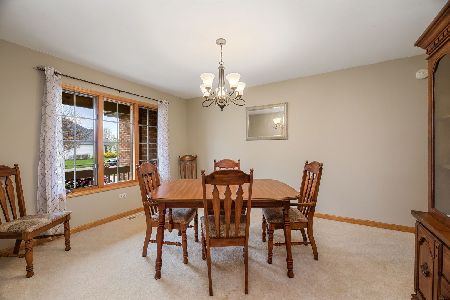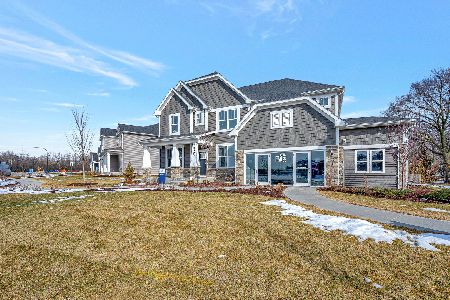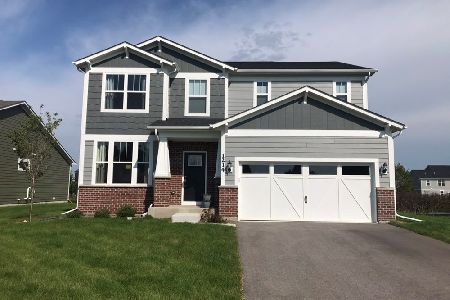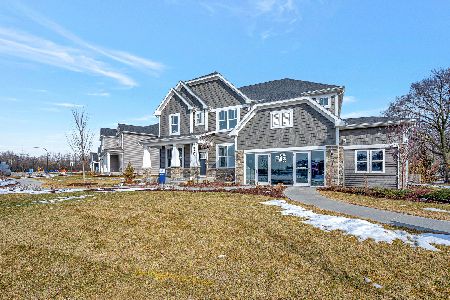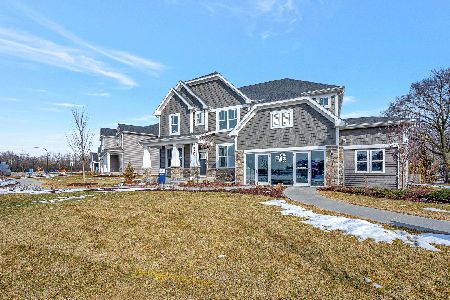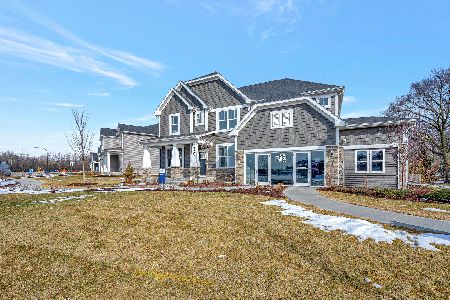24611 Tufton Street, Plainfield, Illinois 60585
$328,000
|
Sold
|
|
| Status: | Closed |
| Sqft: | 2,670 |
| Cost/Sqft: | $127 |
| Beds: | 4 |
| Baths: | 3 |
| Year Built: | 2002 |
| Property Taxes: | $9,189 |
| Days On Market: | 2801 |
| Lot Size: | 0,29 |
Description
WHAT A GREAT PRICE for this well-maintained home on a large corner lot in desirable Wilding Pointe! Wide open floor plan perfect for entertaining. BRAND NEW GRANITE IN THE KITCHEN! 2 story foyer/vaulted ceiling in LR. Gorgeous hardwoods the majority of the 1st level. Fresh paint throughout. Large KIT w/island, loads of cabinets & table space flows right into the FAM RM w/brick fireplace & windows to the gorgeous back yard. Private 1st floor den. Spacious master suite w/tray ceiling, walk-in closet & updated bath. FIN BSMT adds even more living space & lots of storage. Cedar deck, brick patio w/firepit & stunning landscaping w/koi pond makes outdoor entertaining easy. 3-car garage, too! Steps from Eagle Pointe elementary. Plainfield North HS! Near the Rte 59 corridor & S Naperville where shopping & restaurants abound. Water heater, A/C, humidifier, refrigerator, oven & microwave all new 2014. Brand new sump pump 2018. Meticulously maintained by the original owners. Just move in & enjoy!
Property Specifics
| Single Family | |
| — | |
| — | |
| 2002 | |
| Full | |
| AHSTON | |
| No | |
| 0.29 |
| Will | |
| Wilding Pointe | |
| 200 / Annual | |
| None | |
| Public | |
| Public Sewer | |
| 09955383 | |
| 0701333040150000 |
Nearby Schools
| NAME: | DISTRICT: | DISTANCE: | |
|---|---|---|---|
|
Grade School
Eagle Pointe Elementary School |
202 | — | |
|
Middle School
Heritage Grove Middle School |
202 | Not in DB | |
|
High School
Plainfield North High School |
202 | Not in DB | |
Property History
| DATE: | EVENT: | PRICE: | SOURCE: |
|---|---|---|---|
| 24 Sep, 2018 | Sold | $328,000 | MRED MLS |
| 28 Aug, 2018 | Under contract | $339,900 | MRED MLS |
| — | Last price change | $349,000 | MRED MLS |
| 18 May, 2018 | Listed for sale | $349,900 | MRED MLS |
Room Specifics
Total Bedrooms: 4
Bedrooms Above Ground: 4
Bedrooms Below Ground: 0
Dimensions: —
Floor Type: Carpet
Dimensions: —
Floor Type: Carpet
Dimensions: —
Floor Type: Carpet
Full Bathrooms: 3
Bathroom Amenities: Separate Shower,Double Sink,Garden Tub
Bathroom in Basement: 0
Rooms: Den
Basement Description: Finished
Other Specifics
| 3 | |
| Concrete Perimeter | |
| Asphalt | |
| Deck, Porch, Brick Paver Patio | |
| Corner Lot,Landscaped | |
| 100X125 | |
| — | |
| Full | |
| Vaulted/Cathedral Ceilings, Hardwood Floors, First Floor Laundry | |
| Range, Microwave, Dishwasher, Refrigerator, Freezer, Washer, Dryer | |
| Not in DB | |
| Sidewalks, Street Lights, Street Paved | |
| — | |
| — | |
| Gas Log, Gas Starter |
Tax History
| Year | Property Taxes |
|---|---|
| 2018 | $9,189 |
Contact Agent
Nearby Similar Homes
Nearby Sold Comparables
Contact Agent
Listing Provided By
Baird & Warner







