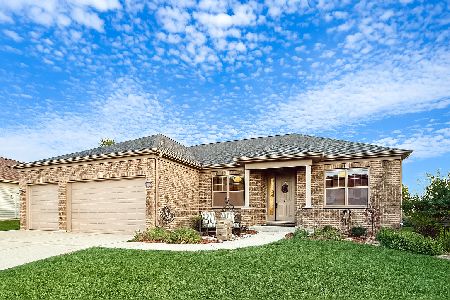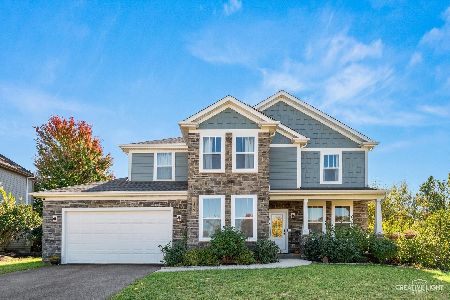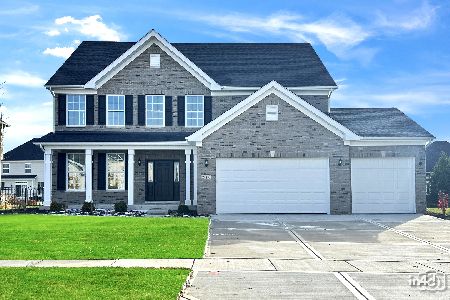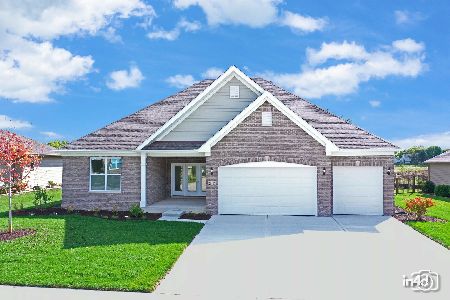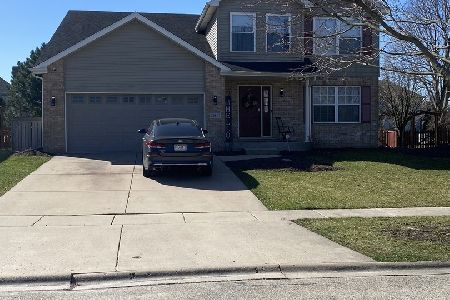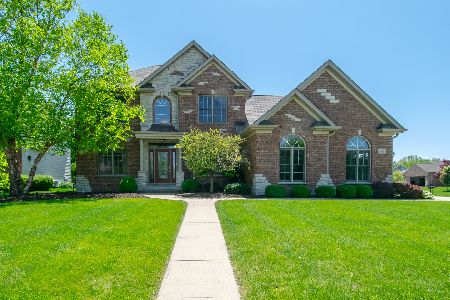24612 Rylane Court, Shorewood, Illinois 60404
$538,000
|
Sold
|
|
| Status: | Closed |
| Sqft: | 2,903 |
| Cost/Sqft: | $189 |
| Beds: | 4 |
| Baths: | 3 |
| Year Built: | 2005 |
| Property Taxes: | $10,456 |
| Days On Market: | 1403 |
| Lot Size: | 0,31 |
Description
Exceptional design and craftsmanship shine throughout this open concept home. Nestled on a corner, cul-de-sac lot in one of the most adorned subdivisions of Shorewood. The curb appeal is jaw dropping with brick facade and flag stone touches. The grand foyer greets you leading into 2 story family room with 18 foot coffered ceilings. The staircase is tucked away so the first floor can really grab you. Beautiful dining room with picture frame molding and trendy pillars. The office is a great work space with large window, french doors and transom window. Home flows beautifully as there are hardwood floors throughout. Flex room off the family room can be a great 2nd office, living room or play room. True chefs kitchen with soap stone counter tops, white cabinets, SS appliances, hand crafted hood range and sink window overlooking the backyard. Enjoy a cup of coffee in the sun drenched breakfast room leading to backyard. Gorgeous wrought iron hand rails on second floor add just that special touch. The romantic master suite is a real stunner with tray ceilings and cozy sitting area. The master bath has separate vanities, private water closet, shower and jetted tub. Too many clothes? No problem! The walk-in closet measures in at an astounding 7x24 feet. The full basement is a great, blank canvas with bathroom rough-in and 9 ft ceilings. Huge laundry/mud room off 3 car garage. Fenced backyard oasis boasts brick pizza oven, professional landscaping, large patio, cherry trees and elevated garden boxes. Maintenance free, treated cedar siding. Roof is brand new. Irrigation system. Close to I-80 and I-55. Walk to the river this summer for a floating party or take a stroll on the river walk. Ask your realtor for more details regarding this amazing home.
Property Specifics
| Single Family | |
| — | |
| — | |
| 2005 | |
| — | |
| — | |
| No | |
| 0.31 |
| Will | |
| — | |
| 144 / Annual | |
| — | |
| — | |
| — | |
| 11333875 | |
| 0506211080140000 |
Nearby Schools
| NAME: | DISTRICT: | DISTANCE: | |
|---|---|---|---|
|
High School
Minooka Community High School |
111 | Not in DB | |
Property History
| DATE: | EVENT: | PRICE: | SOURCE: |
|---|---|---|---|
| 3 May, 2022 | Sold | $538,000 | MRED MLS |
| 23 Mar, 2022 | Under contract | $549,900 | MRED MLS |
| 17 Mar, 2022 | Listed for sale | $549,900 | MRED MLS |
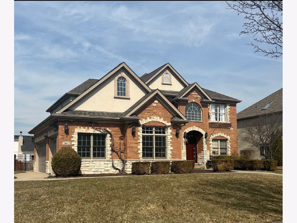
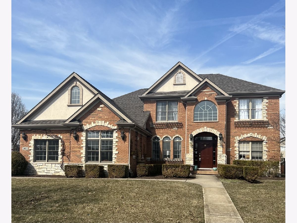
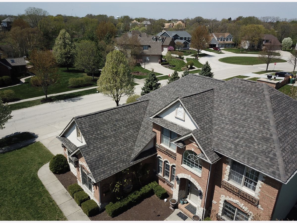
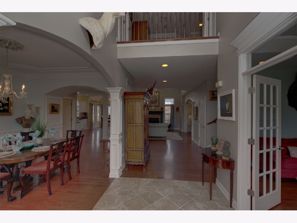
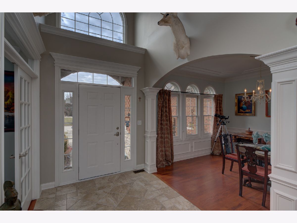
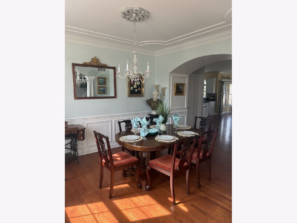
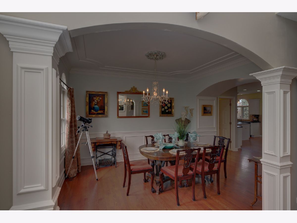
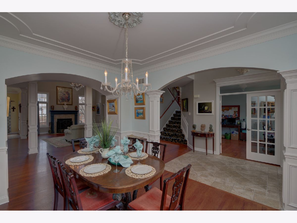
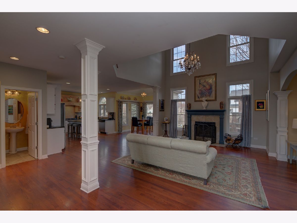
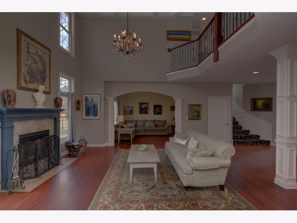
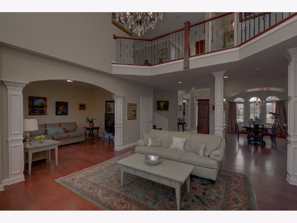
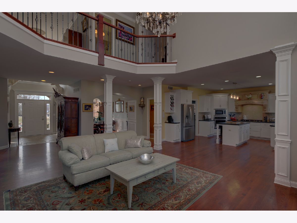
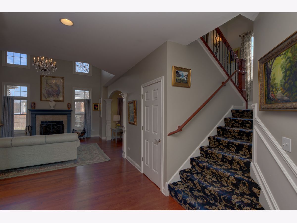
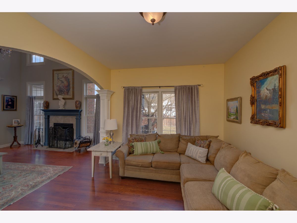
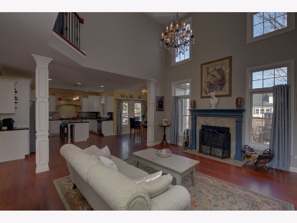
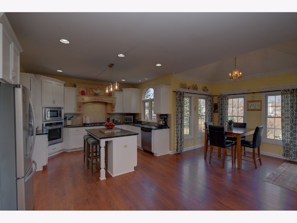
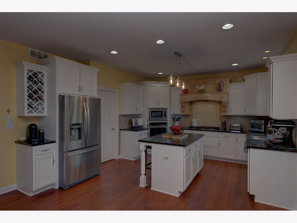
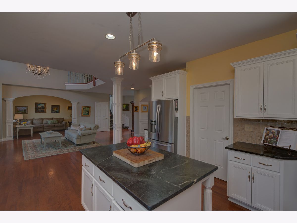
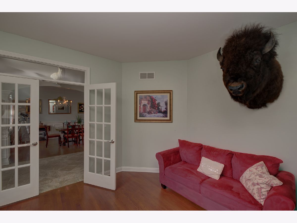
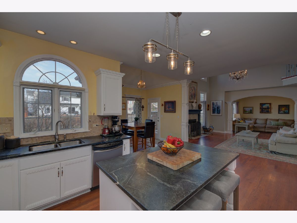
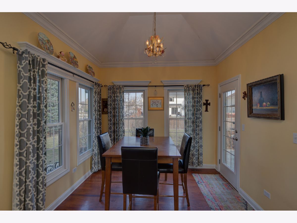
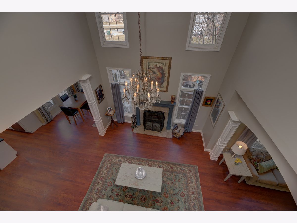
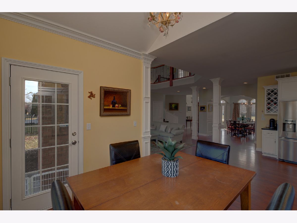
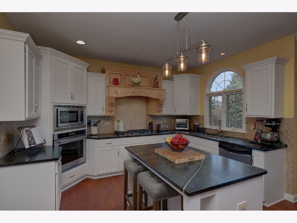
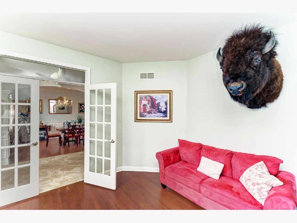
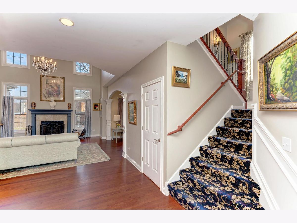
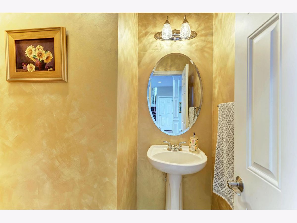
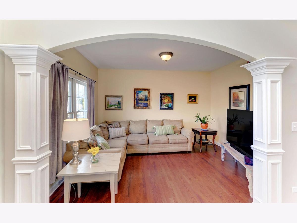
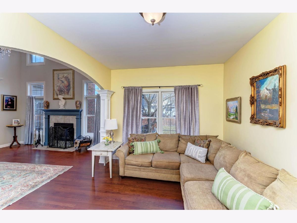
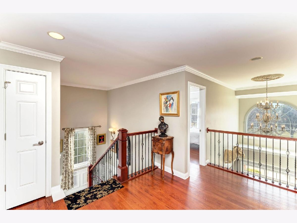
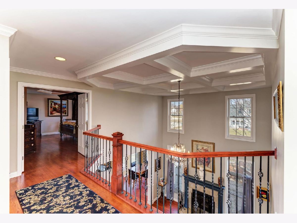
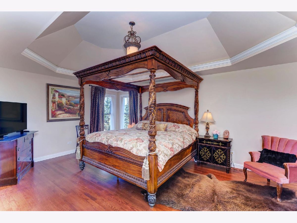
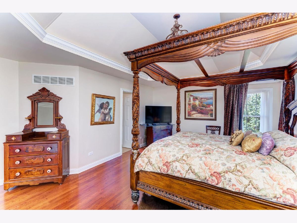
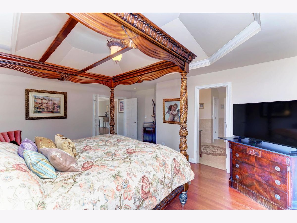
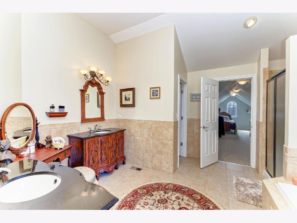
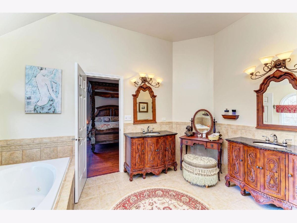
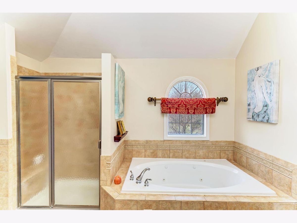
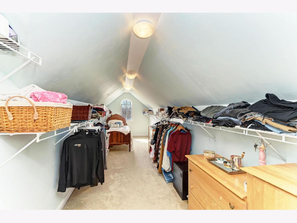
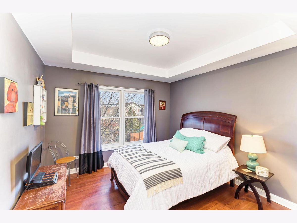
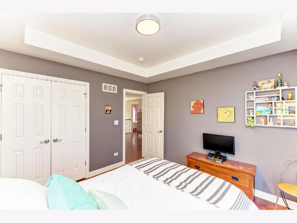
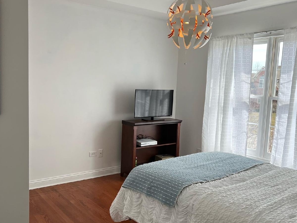
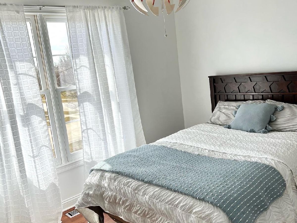
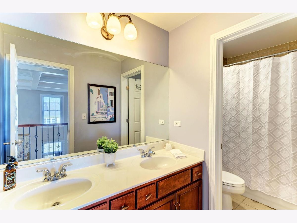
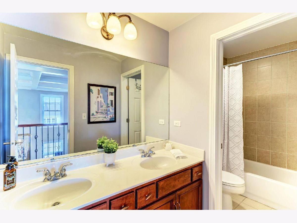
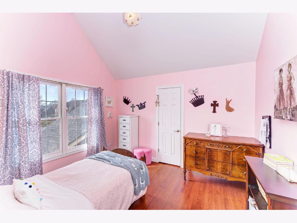
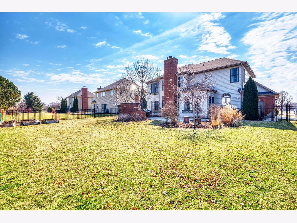
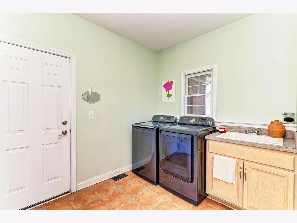
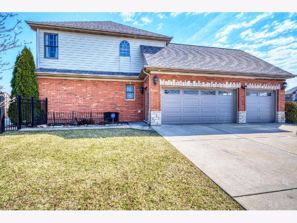
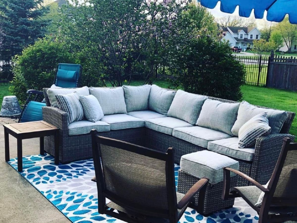
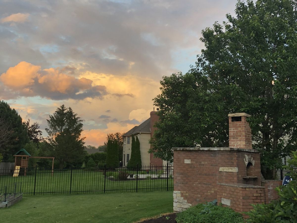
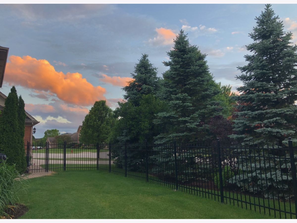
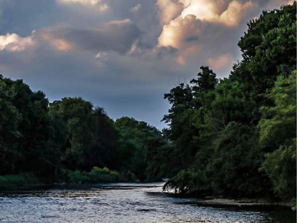
Room Specifics
Total Bedrooms: 4
Bedrooms Above Ground: 4
Bedrooms Below Ground: 0
Dimensions: —
Floor Type: —
Dimensions: —
Floor Type: —
Dimensions: —
Floor Type: —
Full Bathrooms: 3
Bathroom Amenities: Separate Shower,Double Sink,Soaking Tub
Bathroom in Basement: 1
Rooms: —
Basement Description: Unfinished,Bathroom Rough-In,9 ft + pour
Other Specifics
| 3 | |
| — | |
| — | |
| — | |
| — | |
| 32X125X96X138X95 | |
| — | |
| — | |
| — | |
| — | |
| Not in DB | |
| — | |
| — | |
| — | |
| — |
Tax History
| Year | Property Taxes |
|---|---|
| 2022 | $10,456 |
Contact Agent
Nearby Similar Homes
Nearby Sold Comparables
Contact Agent
Listing Provided By
Keller Williams Experience

