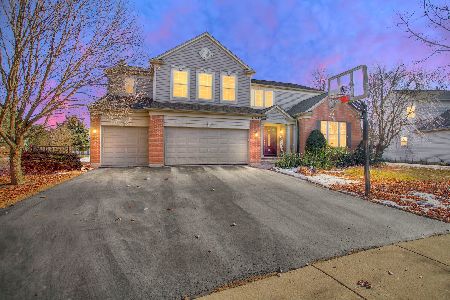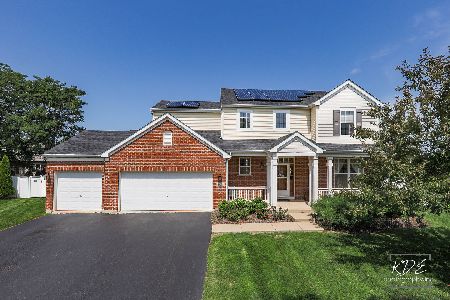24616 Generation Drive, Plainfield, Illinois 60585
$490,000
|
Sold
|
|
| Status: | Closed |
| Sqft: | 3,520 |
| Cost/Sqft: | $139 |
| Beds: | 4 |
| Baths: | 4 |
| Year Built: | 2001 |
| Property Taxes: | $10,972 |
| Days On Market: | 2529 |
| Lot Size: | 0,23 |
Description
Neuqua Valley-Highly acclaimed 204 schools. Impeccable home with an open layout, finished basement, & nearly 1/2 an acre with 560 sqft deck. This home has a dramatic two-story foyer, two-story family room, updated gourmet kitchen w/ white 42" cabinets, 7' island, planning desk, & upgraded appliances. Expansive master bedroom with its own entryway, vaulted ceiling, his and her sinks in the master bath, & a built out walk in closet. Finished basement has a full bar w/ massive entertaining room, bedroom, full bathroom, & workout room. Smart home features: Ring Doorbell, Nest thermostats, Nest CO/Smoke Detectors, Garage Door, Security System, & Front door Lock. 2018 Updates - New Roof, New Gutters, Paver brick patio, built in basketball hoop, custom built closets in all the bedrooms. 2019 - Brand new LED Recessed Lighting throughout first two levels. Walk to Blue Ribbon Crone Middle School! Very private backing to Commissioners Park!
Property Specifics
| Single Family | |
| — | |
| Traditional | |
| 2001 | |
| Full | |
| REMINGTON | |
| No | |
| 0.23 |
| Will | |
| Century Trace | |
| 325 / Annual | |
| None | |
| Public | |
| Public Sewer | |
| 10321285 | |
| 0701211010240000 |
Nearby Schools
| NAME: | DISTRICT: | DISTANCE: | |
|---|---|---|---|
|
Grade School
Peterson Elementary School |
204 | — | |
|
Middle School
Crone Middle School |
204 | Not in DB | |
|
High School
Neuqua Valley High School |
204 | Not in DB | |
Property History
| DATE: | EVENT: | PRICE: | SOURCE: |
|---|---|---|---|
| 19 Nov, 2010 | Sold | $425,000 | MRED MLS |
| 24 Oct, 2010 | Under contract | $439,500 | MRED MLS |
| 12 Oct, 2010 | Listed for sale | $439,500 | MRED MLS |
| 5 Jun, 2019 | Sold | $490,000 | MRED MLS |
| 14 Apr, 2019 | Under contract | $490,000 | MRED MLS |
| — | Last price change | $500,000 | MRED MLS |
| 27 Mar, 2019 | Listed for sale | $500,000 | MRED MLS |
Room Specifics
Total Bedrooms: 5
Bedrooms Above Ground: 4
Bedrooms Below Ground: 1
Dimensions: —
Floor Type: Carpet
Dimensions: —
Floor Type: Carpet
Dimensions: —
Floor Type: Carpet
Dimensions: —
Floor Type: —
Full Bathrooms: 4
Bathroom Amenities: Whirlpool,Separate Shower,Double Sink
Bathroom in Basement: 1
Rooms: Bedroom 5,Den,Eating Area,Exercise Room,Recreation Room
Basement Description: Finished
Other Specifics
| 3 | |
| Concrete Perimeter | |
| Asphalt | |
| Deck, Brick Paver Patio | |
| Landscaped | |
| 122X172X188X60 | |
| Unfinished | |
| Full | |
| Vaulted/Cathedral Ceilings, Bar-Wet, Hardwood Floors, First Floor Laundry, Built-in Features, Walk-In Closet(s) | |
| Range, Microwave, Dishwasher, Disposal | |
| Not in DB | |
| Sidewalks, Street Lights, Street Paved | |
| — | |
| — | |
| Gas Log, Gas Starter |
Tax History
| Year | Property Taxes |
|---|---|
| 2010 | $10,495 |
| 2019 | $10,972 |
Contact Agent
Nearby Similar Homes
Nearby Sold Comparables
Contact Agent
Listing Provided By
Realty Chicagoland, LLC











