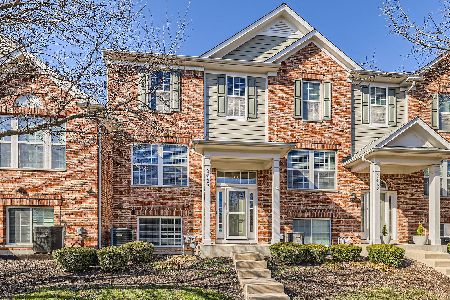2462 Anna Way, Elgin, Illinois 60124
$175,000
|
Sold
|
|
| Status: | Closed |
| Sqft: | 1,628 |
| Cost/Sqft: | $107 |
| Beds: | 3 |
| Baths: | 3 |
| Year Built: | 2006 |
| Property Taxes: | $4,588 |
| Days On Market: | 3445 |
| Lot Size: | 0,00 |
Description
Beautiful 3 bedroom 2 1/2 bath Fenwick Model. Bright 2-story foyer has hardwood floors in kitchen, ceramic tiles bathrooms, lower level family room. Extended cabinets in kitchen. Vaulted ceilings in master with large walk in closet. Surround sound wiring in lower level family room. Convenient location to shopping, restaurants and tollway. Community features acres of preserved woodlands. Being able to walk the paths surrounded by the beautiful preserved woodlands but still close enough to walk and grab groceries and a bite to eat is a hard find!
Property Specifics
| Condos/Townhomes | |
| 2 | |
| — | |
| 2006 | |
| Full | |
| FENWICK | |
| No | |
| — |
| Kane | |
| The Reserve Of Elgin | |
| 180 / Monthly | |
| Insurance,Exterior Maintenance,Lawn Care,Scavenger,Snow Removal | |
| Public | |
| Public Sewer | |
| 09350277 | |
| 0629476188 |
Nearby Schools
| NAME: | DISTRICT: | DISTANCE: | |
|---|---|---|---|
|
Grade School
Otter Creek Elementary School |
46 | — | |
|
Middle School
Abbott Middle School |
46 | Not in DB | |
|
High School
South Elgin High School |
46 | Not in DB | |
Property History
| DATE: | EVENT: | PRICE: | SOURCE: |
|---|---|---|---|
| 18 Jan, 2013 | Sold | $129,900 | MRED MLS |
| 10 Sep, 2012 | Under contract | $129,900 | MRED MLS |
| — | Last price change | $144,900 | MRED MLS |
| 1 Aug, 2012 | Listed for sale | $144,900 | MRED MLS |
| 6 Dec, 2016 | Sold | $175,000 | MRED MLS |
| 10 Nov, 2016 | Under contract | $174,990 | MRED MLS |
| 23 Sep, 2016 | Listed for sale | $174,990 | MRED MLS |
Room Specifics
Total Bedrooms: 3
Bedrooms Above Ground: 3
Bedrooms Below Ground: 0
Dimensions: —
Floor Type: Carpet
Dimensions: —
Floor Type: Carpet
Full Bathrooms: 3
Bathroom Amenities: Separate Shower,Double Sink
Bathroom in Basement: 0
Rooms: Other Room
Basement Description: Finished
Other Specifics
| 2 | |
| Concrete Perimeter | |
| Asphalt | |
| Balcony | |
| — | |
| COMMON | |
| — | |
| Full | |
| Vaulted/Cathedral Ceilings | |
| Range, Microwave, Dishwasher, Refrigerator, Washer, Dryer, Disposal | |
| Not in DB | |
| — | |
| — | |
| — | |
| — |
Tax History
| Year | Property Taxes |
|---|---|
| 2013 | $4,884 |
| 2016 | $4,588 |
Contact Agent
Nearby Similar Homes
Nearby Sold Comparables
Contact Agent
Listing Provided By
4 Sale Realty, Inc.




