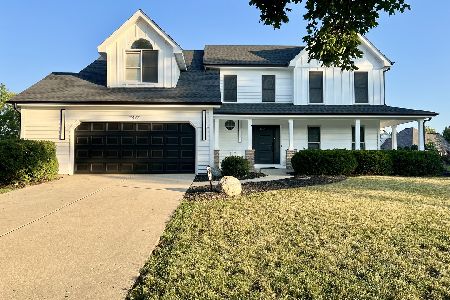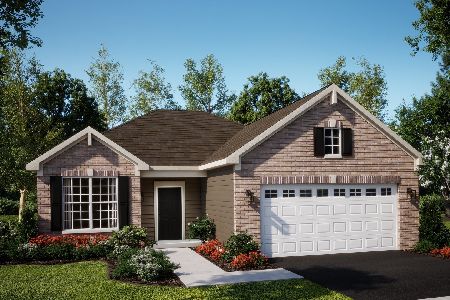2462 Clovertree Court, Aurora, Illinois 60506
$210,000
|
Sold
|
|
| Status: | Closed |
| Sqft: | 0 |
| Cost/Sqft: | — |
| Beds: | 3 |
| Baths: | 2 |
| Year Built: | 1995 |
| Property Taxes: | $0 |
| Days On Market: | 2474 |
| Lot Size: | 0,00 |
Description
Very nice home in the Orchard Valley golf course community! Located in a quiet cul-de-sac is this 3 bedroom 1.1 bath home with a 2 car garage and full basement that is partially finished. The flexible first floor offers you the option of having a large living room or splitting the room to make room for a dining room table. There is a breakfast nook adjacent to the spacious kitchen. Plenty of space for entertaining with family and friends. Sliding glass door is just off the breakfast nook that leads to the deck and backyard. The laundry is conveniently located on the first floor. The spacious master bedroom has a generous walk in closet. Two additional bedrooms on the second floor. The finished basement offers additional living space and features a bar. There is additional unfinished areas for storage. You are within walking distance of the Orchard Valley Golf Course where you can enjoy weekends playing golf. The home is located just off Orchard road with easy access to I-88.
Property Specifics
| Single Family | |
| — | |
| — | |
| 1995 | |
| Full | |
| BENNINGTON MODEL | |
| No | |
| — |
| Kane | |
| — | |
| 155 / Annual | |
| None | |
| Public | |
| Public Sewer | |
| 10301590 | |
| 1413428029 |
Nearby Schools
| NAME: | DISTRICT: | DISTANCE: | |
|---|---|---|---|
|
Grade School
Hall Elementary School |
129 | — | |
|
Middle School
Herget Middle School |
129 | Not in DB | |
|
High School
West Aurora High School |
129 | Not in DB | |
Property History
| DATE: | EVENT: | PRICE: | SOURCE: |
|---|---|---|---|
| 6 Jun, 2019 | Sold | $210,000 | MRED MLS |
| 3 May, 2019 | Under contract | $211,900 | MRED MLS |
| — | Last price change | $215,000 | MRED MLS |
| 8 Mar, 2019 | Listed for sale | $215,000 | MRED MLS |
Room Specifics
Total Bedrooms: 3
Bedrooms Above Ground: 3
Bedrooms Below Ground: 0
Dimensions: —
Floor Type: Wood Laminate
Dimensions: —
Floor Type: Wood Laminate
Full Bathrooms: 2
Bathroom Amenities: —
Bathroom in Basement: 0
Rooms: Eating Area
Basement Description: Finished
Other Specifics
| 2 | |
| Concrete Perimeter | |
| Asphalt | |
| Deck | |
| Fenced Yard | |
| 45X109X60X55X32 | |
| — | |
| — | |
| Wood Laminate Floors, First Floor Laundry | |
| Range, Dishwasher, Washer, Dryer | |
| Not in DB | |
| Sidewalks, Street Lights, Street Paved | |
| — | |
| — | |
| — |
Tax History
| Year | Property Taxes |
|---|
Contact Agent
Nearby Similar Homes
Nearby Sold Comparables
Contact Agent
Listing Provided By
john greene, Realtor









