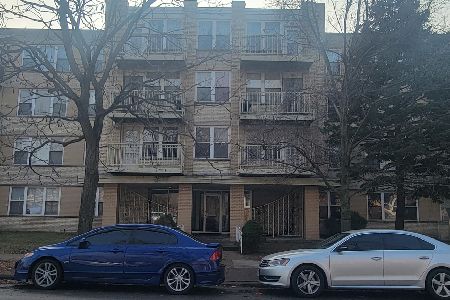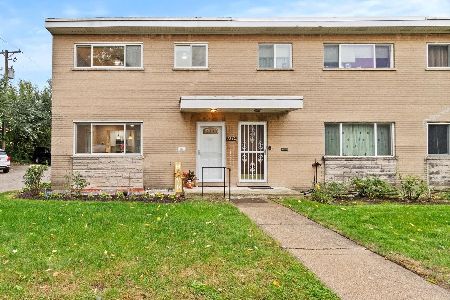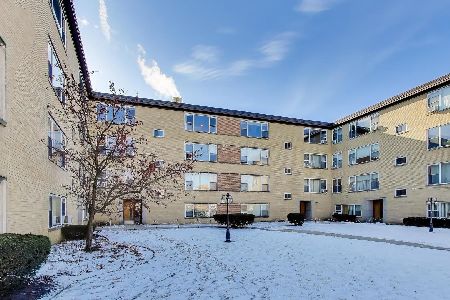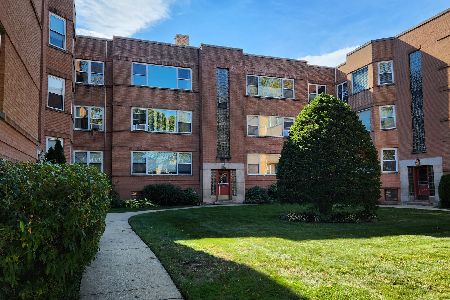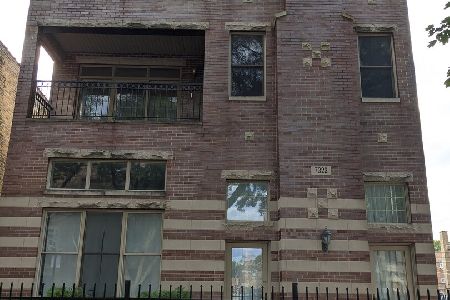2462 Estes Avenue, West Ridge, Chicago, Illinois 60645
$205,000
|
Sold
|
|
| Status: | Closed |
| Sqft: | 2,000 |
| Cost/Sqft: | $105 |
| Beds: | 3 |
| Baths: | 2 |
| Year Built: | 1921 |
| Property Taxes: | $0 |
| Days On Market: | 2575 |
| Lot Size: | 0,00 |
Description
THIS IS A WONDERFUL APARTMENT with sensational views of Indian Boundary park, primarily south facing. Exquisite and desirable vintage Park Gables Co-op, the original 'designer tier', the largest space on the sunny front side. Assmt incl taxes/heat/water/pool/party rm and all building care. Beautiful architectural elements w/gracious large living & dining rooms, lovely coved ceilings, arched doorways, paneled doors, leaded glass built-ins, hardwood floors throughout under neutral carpeting. Wait-list parking spot. This has been an inviting & happy home for many years and a truly wonderful place to live. Be delighted with the incredible indoor pool w/ handsome columns, & period details. This, plus your own washer & dryer, storage & newly updated exercise room can be found down the enclosed rear stairs out your back door. Looking for a quality vintage building with great space? Updating will be needed but well worth the effort. Financing with 15% down. Board approval & interview required
Property Specifics
| Condos/Townhomes | |
| 3 | |
| — | |
| 1921 | |
| Full | |
| — | |
| No | |
| — |
| Cook | |
| — | |
| 959 / Monthly | |
| Heat,Water,Taxes,Insurance,Security,Exercise Facilities,Pool,Exterior Maintenance,Lawn Care,Scavenger,Snow Removal,Other | |
| Lake Michigan,Public | |
| Public Sewer | |
| 10153453 | |
| 10362060400000 |
Property History
| DATE: | EVENT: | PRICE: | SOURCE: |
|---|---|---|---|
| 18 Oct, 2019 | Sold | $205,000 | MRED MLS |
| 28 Jul, 2019 | Under contract | $209,900 | MRED MLS |
| 15 Jan, 2019 | Listed for sale | $209,900 | MRED MLS |
Room Specifics
Total Bedrooms: 3
Bedrooms Above Ground: 3
Bedrooms Below Ground: 0
Dimensions: —
Floor Type: Hardwood
Dimensions: —
Floor Type: Hardwood
Full Bathrooms: 2
Bathroom Amenities: —
Bathroom in Basement: 0
Rooms: Foyer
Basement Description: Partially Finished,Exterior Access
Other Specifics
| — | |
| Concrete Perimeter | |
| — | |
| Storms/Screens, Outdoor Grill, End Unit | |
| Common Grounds,Cul-De-Sac,Nature Preserve Adjacent,Landscaped,Park Adjacent,Pond(s) | |
| COMMON | |
| — | |
| None | |
| Hardwood Floors, Storage | |
| Range, Microwave, Dishwasher, Refrigerator, Washer, Dryer | |
| Not in DB | |
| — | |
| — | |
| Bike Room/Bike Trails, Exercise Room, Storage, On Site Manager/Engineer, Park, Party Room, Indoor Pool, Security Door Lock(s) | |
| — |
Tax History
| Year | Property Taxes |
|---|
Contact Agent
Nearby Similar Homes
Nearby Sold Comparables
Contact Agent
Listing Provided By
Baird & Warner


