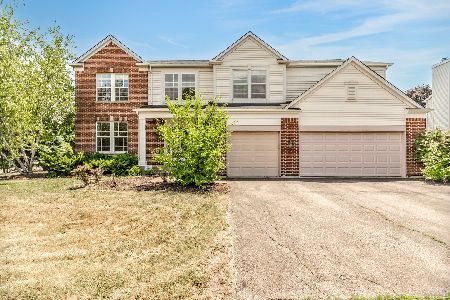24624 Champion Drive, Plainfield, Illinois 60585
$595,000
|
Sold
|
|
| Status: | Closed |
| Sqft: | 3,025 |
| Cost/Sqft: | $197 |
| Beds: | 4 |
| Baths: | 4 |
| Year Built: | 2002 |
| Property Taxes: | $10,851 |
| Days On Market: | 1099 |
| Lot Size: | 0,00 |
Description
Century Trace Beauty! Original Owner's are ready for a new buyer to take ownership of their Lovingly Cared for home located in RENOWNED SD204 attending Neuqua Valley High School! The floor plan appeals to today's buyers and is ideal for entertaining. The 2-Story Foyer welcomes you and the turned staircase sets the tone for the layout of the home. The kitchen offers SS Appliances, 42" Cabinets, Island, Pantry & eating area. Family Room is ideal for cozy evenings with a Fireplace and Built-in Bookshelves. There is also a Private Office on the main floor. The 2nd Floor has 3 Generous Bedrooms that Share a Full Bath plus a Master Suite with Soaking Tub, Separate Vanities, and Walk-in Closet. There's NO SHORTAGE of storage. The Partially Finished Basement offers a Recreation Room, Workshop, and Full Bathroom. Custom Fit Shelving in the Basement Stays! GREAT .30 Acre Corner Lot with Brick Paver Patio in Backyard. Newer within the Past 5 Years: HVAC, Roof, Carpet, Hardwood Floors Refinished & Leaf Gutter Filter. SELLER NEEDS AN END OF JULY CLOSING. THEY ARE WILLING TO DO A LEASE BACK IF NECESSARY. Please only schedule a showing if the timeframe works with your client.
Property Specifics
| Single Family | |
| — | |
| — | |
| 2002 | |
| — | |
| THE BROOKHAVEN II | |
| No | |
| — |
| Will | |
| Century Trace | |
| 330 / Annual | |
| — | |
| — | |
| — | |
| 11706243 | |
| 0701211040200000 |
Nearby Schools
| NAME: | DISTRICT: | DISTANCE: | |
|---|---|---|---|
|
Grade School
Peterson Elementary School |
204 | — | |
|
Middle School
Crone Middle School |
204 | Not in DB | |
|
High School
Neuqua Valley High School |
204 | Not in DB | |
Property History
| DATE: | EVENT: | PRICE: | SOURCE: |
|---|---|---|---|
| 27 Mar, 2023 | Sold | $595,000 | MRED MLS |
| 9 Feb, 2023 | Under contract | $595,000 | MRED MLS |
| 22 Jan, 2023 | Listed for sale | $595,000 | MRED MLS |
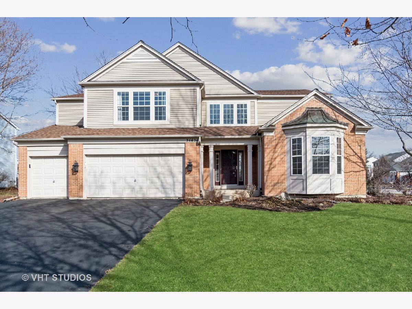
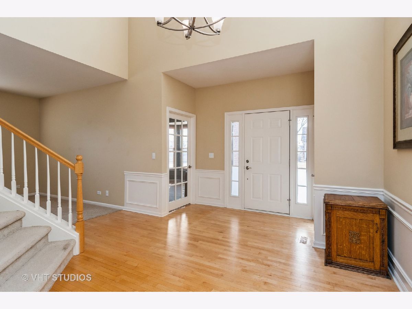
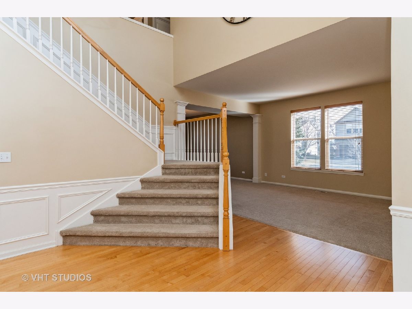
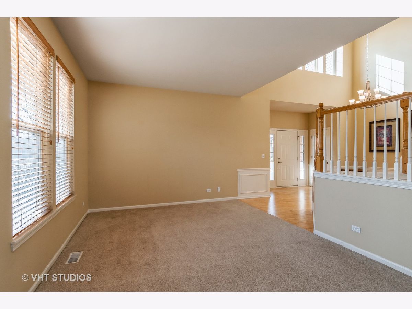
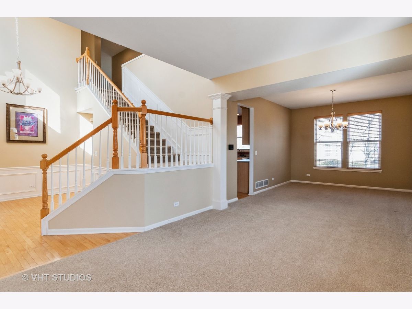
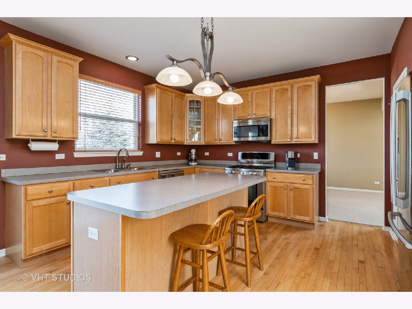
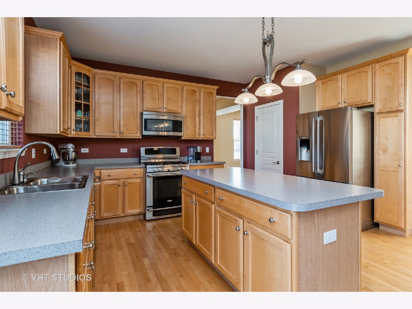
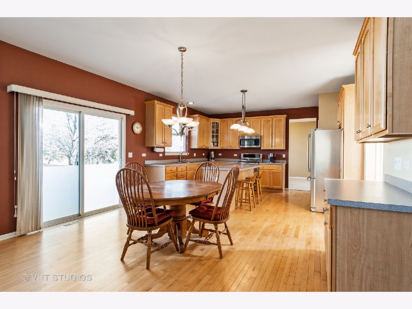
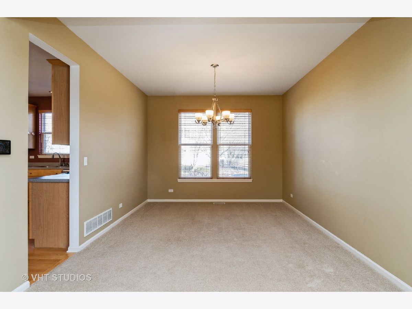
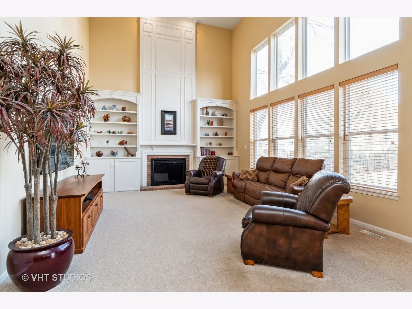
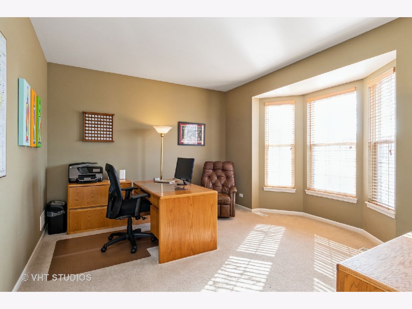
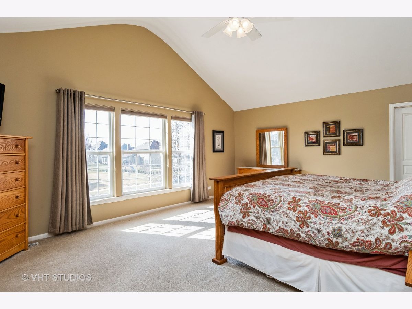
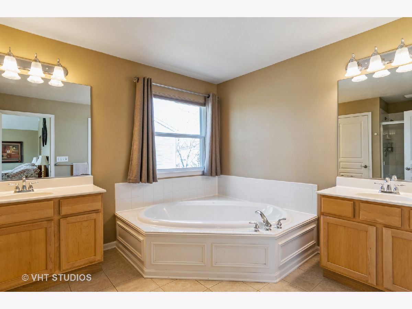
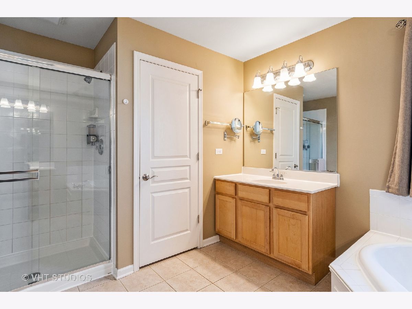
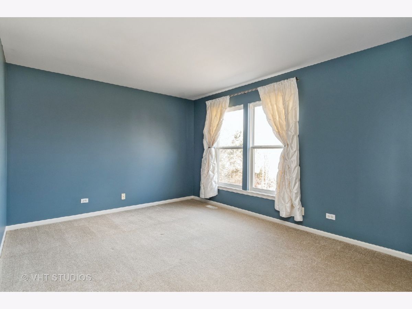
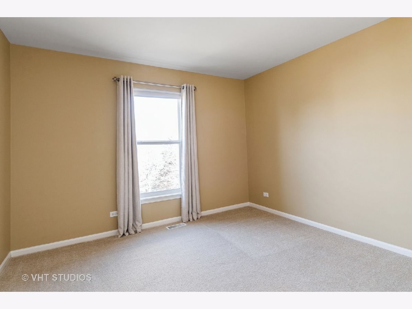
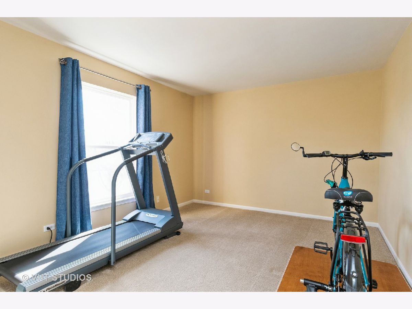
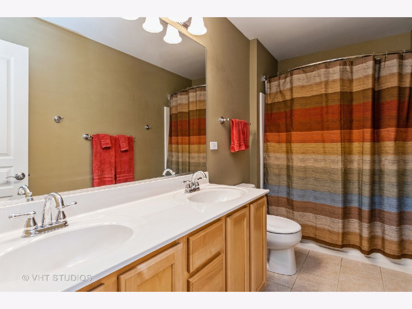
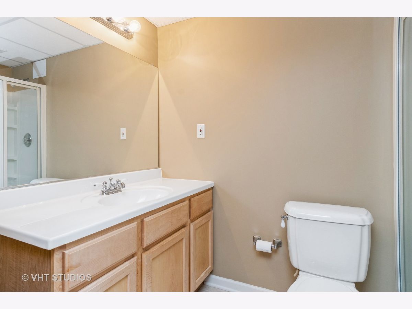
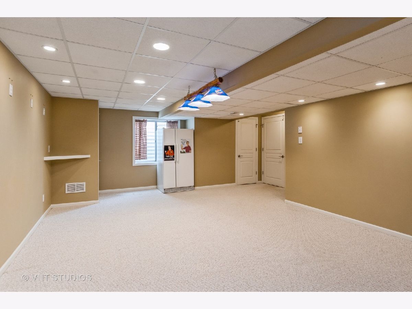
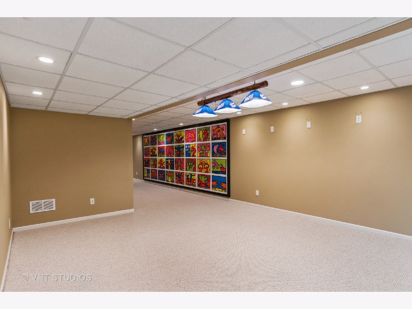
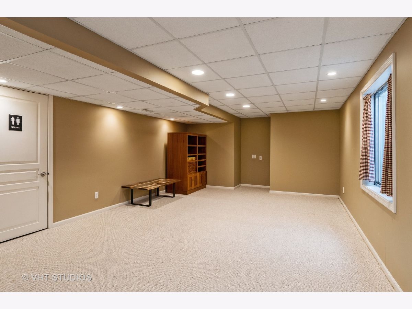
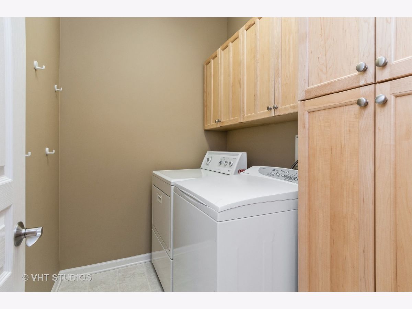
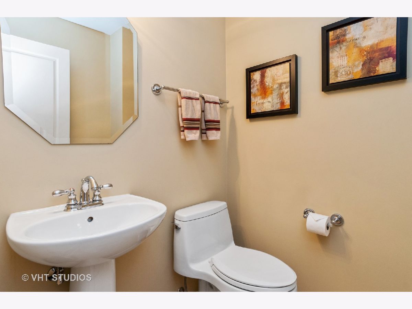
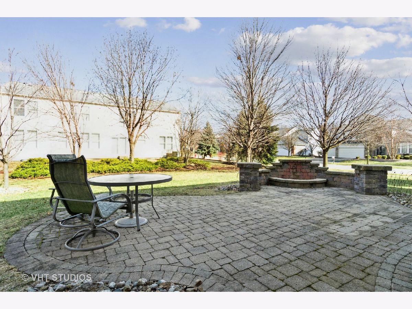
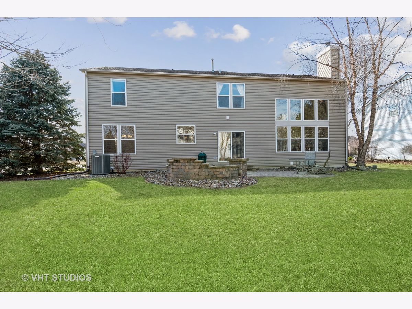
Room Specifics
Total Bedrooms: 4
Bedrooms Above Ground: 4
Bedrooms Below Ground: 0
Dimensions: —
Floor Type: —
Dimensions: —
Floor Type: —
Dimensions: —
Floor Type: —
Full Bathrooms: 4
Bathroom Amenities: Separate Shower,Double Sink
Bathroom in Basement: 1
Rooms: —
Basement Description: Partially Finished,Crawl,Bathroom Rough-In,Rec/Family Area,Storage Space
Other Specifics
| 3 | |
| — | |
| Asphalt | |
| — | |
| — | |
| 110X120 | |
| Unfinished | |
| — | |
| — | |
| — | |
| Not in DB | |
| — | |
| — | |
| — | |
| — |
Tax History
| Year | Property Taxes |
|---|---|
| 2023 | $10,851 |
Contact Agent
Nearby Similar Homes
Nearby Sold Comparables
Contact Agent
Listing Provided By
Baird & Warner







