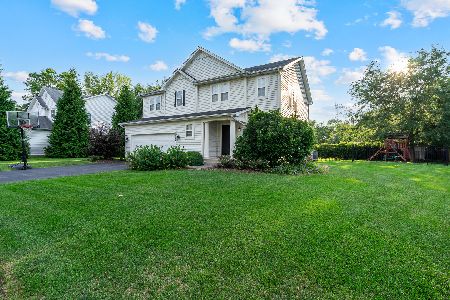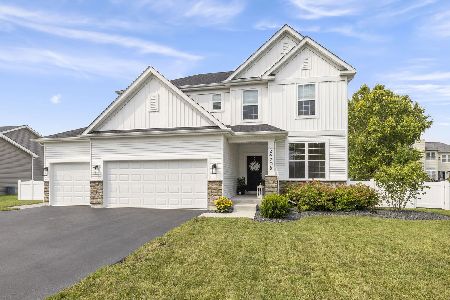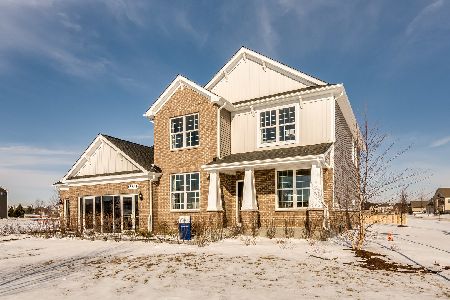24629 Sleepy Hollow Lane, Plainfield, Illinois 60586
$610,000
|
Sold
|
|
| Status: | Closed |
| Sqft: | 3,049 |
| Cost/Sqft: | $197 |
| Beds: | 5 |
| Baths: | 5 |
| Year Built: | 2006 |
| Property Taxes: | $2,562 |
| Days On Market: | 986 |
| Lot Size: | 0,00 |
Description
This is it!! Look no further! Beautifully rehabbed 6 bedroom, 5 bath home with finished basement in desirable Hidden River subdivision. Step through the open foyer and follow the gorgeous hardwood floors that take you throughout the first floor. Large living room and separate dining room awaits your decor design. The eat-in kitchen that boasts stainless steel appliances and quartz countertops, overlooks the open family room with wood burning fireplace. There is also a bedroom that can double as an office, and a full bathroom on the first floor. This can also serve as an in-law suite or your primary bedroom when you no longer want to climb up the stairs. Speaking of upstairs, you will find a master bedroom with an attached ensuite with 2 walk-in closets. In addition, you will find a large princess suite with an attached bathroom and 2 more bedrooms which also are connected by a Jack and Jill bathroom. EVERY bedroom has an attached bathroom!!! The full finished basement is perfect for entertaining!!! The basement is complete with a 6th bedroom, a recreation space, wet bar, and full bathroom! Enjoy the outside backyard that overlooks a ravine, where backyard neighbors won't be an issue. This home is just minutes away from downtown Plainfield, shopping, restaurants, walking/ bike paths, and much more. New roof 2023 and new tankless hot water tank 2023. Schedule your showing ASAP!!!
Property Specifics
| Single Family | |
| — | |
| — | |
| 2006 | |
| — | |
| — | |
| No | |
| — |
| Will | |
| — | |
| 185 / Annual | |
| — | |
| — | |
| — | |
| 11754240 | |
| 0603213010340000 |
Nearby Schools
| NAME: | DISTRICT: | DISTANCE: | |
|---|---|---|---|
|
Middle School
Indian Trail Middle School |
202 | Not in DB | |
|
High School
Plainfield Central High School |
202 | Not in DB | |
Property History
| DATE: | EVENT: | PRICE: | SOURCE: |
|---|---|---|---|
| 8 Apr, 2011 | Sold | $249,900 | MRED MLS |
| 24 Mar, 2011 | Under contract | $269,900 | MRED MLS |
| — | Last price change | $279,900 | MRED MLS |
| 12 Mar, 2011 | Listed for sale | $279,900 | MRED MLS |
| 28 Apr, 2023 | Sold | $610,000 | MRED MLS |
| 9 Apr, 2023 | Under contract | $599,990 | MRED MLS |
| 7 Apr, 2023 | Listed for sale | $599,990 | MRED MLS |
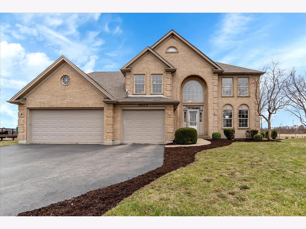
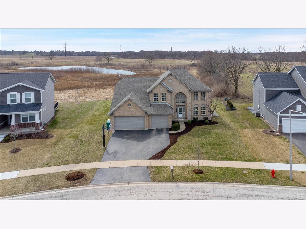
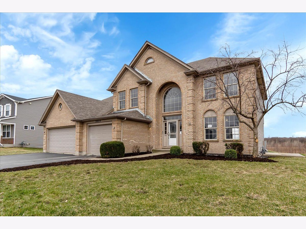
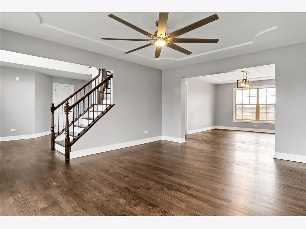
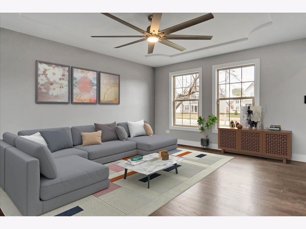
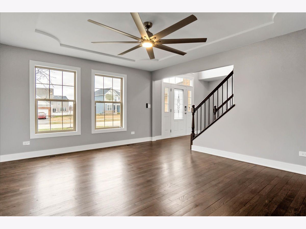
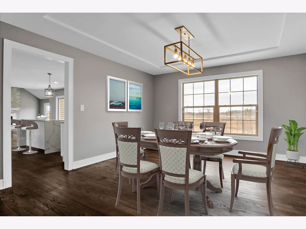
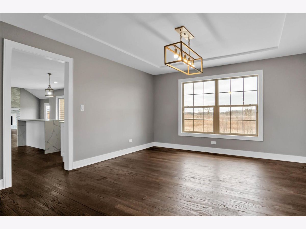
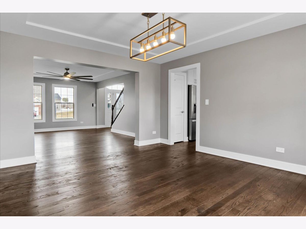
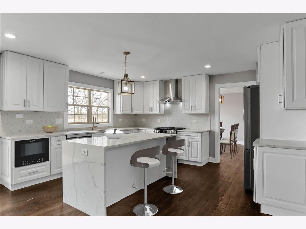
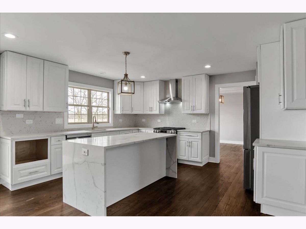
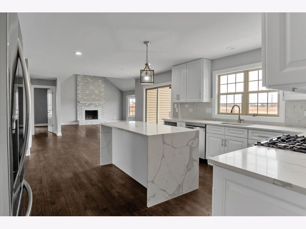
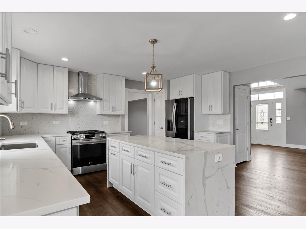
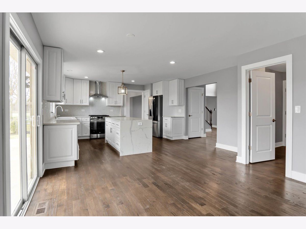
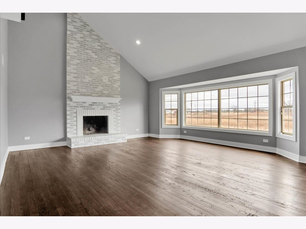
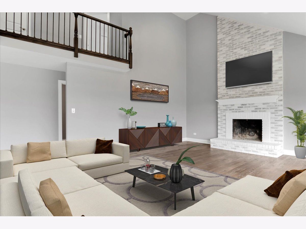
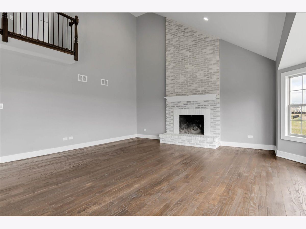
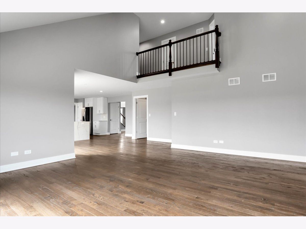
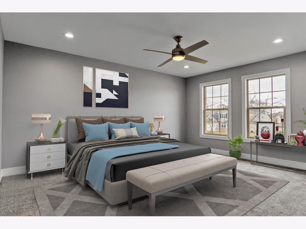
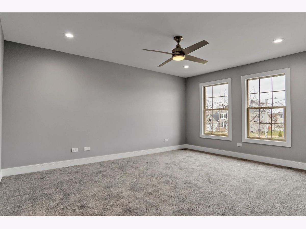
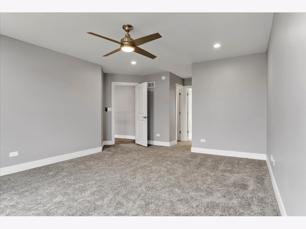
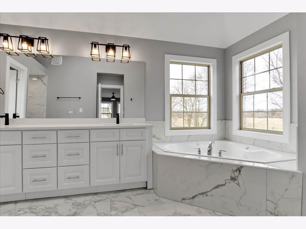
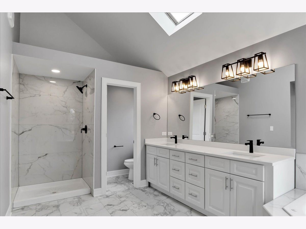
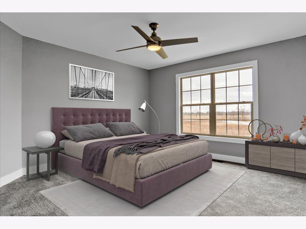
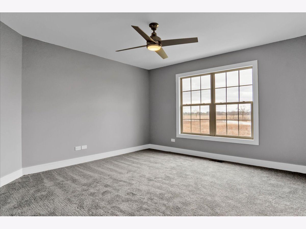
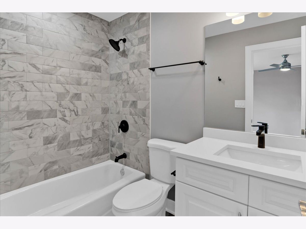
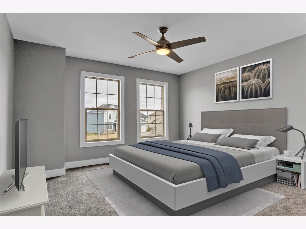
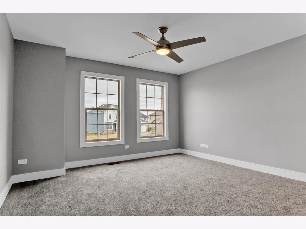
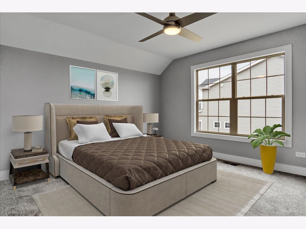
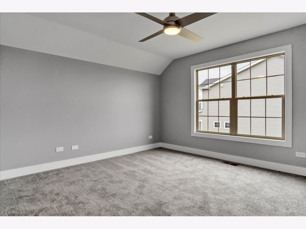
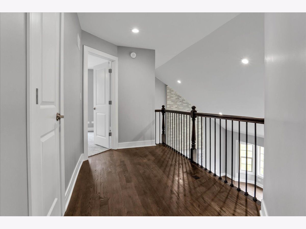
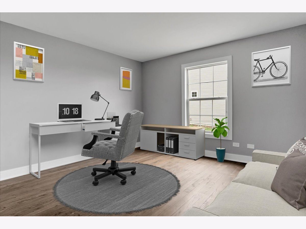
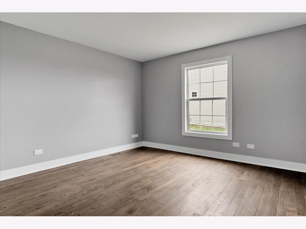
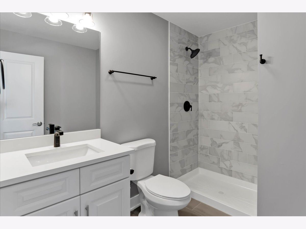
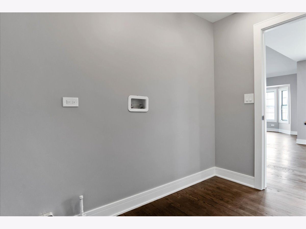
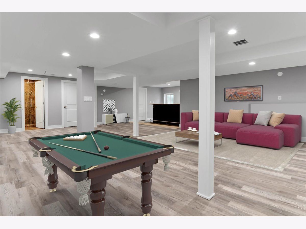
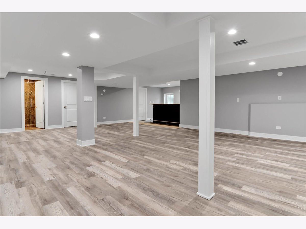
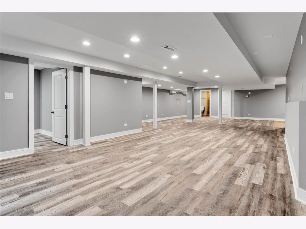
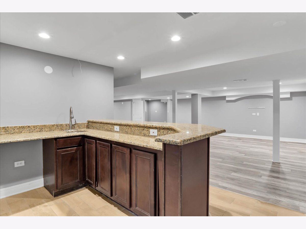
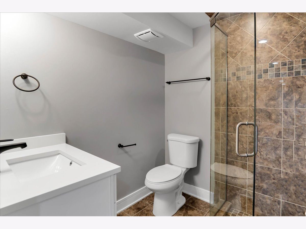
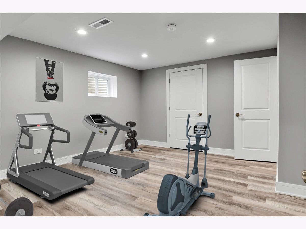
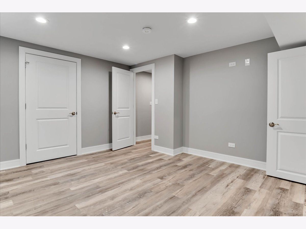
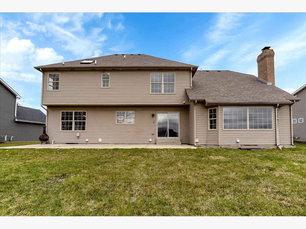
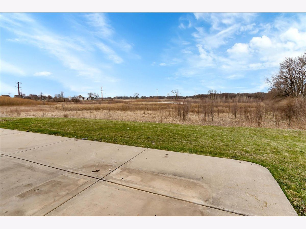
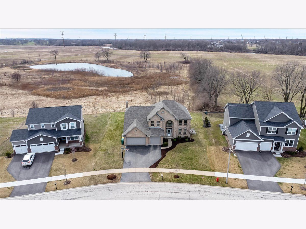
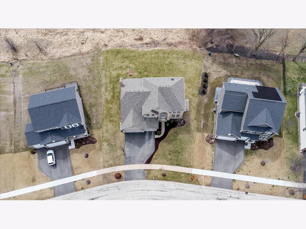
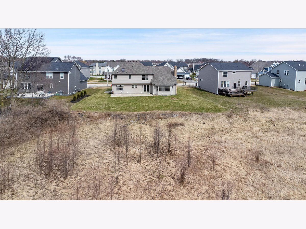
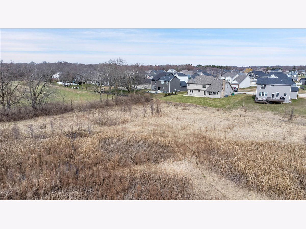
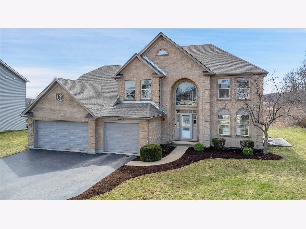
Room Specifics
Total Bedrooms: 6
Bedrooms Above Ground: 5
Bedrooms Below Ground: 1
Dimensions: —
Floor Type: —
Dimensions: —
Floor Type: —
Dimensions: —
Floor Type: —
Dimensions: —
Floor Type: —
Dimensions: —
Floor Type: —
Full Bathrooms: 5
Bathroom Amenities: Whirlpool,Separate Shower,Double Sink
Bathroom in Basement: 1
Rooms: —
Basement Description: Finished,Sleeping Area,Storage Space
Other Specifics
| 3 | |
| — | |
| Asphalt | |
| — | |
| — | |
| 12126 | |
| — | |
| — | |
| — | |
| — | |
| Not in DB | |
| — | |
| — | |
| — | |
| — |
Tax History
| Year | Property Taxes |
|---|---|
| 2011 | $10,380 |
| 2023 | $2,562 |
Contact Agent
Nearby Similar Homes
Nearby Sold Comparables
Contact Agent
Listing Provided By
Option Realty Group LTD

