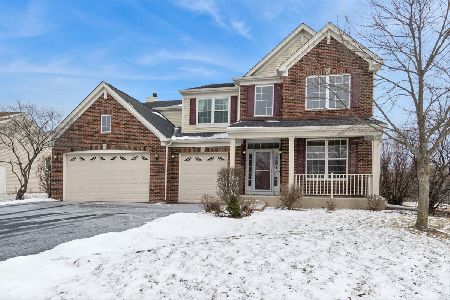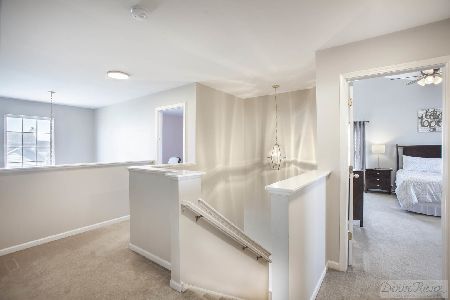2463 Prairie Crossing Drive, Montgomery, Illinois 60538
$223,500
|
Sold
|
|
| Status: | Closed |
| Sqft: | 2,058 |
| Cost/Sqft: | $109 |
| Beds: | 3 |
| Baths: | 3 |
| Year Built: | 2002 |
| Property Taxes: | $5,951 |
| Days On Market: | 3658 |
| Lot Size: | 0,20 |
Description
This remarkably well maintained home has all the features you seek! Ryland built Fairfield model has 2-story foyer, 9 ft. ceilings on 1st floor, formal LR, hardwood floors and new carpet. The eat-in kitchen has 42" cabinets, SS appliances, pantry & center island that flows seamlessly into FR with fireplace. Generous MBR features en suite bath with separate shower, garden tub & double sinks. 2 additional bright BR's share a hall bath and adjacent loft offers flex space. Great backyard has paver patio with remote control Sunsetter awning, fenced yard, shed and raised bed garden. Great location in neighborhood across from pond, lots of curb appeal with brick facade and no HOA!
Property Specifics
| Single Family | |
| — | |
| Contemporary | |
| 2002 | |
| Full | |
| THE FAIRFIELD | |
| No | |
| 0.2 |
| Kendall | |
| Blackberry Crossing | |
| 0 / Not Applicable | |
| None | |
| Public | |
| Public Sewer | |
| 09126483 | |
| 0202331012 |
Property History
| DATE: | EVENT: | PRICE: | SOURCE: |
|---|---|---|---|
| 25 Mar, 2016 | Sold | $223,500 | MRED MLS |
| 29 Jan, 2016 | Under contract | $224,900 | MRED MLS |
| 29 Jan, 2016 | Listed for sale | $224,900 | MRED MLS |
| 1 Aug, 2019 | Sold | $248,500 | MRED MLS |
| 14 Jun, 2019 | Under contract | $255,000 | MRED MLS |
| 30 May, 2019 | Listed for sale | $255,000 | MRED MLS |
Room Specifics
Total Bedrooms: 3
Bedrooms Above Ground: 3
Bedrooms Below Ground: 0
Dimensions: —
Floor Type: Carpet
Dimensions: —
Floor Type: Carpet
Full Bathrooms: 3
Bathroom Amenities: Separate Shower,Double Sink,Garden Tub
Bathroom in Basement: 0
Rooms: Eating Area,Foyer,Loft
Basement Description: Unfinished
Other Specifics
| 2 | |
| Concrete Perimeter | |
| Asphalt | |
| Brick Paver Patio, Storms/Screens | |
| Fenced Yard | |
| 61' X 140' X 61' X 140' | |
| Unfinished | |
| Full | |
| Vaulted/Cathedral Ceilings, Hardwood Floors, First Floor Laundry | |
| Range, Microwave, Dishwasher, Refrigerator, Washer, Dryer, Disposal | |
| Not in DB | |
| — | |
| — | |
| — | |
| Gas Log |
Tax History
| Year | Property Taxes |
|---|---|
| 2016 | $5,951 |
| 2019 | $6,643 |
Contact Agent
Nearby Similar Homes
Nearby Sold Comparables
Contact Agent
Listing Provided By
Premier Living Properties









