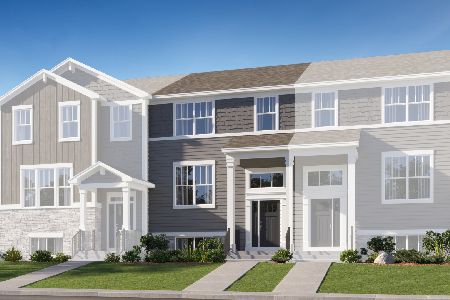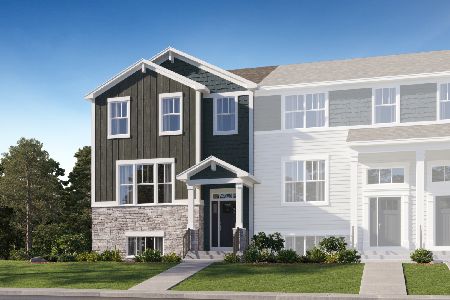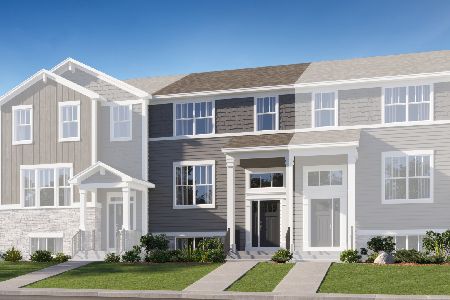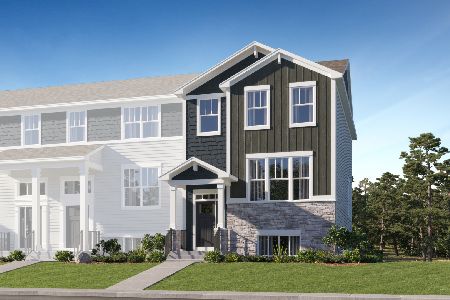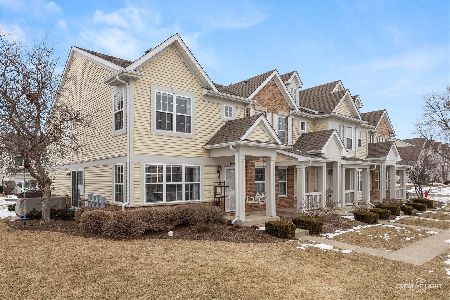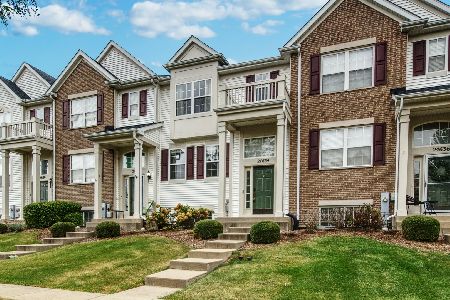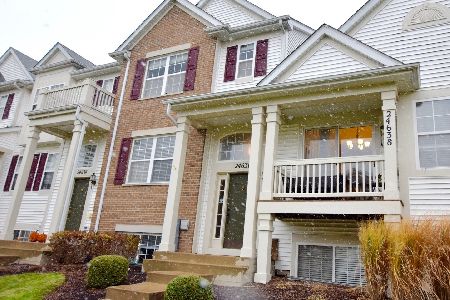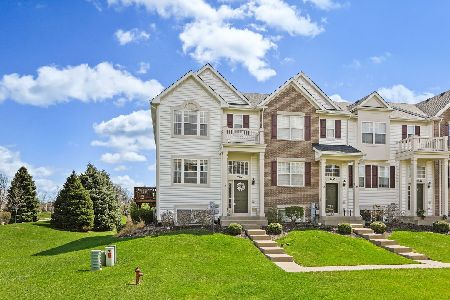24634 George Washington Drive, Plainfield, Illinois 60544
$220,000
|
Sold
|
|
| Status: | Closed |
| Sqft: | 1,483 |
| Cost/Sqft: | $148 |
| Beds: | 2 |
| Baths: | 2 |
| Year Built: | 2007 |
| Property Taxes: | $4,358 |
| Days On Market: | 1697 |
| Lot Size: | 0,00 |
Description
Charming Norfolk model townhome, in the desirable Patriot Square community and in the Plainfield 202 school district, will soar to the top of your "must-see" list! The open style floorplan between the living and dining room is perfect for entertaining guests and spending time with family, ensuring no one misses out on the fun! In the kitchen you will see the new ceramic tile backsplash, all SSA, and an island for additional storage and meal prep surface area. The oversized sliding doorwall provides ample amounts of natural light and leads you to your oversized deck. Upstairs you will find a loft space, guest bedroom, and primary bedroom that features double closets and access to the full bath. The finished basement can easily be utilized as a family room, workout space, home office, or converted into a 3rd bedroom! Located within walking distance to the historic district of Downtown Plainfield, with plenty of shopping and dining options to choose from. Come see all the potential this beautiful home has to offer you today!
Property Specifics
| Condos/Townhomes | |
| 2 | |
| — | |
| 2007 | |
| Partial | |
| NORFOLK | |
| No | |
| — |
| Will | |
| Patriot Square | |
| 185 / Monthly | |
| Exterior Maintenance,Lawn Care,Snow Removal | |
| Public | |
| Public Sewer | |
| 11148826 | |
| 0603091010300000 |
Nearby Schools
| NAME: | DISTRICT: | DISTANCE: | |
|---|---|---|---|
|
Grade School
Lincoln Elementary School |
202 | — | |
|
Middle School
Ira Jones Middle School |
202 | Not in DB | |
|
High School
Plainfield North High School |
202 | Not in DB | |
Property History
| DATE: | EVENT: | PRICE: | SOURCE: |
|---|---|---|---|
| 15 Sep, 2021 | Sold | $220,000 | MRED MLS |
| 12 Jul, 2021 | Under contract | $219,900 | MRED MLS |
| 8 Jul, 2021 | Listed for sale | $219,900 | MRED MLS |
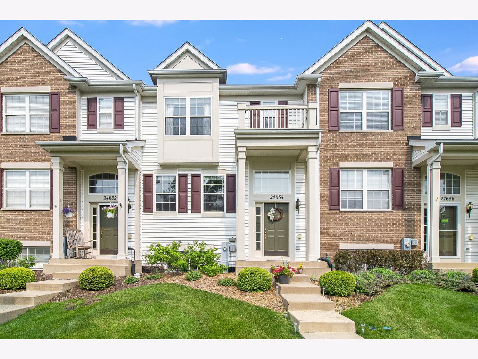

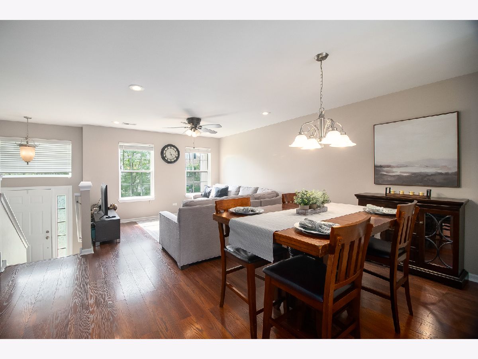
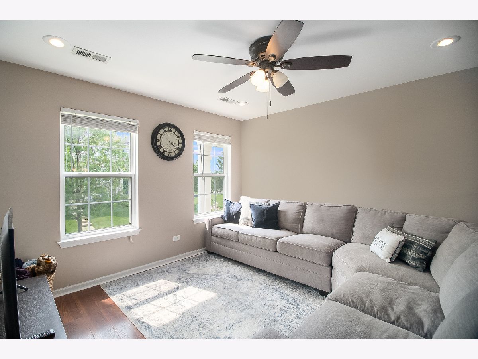
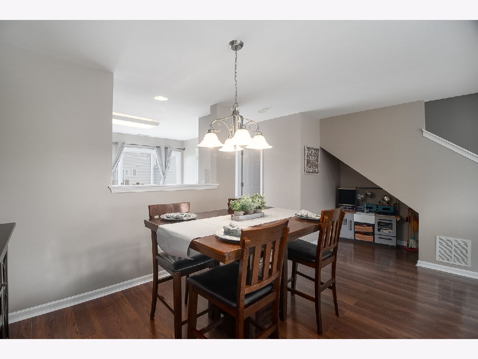
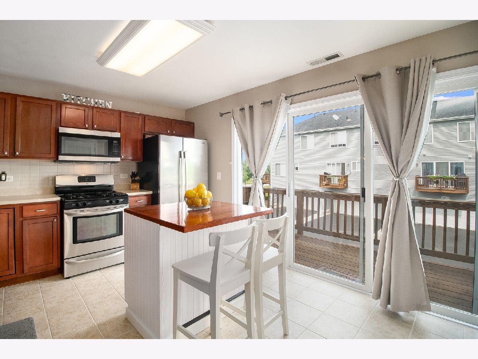
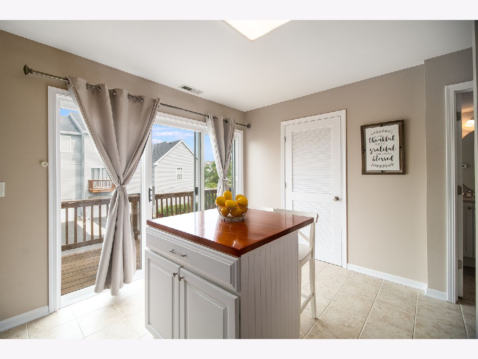
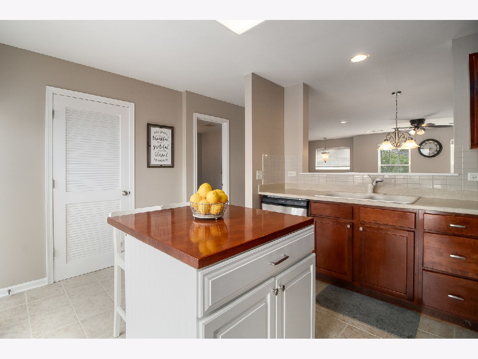
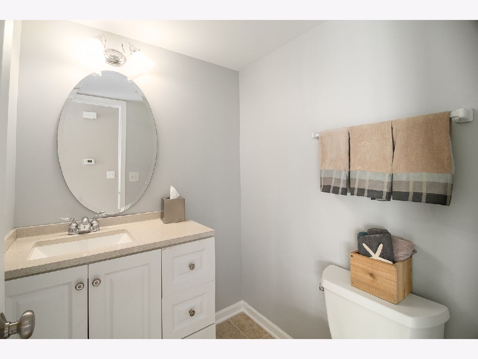
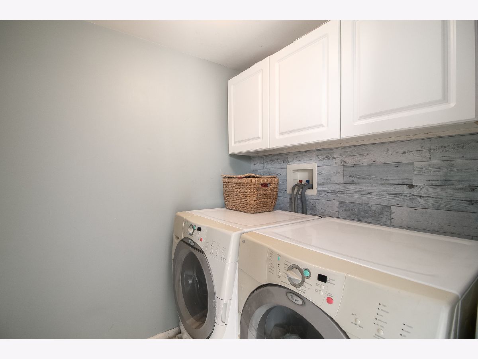
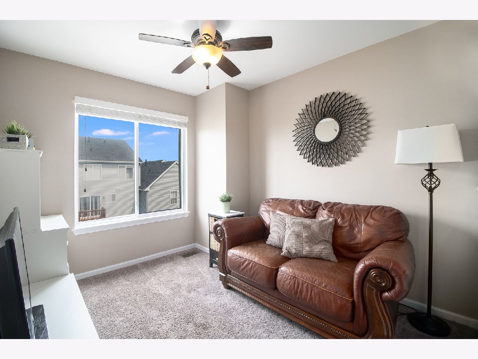
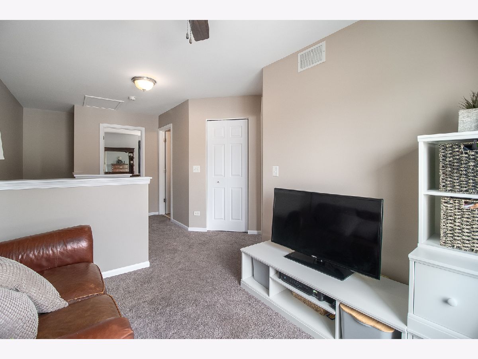
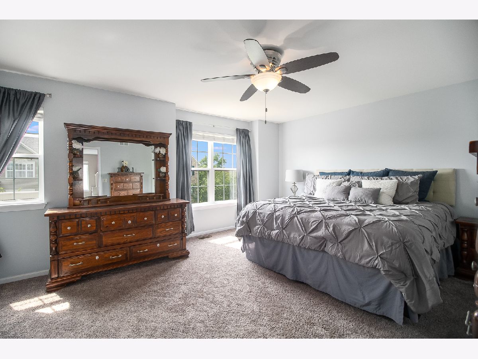
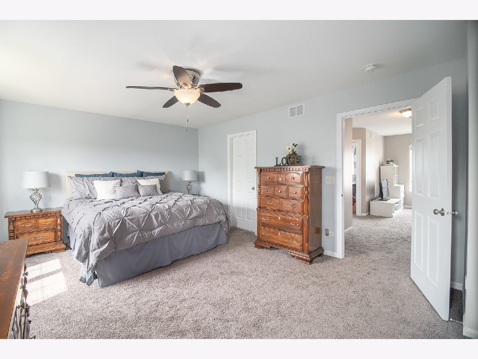
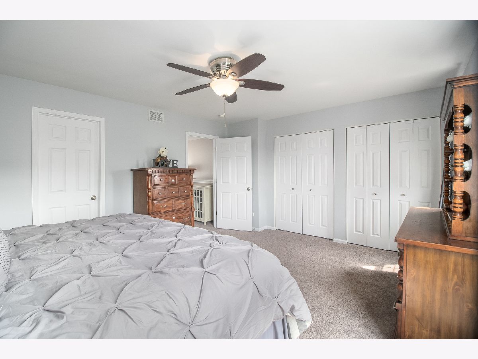
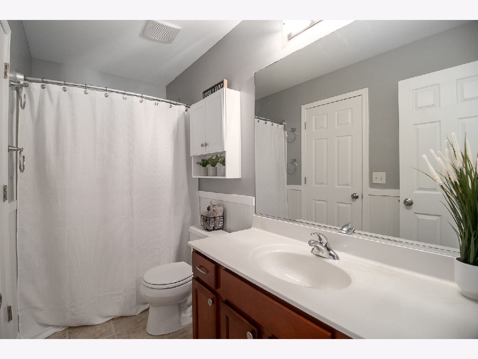
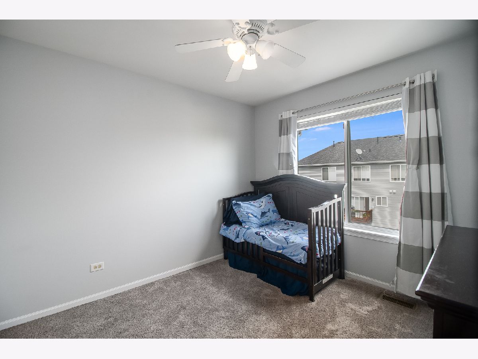
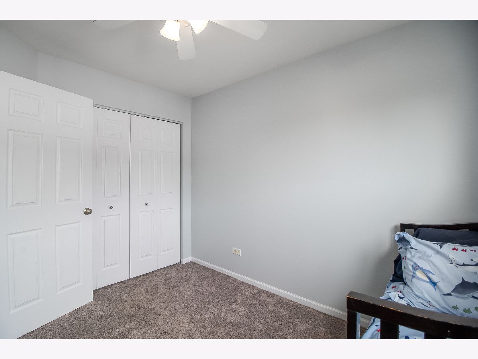
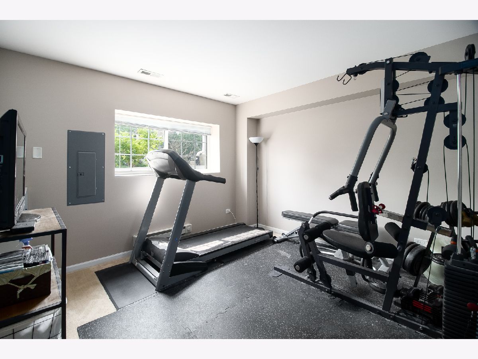
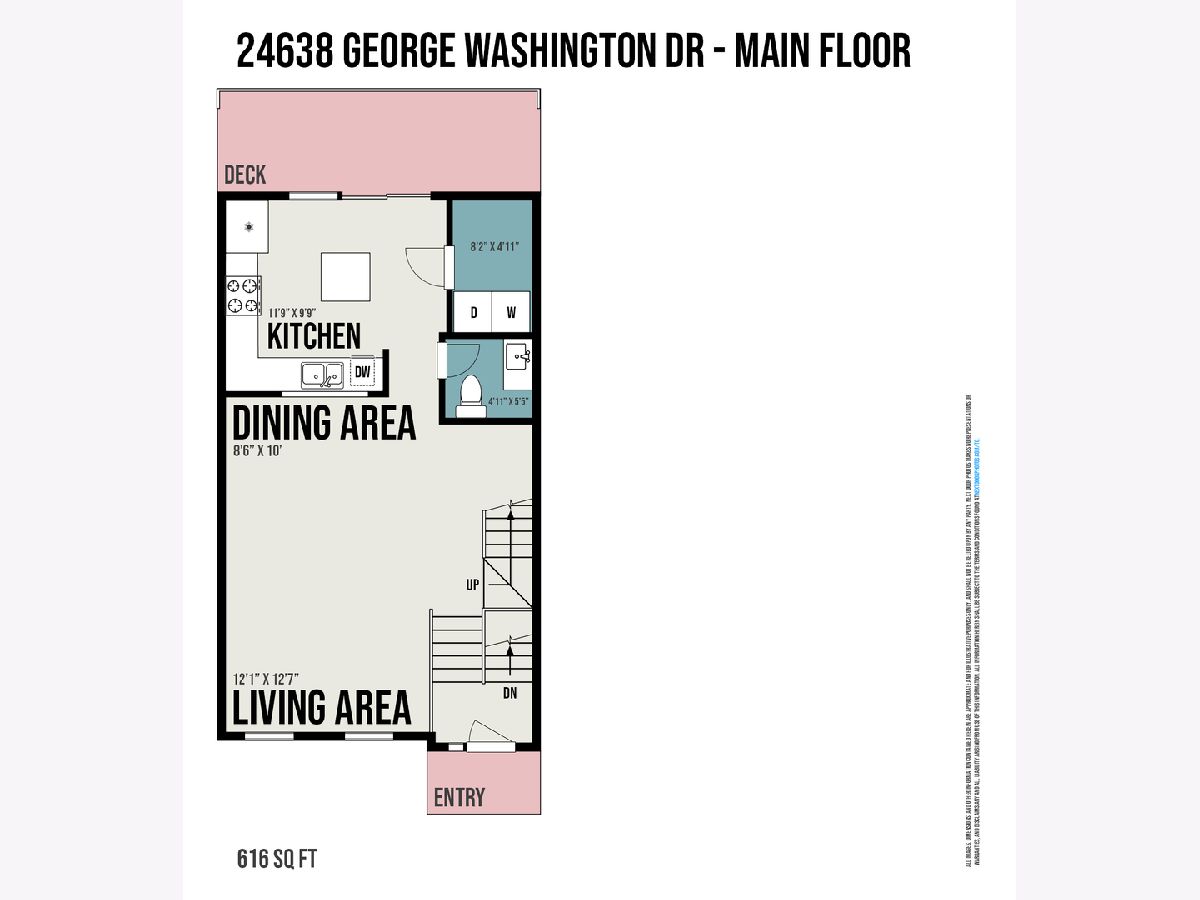
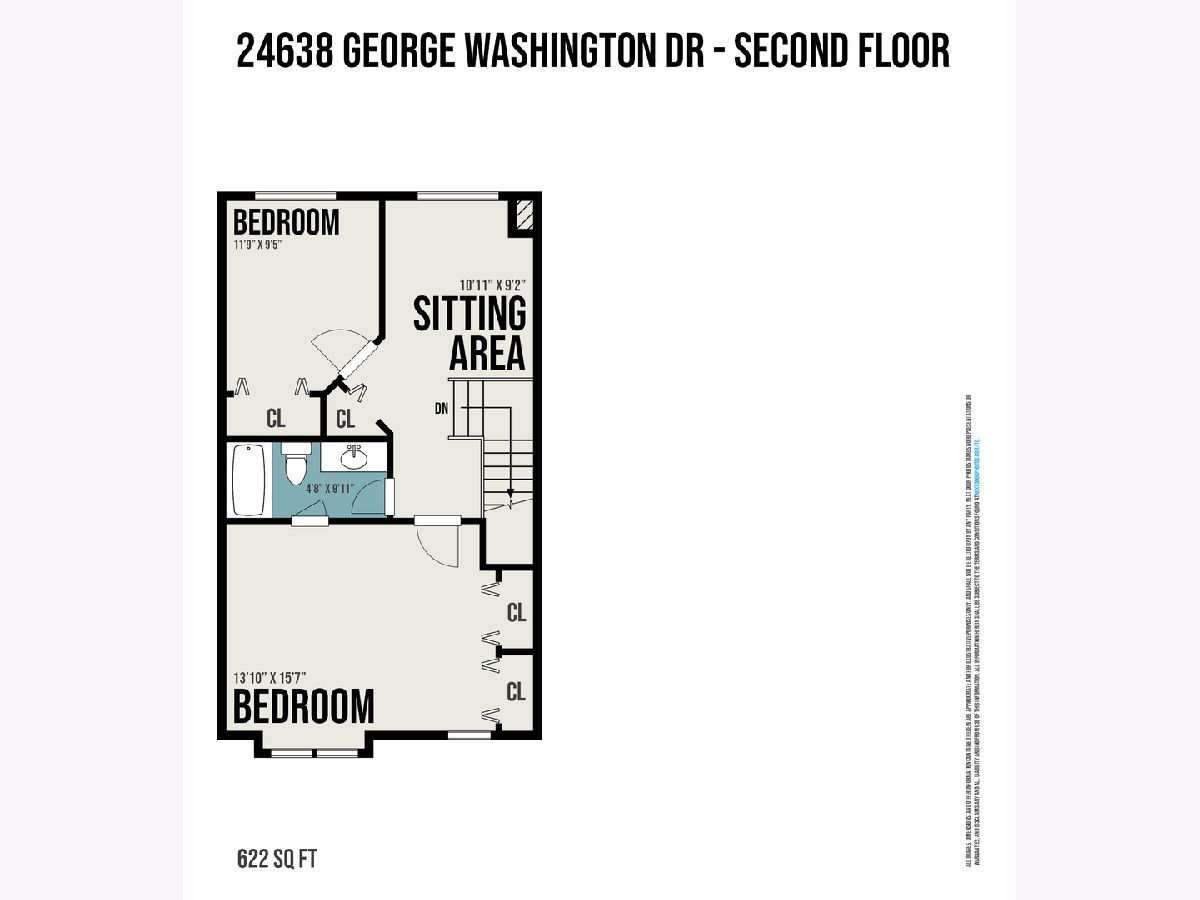
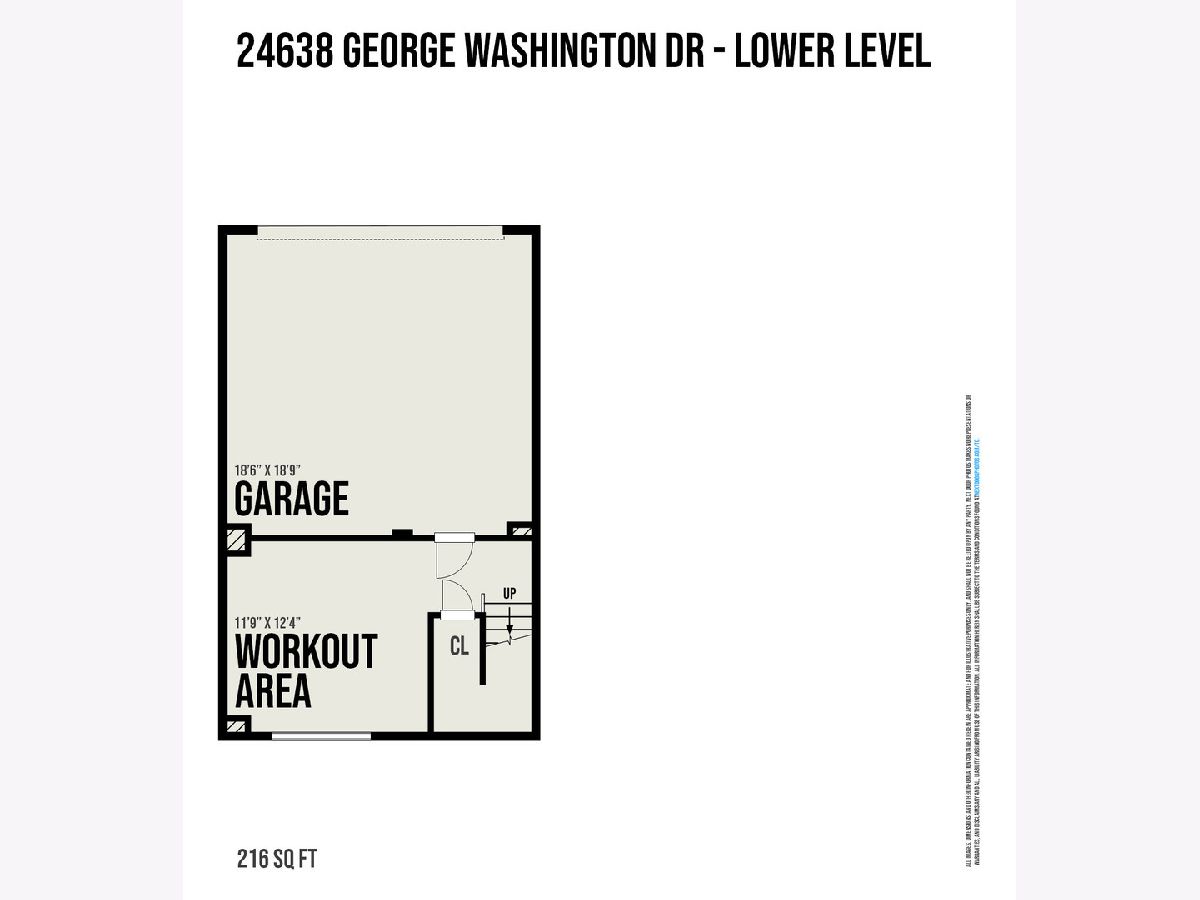
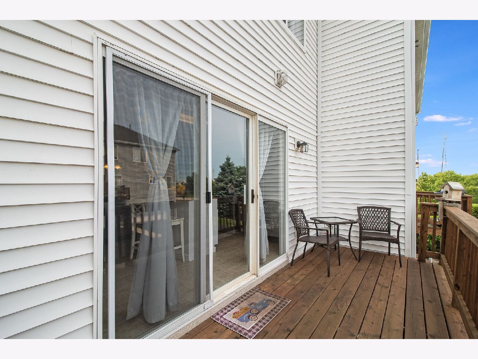
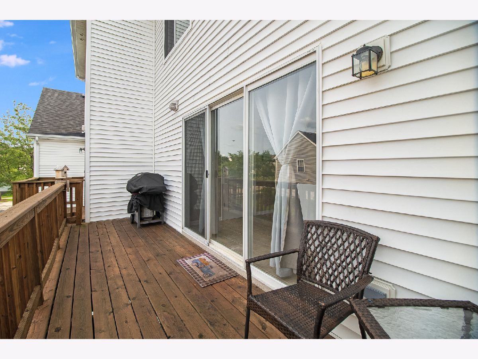
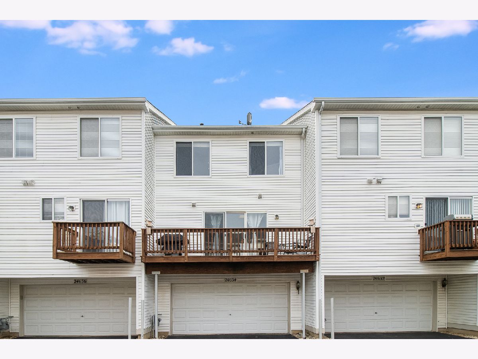
Room Specifics
Total Bedrooms: 2
Bedrooms Above Ground: 2
Bedrooms Below Ground: 0
Dimensions: —
Floor Type: Carpet
Full Bathrooms: 2
Bathroom Amenities: —
Bathroom in Basement: 0
Rooms: Loft,Recreation Room
Basement Description: Finished,Egress Window
Other Specifics
| 2 | |
| Concrete Perimeter | |
| Asphalt | |
| Balcony, Deck | |
| Common Grounds,Cul-De-Sac,Landscaped | |
| 20X64 | |
| — | |
| Full | |
| Wood Laminate Floors, Laundry Hook-Up in Unit, Open Floorplan | |
| Range, Microwave, Dishwasher, Refrigerator, Washer, Dryer, Disposal, Stainless Steel Appliance(s) | |
| Not in DB | |
| — | |
| — | |
| Park | |
| — |
Tax History
| Year | Property Taxes |
|---|---|
| 2021 | $4,358 |
Contact Agent
Nearby Similar Homes
Nearby Sold Comparables
Contact Agent
Listing Provided By
Expert Realty Solutions Inc.

