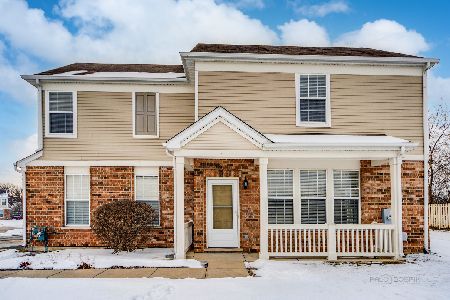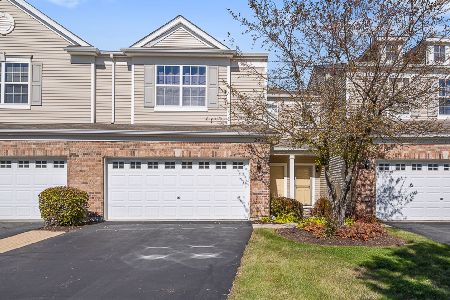2464 Evergreen Circle, Mchenry, Illinois 60050
$154,900
|
Sold
|
|
| Status: | Closed |
| Sqft: | 1,572 |
| Cost/Sqft: | $99 |
| Beds: | 3 |
| Baths: | 3 |
| Year Built: | 2006 |
| Property Taxes: | $4,033 |
| Days On Market: | 2357 |
| Lot Size: | 0,00 |
Description
Step inside & feast your eyes on the soaring ceilings in this 3 bedroom, 2.1 bath, 2 car attached garage condo in the highly desirable Evergreen Park subdivision. So much natural light floods your living room with gorgeous hardwood floors. The kitchen features plenty of cabinet & countertop space making entertaining a breeze. Enjoy a BBQ on the patio out back with family & friends! The master suite upstairs will wow you with vaulted ceilings & Jack & Jill closets. The second floor laundry will prevent you from ever having to lug laundry up & down stairs again. The second bedroom has it's own HUGE walk-in closet. This location cannot be beat, close to shopping and all the great things McHenry has to offer. This one is a MUST SEE, don't delay!!
Property Specifics
| Condos/Townhomes | |
| 2 | |
| — | |
| 2006 | |
| None | |
| GARNET | |
| No | |
| — |
| Mc Henry | |
| Evergreen Park | |
| 155 / Monthly | |
| Insurance,Exterior Maintenance,Lawn Care,Snow Removal | |
| Public | |
| Public Sewer | |
| 10483080 | |
| 0923302032 |
Nearby Schools
| NAME: | DISTRICT: | DISTANCE: | |
|---|---|---|---|
|
Grade School
Hilltop Elementary School |
15 | — | |
|
Middle School
Hilltop Elementary School |
15 | Not in DB | |
|
High School
Mchenry High School-west Campus |
156 | Not in DB | |
Property History
| DATE: | EVENT: | PRICE: | SOURCE: |
|---|---|---|---|
| 2 Dec, 2019 | Sold | $154,900 | MRED MLS |
| 15 Aug, 2019 | Under contract | $154,900 | MRED MLS |
| 12 Aug, 2019 | Listed for sale | $154,900 | MRED MLS |
Room Specifics
Total Bedrooms: 3
Bedrooms Above Ground: 3
Bedrooms Below Ground: 0
Dimensions: —
Floor Type: Carpet
Dimensions: —
Floor Type: Carpet
Full Bathrooms: 3
Bathroom Amenities: —
Bathroom in Basement: —
Rooms: Foyer
Basement Description: Slab
Other Specifics
| 2 | |
| Concrete Perimeter | |
| Asphalt | |
| Patio, Storms/Screens, End Unit | |
| Common Grounds | |
| COMMON | |
| — | |
| Full | |
| Vaulted/Cathedral Ceilings, Hardwood Floors, Second Floor Laundry, Laundry Hook-Up in Unit, Storage, Walk-In Closet(s) | |
| Range, Microwave, Dishwasher, Refrigerator, Washer, Dryer, Disposal | |
| Not in DB | |
| — | |
| — | |
| — | |
| — |
Tax History
| Year | Property Taxes |
|---|---|
| 2019 | $4,033 |
Contact Agent
Nearby Similar Homes
Nearby Sold Comparables
Contact Agent
Listing Provided By
Realty Executives Cornerstone





