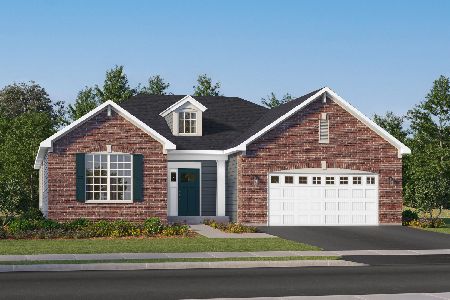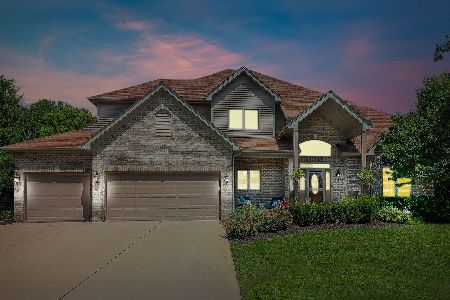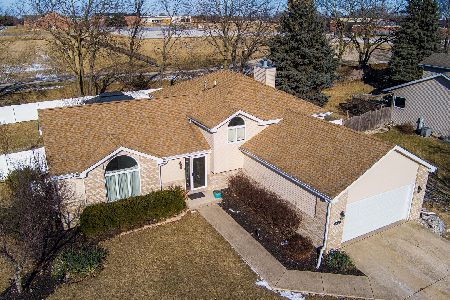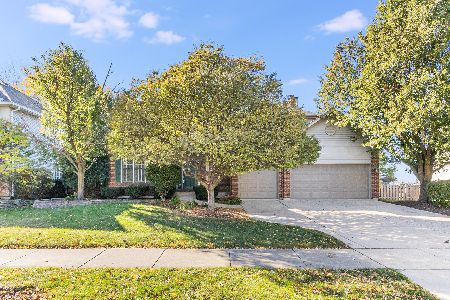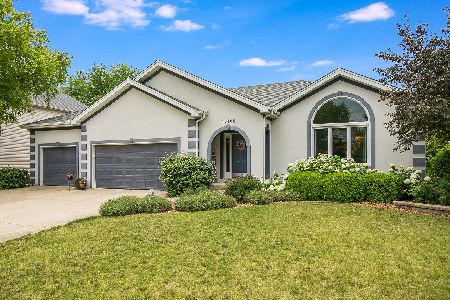24641 Ottawa Street, Plainfield, Illinois 60544
$312,000
|
Sold
|
|
| Status: | Closed |
| Sqft: | 2,586 |
| Cost/Sqft: | $127 |
| Beds: | 4 |
| Baths: | 3 |
| Year Built: | 1999 |
| Property Taxes: | $8,841 |
| Days On Market: | 2950 |
| Lot Size: | 0,29 |
Description
LOCATION, LOCATION, LOCATION!! If you're looking for a gorgeous home near downtown Plainfield, this is the one. Home sits on large, .29 acre corner lot. Welcoming porch hugs the front and side of the home. Plenty of space for a small table and chairs to enjoy the outdoors. You won't believe your eyes when you see the huge kitchen with 10 ft. long center island. So many cabinets and counter space. Granite counters, back splash, stainless steel appliances. Check out the super sized family room with 13 ft vaulted ceiling, bay window and fireplace. Home boasts hardwood floors and solid 6 panel doors. Master suite with private bath, whirlpool tub, separate shower, sky light, walk in closet, tall vaulted ceiling. Generously sized bedrooms. Large back yard is all fenced in and features a 24 x 11 ft brick paver patio. Full basement with bathroom rough-in. Concrete driveway. Walk to gorgeous Settlers Park, restaurants, shops!!
Property Specifics
| Single Family | |
| — | |
| — | |
| 1999 | |
| Full | |
| — | |
| No | |
| 0.29 |
| Will | |
| Wallin Woods | |
| 200 / Annual | |
| Insurance | |
| Public | |
| Public Sewer | |
| 09845964 | |
| 0603161020130000 |
Nearby Schools
| NAME: | DISTRICT: | DISTANCE: | |
|---|---|---|---|
|
Grade School
Lincoln Elementary School |
202 | — | |
|
Middle School
Ira Jones Middle School |
202 | Not in DB | |
|
High School
Plainfield North High School |
202 | Not in DB | |
Property History
| DATE: | EVENT: | PRICE: | SOURCE: |
|---|---|---|---|
| 16 Apr, 2018 | Sold | $312,000 | MRED MLS |
| 9 Mar, 2018 | Under contract | $329,000 | MRED MLS |
| 1 Feb, 2018 | Listed for sale | $329,000 | MRED MLS |
Room Specifics
Total Bedrooms: 4
Bedrooms Above Ground: 4
Bedrooms Below Ground: 0
Dimensions: —
Floor Type: Carpet
Dimensions: —
Floor Type: Carpet
Dimensions: —
Floor Type: Carpet
Full Bathrooms: 3
Bathroom Amenities: Whirlpool,Separate Shower,Double Sink
Bathroom in Basement: 0
Rooms: Den,Study
Basement Description: Unfinished,Bathroom Rough-In
Other Specifics
| 2 | |
| — | |
| Concrete | |
| Porch, Brick Paver Patio | |
| Corner Lot,Fenced Yard | |
| 128X102X128X95 | |
| — | |
| Full | |
| Vaulted/Cathedral Ceilings, Skylight(s), Hardwood Floors, First Floor Laundry | |
| Range, Microwave, Dishwasher, Refrigerator, Washer, Dryer, Disposal, Stainless Steel Appliance(s) | |
| Not in DB | |
| — | |
| — | |
| — | |
| Wood Burning, Gas Starter |
Tax History
| Year | Property Taxes |
|---|---|
| 2018 | $8,841 |
Contact Agent
Nearby Similar Homes
Nearby Sold Comparables
Contact Agent
Listing Provided By
Barvian Realty LLC

