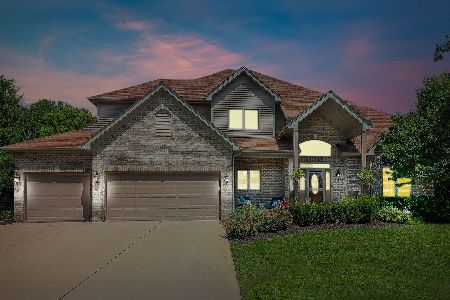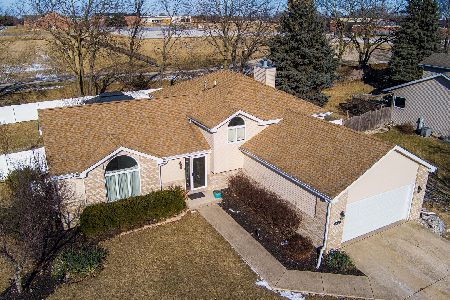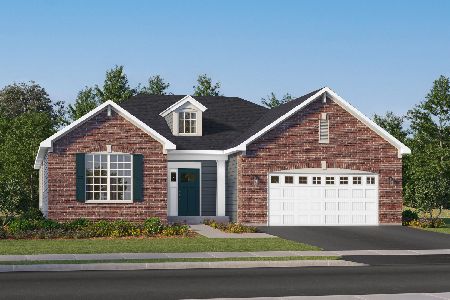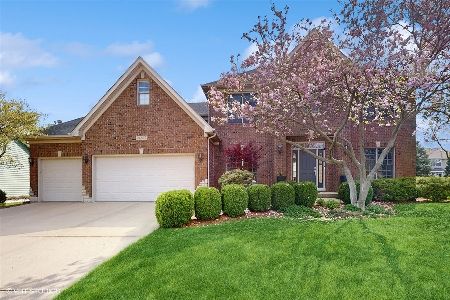24643 Kingston Street, Plainfield, Illinois 60544
$367,500
|
Sold
|
|
| Status: | Closed |
| Sqft: | 2,873 |
| Cost/Sqft: | $128 |
| Beds: | 4 |
| Baths: | 4 |
| Year Built: | 1999 |
| Property Taxes: | $9,119 |
| Days On Market: | 3636 |
| Lot Size: | 0,23 |
Description
Exceptional floor plan with so many extras! Interior freshly painted, new carpet, and a finished basement that could easily be that in-law suite you have been looking for, or just a great entertainment/living space for all! The basement features theater/family room, bedroom with walk in closet, exercise/craft/toy room, 2nd kitchen, and full bath! Main floor Den with French doors currently being used as another Bedroom, wonderful Kitchen with beautiful southern exposure, large sit up island, butler's panty PLUS walk in pantry, spacious Family Room with window seat, large main floor Laundry, 2nd floor Bedrooms with ceiling fans, and Master Bedroom with 2 walk in closets! Enjoy the fenced backyard with brick patio! Located in convenient Wallin Woods Subdivision near Settler's Park, close to downtown Plainfield shops, restaurants, and the Pace Commuter Bus to Chicago!
Property Specifics
| Single Family | |
| — | |
| — | |
| 1999 | |
| Full | |
| — | |
| No | |
| 0.23 |
| Will | |
| — | |
| 200 / Annual | |
| Other | |
| Lake Michigan | |
| Public Sewer | |
| 09168868 | |
| 0603163030120000 |
Nearby Schools
| NAME: | DISTRICT: | DISTANCE: | |
|---|---|---|---|
|
Grade School
Lincoln Elementary School |
202 | — | |
|
High School
Plainfield North High School |
202 | Not in DB | |
|
Alternate Elementary School
Ira Jones Middle School |
— | Not in DB | |
Property History
| DATE: | EVENT: | PRICE: | SOURCE: |
|---|---|---|---|
| 26 May, 2016 | Sold | $367,500 | MRED MLS |
| 18 Mar, 2016 | Under contract | $367,500 | MRED MLS |
| 17 Mar, 2016 | Listed for sale | $367,500 | MRED MLS |
Room Specifics
Total Bedrooms: 5
Bedrooms Above Ground: 4
Bedrooms Below Ground: 1
Dimensions: —
Floor Type: Carpet
Dimensions: —
Floor Type: Carpet
Dimensions: —
Floor Type: Carpet
Dimensions: —
Floor Type: —
Full Bathrooms: 4
Bathroom Amenities: Whirlpool,Separate Shower,Double Sink
Bathroom in Basement: 1
Rooms: Kitchen,Bedroom 5,Den,Exercise Room,Recreation Room,Theatre Room
Basement Description: Finished
Other Specifics
| 2.5 | |
| Concrete Perimeter | |
| Concrete | |
| Patio, Porch, Hot Tub, Storms/Screens | |
| Fenced Yard | |
| 64 X 129 X 92 X 136 | |
| — | |
| Full | |
| Vaulted/Cathedral Ceilings, Skylight(s), Hardwood Floors, In-Law Arrangement, First Floor Laundry | |
| Range, Microwave, Dishwasher, Washer, Dryer, Disposal | |
| Not in DB | |
| Sidewalks, Street Lights, Street Paved | |
| — | |
| — | |
| Gas Starter, Heatilator |
Tax History
| Year | Property Taxes |
|---|---|
| 2016 | $9,119 |
Contact Agent
Nearby Similar Homes
Nearby Sold Comparables
Contact Agent
Listing Provided By
Coldwell Banker The Real Estate Group







