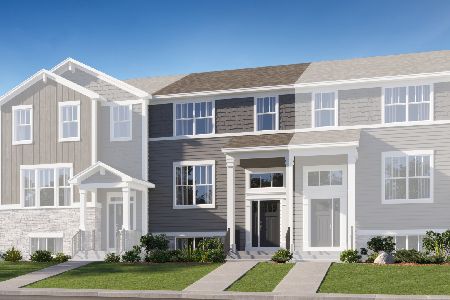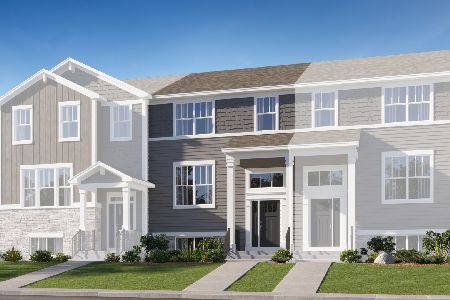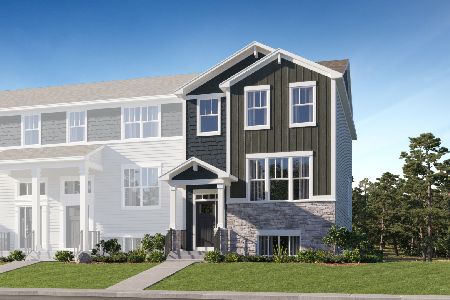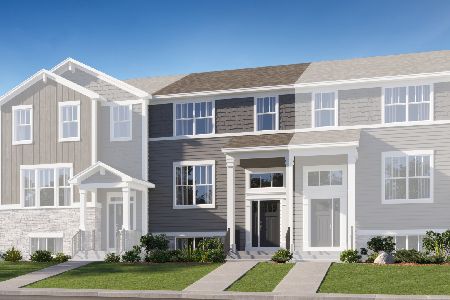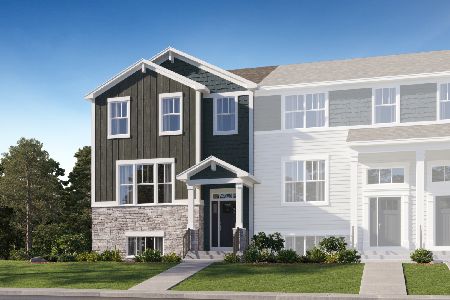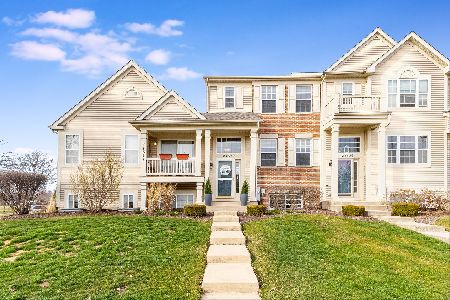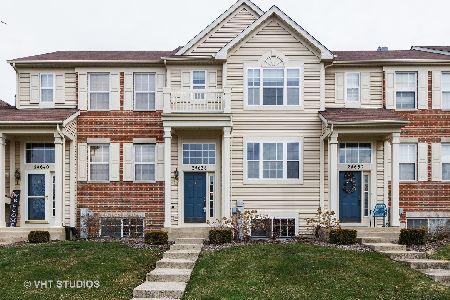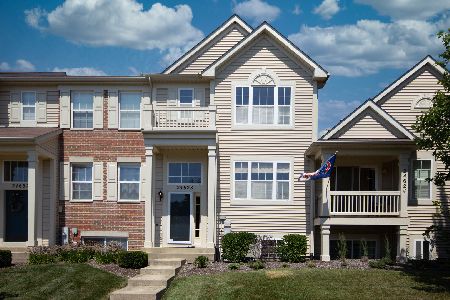24644 John Adams Drive, Plainfield, Illinois 60544
$137,500
|
Sold
|
|
| Status: | Closed |
| Sqft: | 1,597 |
| Cost/Sqft: | $91 |
| Beds: | 3 |
| Baths: | 3 |
| Year Built: | 2005 |
| Property Taxes: | $4,786 |
| Days On Market: | 4891 |
| Lot Size: | 0,00 |
Description
Wonderful 3 bedroom/3 bath townhome- newly painted & carpeted. Volume ceilings, open floor plan, end unit that overlooks open area. Kitchen has corian counter tops & ceramic flooring. Master bedroom has private bath & walk-in closet. Finished lower level. 2 car attached garage. Minutes to downtown area. Move-in condition!
Property Specifics
| Condos/Townhomes | |
| 2 | |
| — | |
| 2005 | |
| Full,English | |
| — | |
| No | |
| — |
| Will | |
| — | |
| 127 / Monthly | |
| Insurance,Exterior Maintenance,Lawn Care,Snow Removal | |
| Lake Michigan | |
| Public Sewer | |
| 08125647 | |
| 0603091070180000 |
Nearby Schools
| NAME: | DISTRICT: | DISTANCE: | |
|---|---|---|---|
|
Grade School
Lincoln Elementary School |
202 | — | |
|
Middle School
Ira Jones Middle School |
202 | Not in DB | |
|
High School
Plainfield North High School |
202 | Not in DB | |
Property History
| DATE: | EVENT: | PRICE: | SOURCE: |
|---|---|---|---|
| 1 Nov, 2012 | Sold | $137,500 | MRED MLS |
| 26 Sep, 2012 | Under contract | $145,900 | MRED MLS |
| — | Last price change | $147,500 | MRED MLS |
| 27 Jul, 2012 | Listed for sale | $149,900 | MRED MLS |
Room Specifics
Total Bedrooms: 3
Bedrooms Above Ground: 3
Bedrooms Below Ground: 0
Dimensions: —
Floor Type: Carpet
Dimensions: —
Floor Type: Carpet
Full Bathrooms: 3
Bathroom Amenities: Double Sink
Bathroom in Basement: 0
Rooms: No additional rooms
Basement Description: Finished
Other Specifics
| 2 | |
| — | |
| — | |
| Balcony, End Unit | |
| — | |
| COMMON | |
| — | |
| Full | |
| Vaulted/Cathedral Ceilings, Laundry Hook-Up in Unit | |
| Double Oven, Microwave, Dishwasher | |
| Not in DB | |
| — | |
| — | |
| Park | |
| — |
Tax History
| Year | Property Taxes |
|---|---|
| 2012 | $4,786 |
Contact Agent
Nearby Similar Homes
Nearby Sold Comparables
Contact Agent
Listing Provided By
Fox Valley Real Estate

