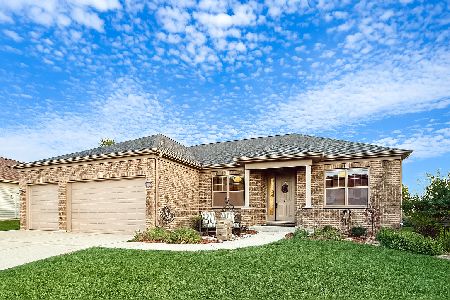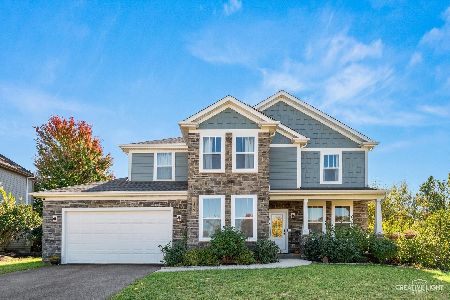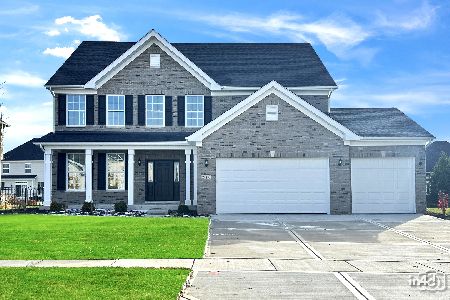24645 Manor Drive, Shorewood, Illinois 60404
$775,000
|
Sold
|
|
| Status: | Closed |
| Sqft: | 4,077 |
| Cost/Sqft: | $195 |
| Beds: | 5 |
| Baths: | 4 |
| Year Built: | 1994 |
| Property Taxes: | $15,242 |
| Days On Market: | 261 |
| Lot Size: | 0,00 |
Description
Absolutely Beautiful! Spectacular Views! This Gorgeous River-front Custom Built 5-Bedroom, 3-1/2 Bathroom 4077 sq. ft. estate Home, located on a hard to find unique and scenic wooded Lot, has everything you would want!! From the moment you walk in the two-story Foyer with its Curved Staircase, you will realize the quality and detail, looking like a Home out of Architectural Digest. From the foyer the Living room has a beamed cathedral ceiling with a marble Fireplace and the Formal Dining room, like the living room and Foyer, has a palladian window and a coffered ceiling. An impressive Two-story Family-Great Room has a soaring two-story brick see-thru Fireplace and a Picturesque Window with spectacular views of the scenic Dupage River! The right wing has a Large Master suite with a cathedral ceiling and a half moon window over the bed giving day and night views of the moon and stars. The Five-sided Luxurious Master Bathroom is like no other, as if you were in Wisconsin or the Ozarks, with an oversized Jacuzzi that looks down over and at the winding River and trees! There is an oversized vanity and a Large two-person walk-in shower with a seat. There are two walk in closets and a french door that leads to the main floor deck. The 2nd Floor has an additional Bedroom suite that has a large private bathroom, making it perfect for related living! There is also two large size 3rd and 4th Bedrooms and a 3rd Full-bathroom. There is a 2nd dual staircase that goes down to the 1st floor. On the other size of the Family-Great room there is an Entertainment size Kitchen with an abundance of cabinets and counter space with granite, stainless steel appliances, a sit-down bar Island, buffet counter and a walk-in pantry. There is the 2nd side of the see-thru Fireplace and a multi-sided breakfast room with additional scenic views. A 2nd french door accesses to a party size 25-Ft. Deck with steps that lead to the wooded back yard and River! Nearby from the kitchen is an Office or 5th Bedroom with a closet, great for guests. Near the garage,the Laundry room has Stainless steel washer and dryer, Laundry sink, closet and a service door leading to the outside. Adjacent is an oversized 3-Car-side loading Garage. A staircase leads to a 2,900 sq. ft. Large walk-out Basement that would be great for a future Recreation room, 2nd kitchen and two areas with windows that would make it great for a Bar area, 2nd office or additional bonus rooms. There are Two Furnaces, two A/C units and two hot water heaters. Updates include a New Furnace- 2024 , Newer 2nd floor Anderson windows in recent years, A Newer Cedar Shake Roof-April 2021, Maytag Stainless Washer and Dryer-2024. There is also an ejection pump that supplies water from the river for landscaping. This is a 10+!
Property Specifics
| Single Family | |
| — | |
| — | |
| 1994 | |
| — | |
| — | |
| Yes | |
| — |
| Will | |
| The Manors | |
| 1000 / Annual | |
| — | |
| — | |
| — | |
| 12350569 | |
| 0506211010090000 |
Nearby Schools
| NAME: | DISTRICT: | DISTANCE: | |
|---|---|---|---|
|
High School
Minooka Community High School |
111 | Not in DB | |
Property History
| DATE: | EVENT: | PRICE: | SOURCE: |
|---|---|---|---|
| 6 Jun, 2025 | Sold | $775,000 | MRED MLS |
| 5 May, 2025 | Under contract | $795,000 | MRED MLS |
| 1 May, 2025 | Listed for sale | $795,000 | MRED MLS |












































































Room Specifics
Total Bedrooms: 5
Bedrooms Above Ground: 5
Bedrooms Below Ground: 0
Dimensions: —
Floor Type: —
Dimensions: —
Floor Type: —
Dimensions: —
Floor Type: —
Dimensions: —
Floor Type: —
Full Bathrooms: 4
Bathroom Amenities: Whirlpool,Separate Shower,Accessible Shower,Double Sink,Soaking Tub
Bathroom in Basement: 0
Rooms: —
Basement Description: —
Other Specifics
| 3 | |
| — | |
| — | |
| — | |
| — | |
| 129 X 209 X 128 X 203 | |
| — | |
| — | |
| — | |
| — | |
| Not in DB | |
| — | |
| — | |
| — | |
| — |
Tax History
| Year | Property Taxes |
|---|---|
| 2025 | $15,242 |
Contact Agent
Nearby Similar Homes
Nearby Sold Comparables
Contact Agent
Listing Provided By
Coldwell Banker Real Estate Group











