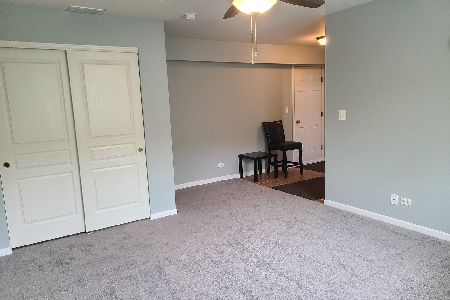2465 Anna Way, Elgin, Illinois 60123
$290,000
|
Sold
|
|
| Status: | Closed |
| Sqft: | 1,920 |
| Cost/Sqft: | $156 |
| Beds: | 3 |
| Baths: | 3 |
| Year Built: | 2006 |
| Property Taxes: | $3,701 |
| Days On Market: | 1323 |
| Lot Size: | 0,00 |
Description
Fully renovated luxury end unit Stratton model townhome in the popular "The Reserve of Elgin" neighborhood. Close to Randall Rd corridor shopping, dining, and highways. The renovation was a complete tear down to the studs and rebuilt with all brand new electrical, plumbing, HVAC (e.g., ductwork, energy efficient furnace/water heater/A/C unit & Aprilaire humidifier), insulation, drywall, energy efficient vinyl windows, interior/exterior doors, SW paint, exterior garage door w/ smart opener, upgraded baseboards/trim, luxury vinyl plank flooring/matching stair treads throughout entire lower/main levels/bathrooms, shower/bath stalls, new carpet on entire upper level, shaker style cabinets w/ quartz countertops in kitchen and all bathrooms, garbage disposal, new Samsung SS cooking/cleaning appliances, LED lighting, beautiful finishes, and upgraded recessed lighting. Main level floor plan updated with 42' cabinets and large kitchen island perfect for dinning and entertaining. Huge master bedroom w/ vaulted ceiling and oversized walk-in closet. Master bath w/ large double sink vanity area and walk-in shower.
Property Specifics
| Condos/Townhomes | |
| 3 | |
| — | |
| 2006 | |
| — | |
| STRATTON | |
| No | |
| — |
| Kane | |
| — | |
| 195 / Monthly | |
| — | |
| — | |
| — | |
| 11466611 | |
| 0629476166 |
Nearby Schools
| NAME: | DISTRICT: | DISTANCE: | |
|---|---|---|---|
|
Grade School
Otter Creek Elementary School |
46 | — | |
|
Middle School
Abbott Middle School |
46 | Not in DB | |
|
High School
South Elgin High School |
46 | Not in DB | |
Property History
| DATE: | EVENT: | PRICE: | SOURCE: |
|---|---|---|---|
| 2 Sep, 2022 | Sold | $290,000 | MRED MLS |
| 19 Jul, 2022 | Under contract | $299,900 | MRED MLS |
| 16 Jul, 2022 | Listed for sale | $299,900 | MRED MLS |






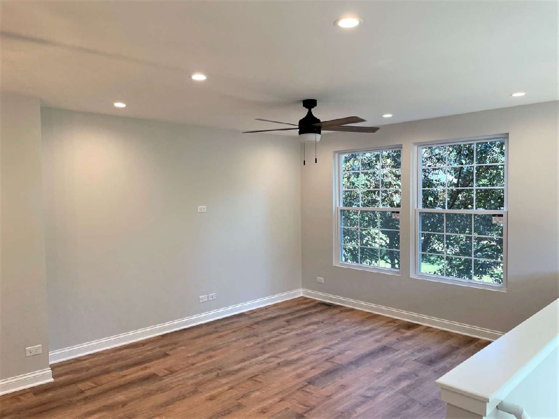
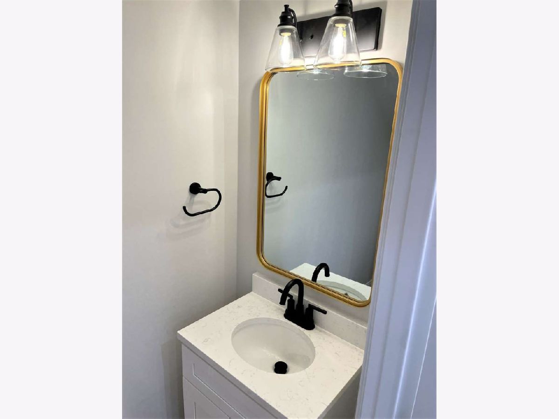
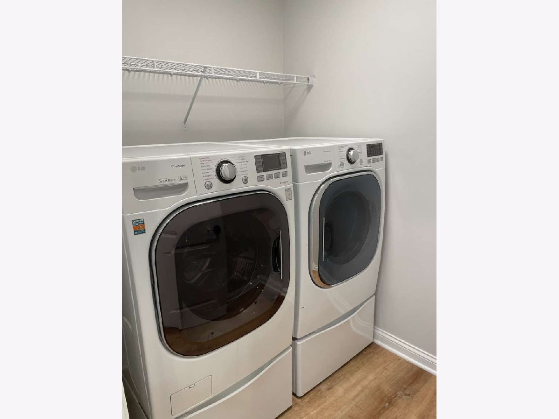
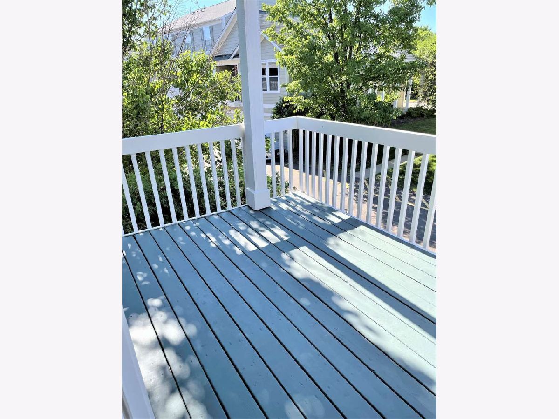
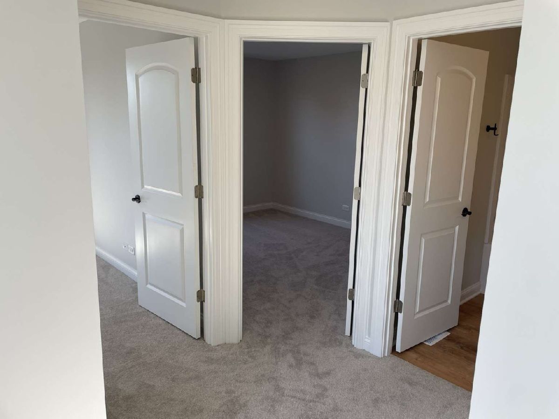


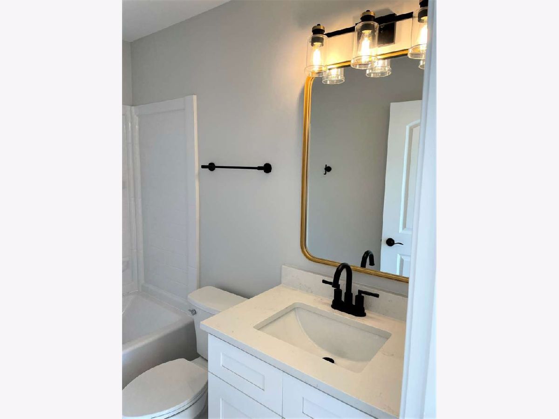
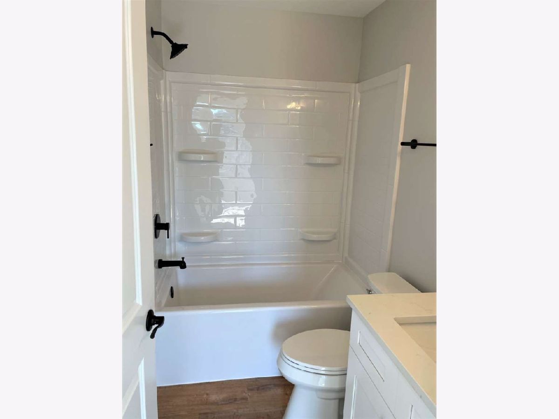
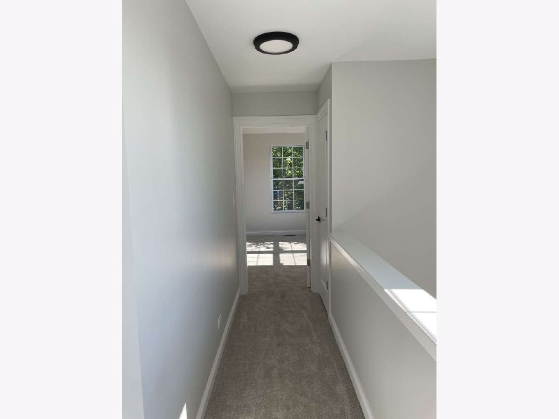
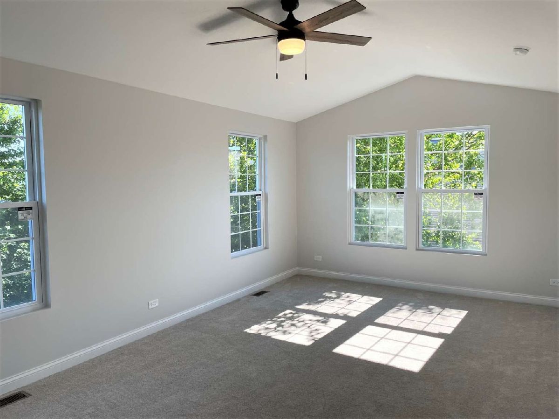
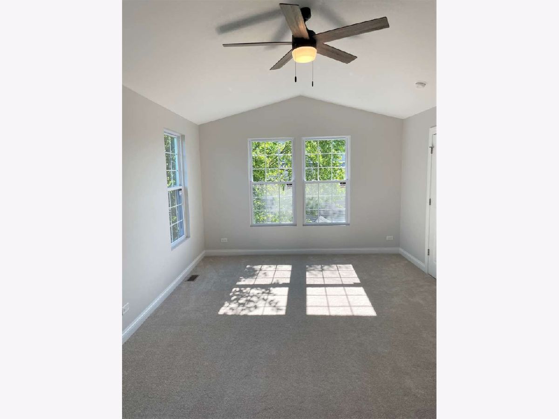
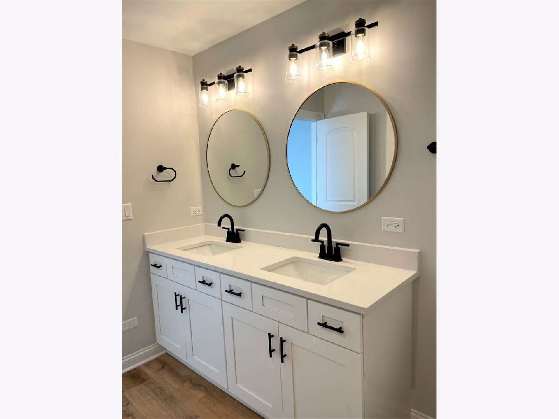
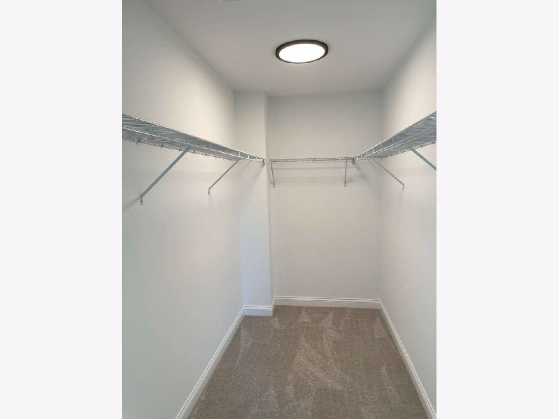
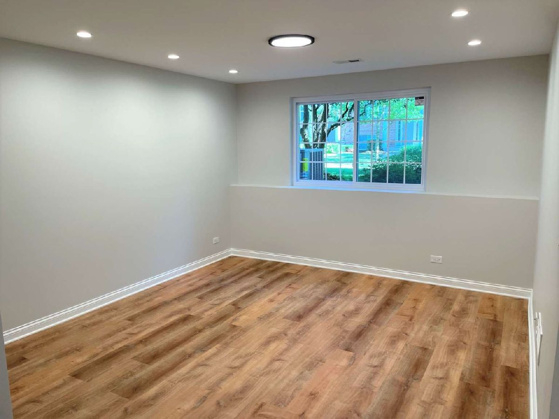
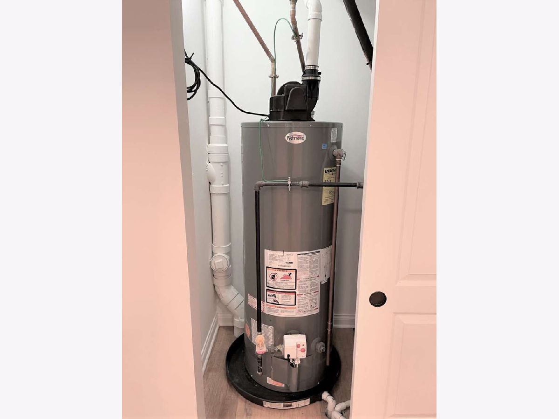
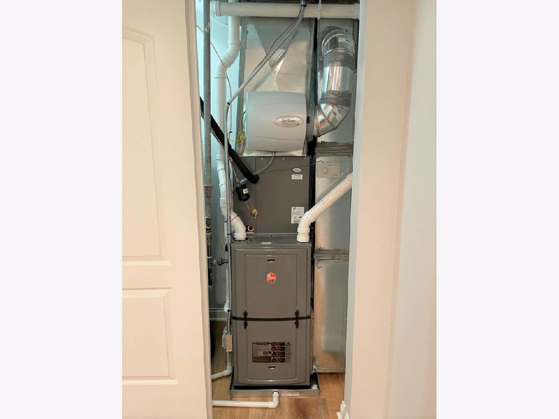
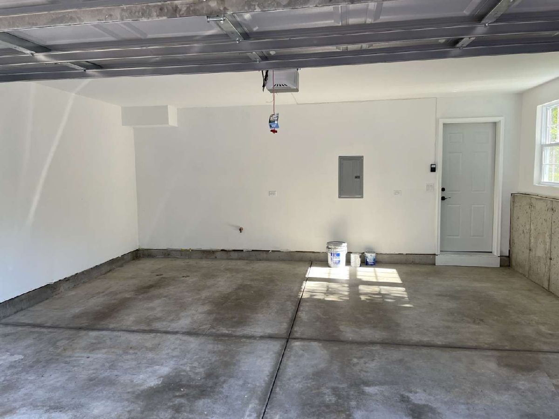
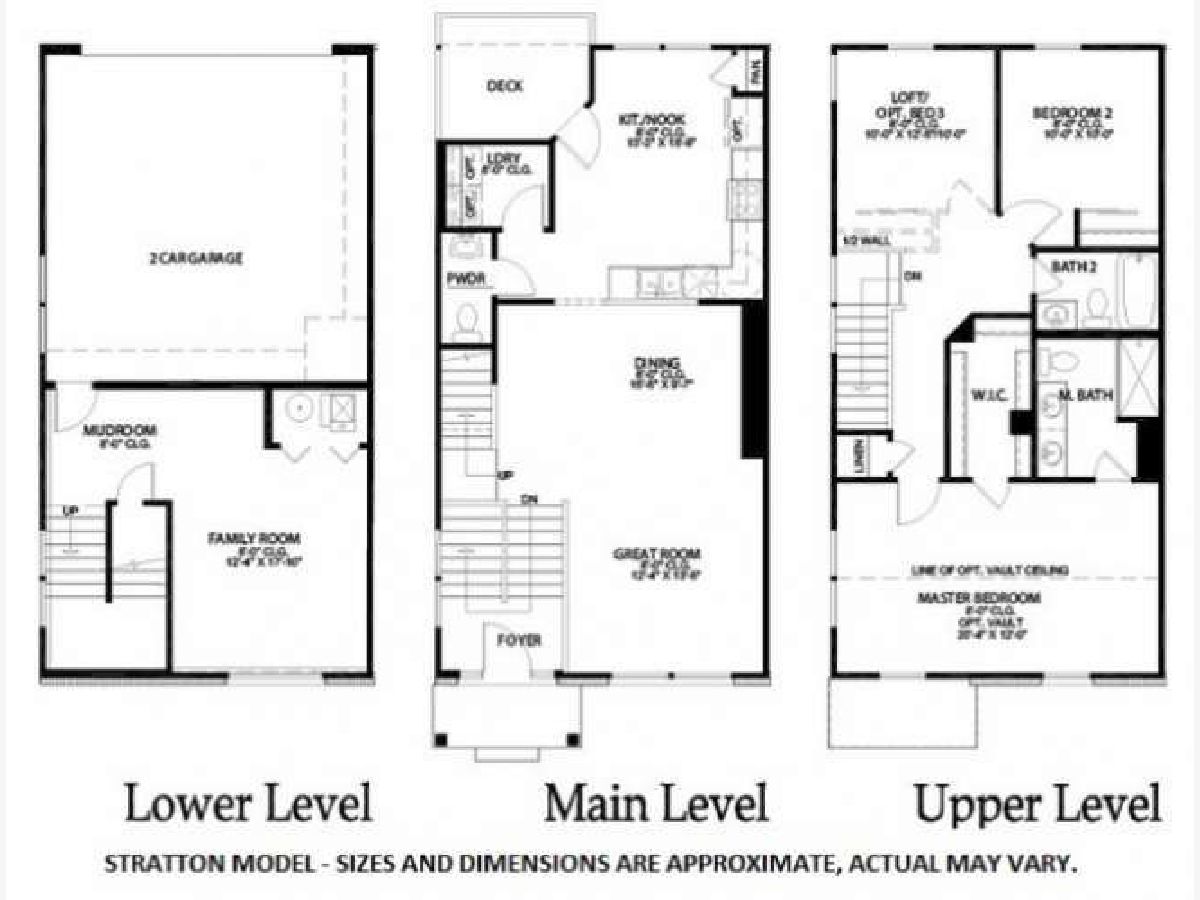
Room Specifics
Total Bedrooms: 3
Bedrooms Above Ground: 3
Bedrooms Below Ground: 0
Dimensions: —
Floor Type: —
Dimensions: —
Floor Type: —
Full Bathrooms: 3
Bathroom Amenities: Separate Shower
Bathroom in Basement: 0
Rooms: —
Basement Description: Crawl
Other Specifics
| 2 | |
| — | |
| Asphalt | |
| — | |
| — | |
| 1764 | |
| — | |
| — | |
| — | |
| — | |
| Not in DB | |
| — | |
| — | |
| — | |
| — |
Tax History
| Year | Property Taxes |
|---|---|
| 2022 | $3,701 |
Contact Agent
Nearby Similar Homes
Nearby Sold Comparables
Contact Agent
Listing Provided By
Metro Realty Inc.


