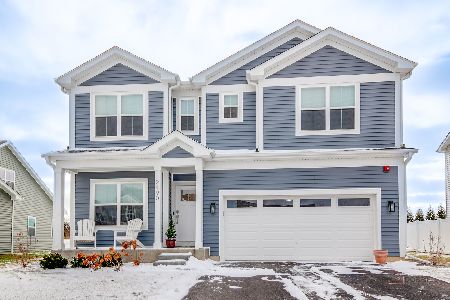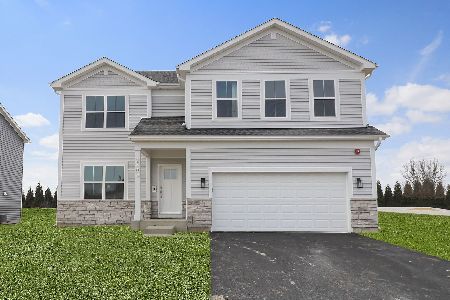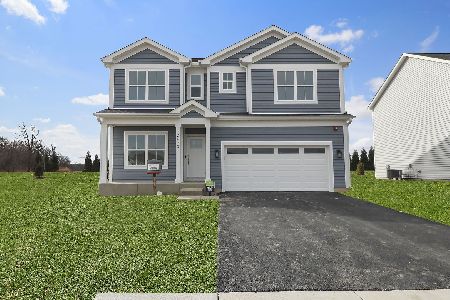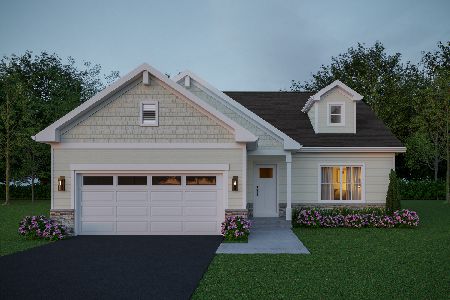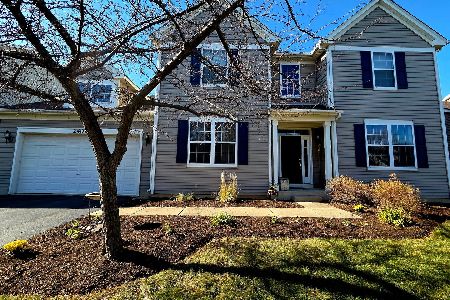2465 Goldenrod Way, Wauconda, Illinois 60084
$325,000
|
Sold
|
|
| Status: | Closed |
| Sqft: | 2,795 |
| Cost/Sqft: | $121 |
| Beds: | 4 |
| Baths: | 3 |
| Year Built: | 2008 |
| Property Taxes: | $10,108 |
| Days On Market: | 2445 |
| Lot Size: | 0,33 |
Description
Welcome home to this gorgeous Liberty Lakes East rare Franklin model featuring a double front porch with a swing on an expansive corner lot! This home has natural light abounding and boasts beautiful hardwood floors, Corian counters, an open spacious kitchen, large family room with a fireplace, and a first floor office. The second floor has 4 large bedrooms and 2 full baths. Plus, the partial basement is finished beautifully with multiple large closets for storage, and it also has 2 large, finished crawl spaces. The backyard has a stunning 600 sq ft. brick paver patio, plus enough space for a swingset and trampoline! This home has been meticulously maintained inside and out and is move-in ready. You will be impressed! Close to Sedgebrook Park, with tennis courts, basketball court, and playgrounds. With Fremont Schools and NO SSA, this is it!
Property Specifics
| Single Family | |
| — | |
| Colonial | |
| 2008 | |
| Partial | |
| FRANKLIN | |
| No | |
| 0.33 |
| Lake | |
| Liberty Lakes East | |
| 475 / Annual | |
| None | |
| Public,Community Well | |
| Public Sewer | |
| 10354085 | |
| 10182010060000 |
Nearby Schools
| NAME: | DISTRICT: | DISTANCE: | |
|---|---|---|---|
|
Grade School
Fremont Elementary School |
79 | — | |
|
Middle School
Fremont Middle School |
79 | Not in DB | |
|
High School
Mundelein Cons High School |
120 | Not in DB | |
Property History
| DATE: | EVENT: | PRICE: | SOURCE: |
|---|---|---|---|
| 30 Jul, 2019 | Sold | $325,000 | MRED MLS |
| 14 Jun, 2019 | Under contract | $339,500 | MRED MLS |
| 15 May, 2019 | Listed for sale | $339,500 | MRED MLS |
Room Specifics
Total Bedrooms: 4
Bedrooms Above Ground: 4
Bedrooms Below Ground: 0
Dimensions: —
Floor Type: Carpet
Dimensions: —
Floor Type: Carpet
Dimensions: —
Floor Type: Carpet
Full Bathrooms: 3
Bathroom Amenities: Separate Shower,Double Sink,Soaking Tub
Bathroom in Basement: 0
Rooms: Office,Recreation Room,Storage,Walk In Closet,Other Room
Basement Description: Finished,Crawl
Other Specifics
| 2 | |
| Concrete Perimeter | |
| Asphalt | |
| Brick Paver Patio | |
| Corner Lot | |
| 14436 | |
| — | |
| Full | |
| Hardwood Floors, First Floor Laundry, Walk-In Closet(s) | |
| Double Oven, Microwave, Dishwasher, Refrigerator, Washer, Dryer, Disposal, Cooktop | |
| Not in DB | |
| Tennis Courts, Sidewalks, Street Lights, Street Paved | |
| — | |
| — | |
| Gas Starter |
Tax History
| Year | Property Taxes |
|---|---|
| 2019 | $10,108 |
Contact Agent
Nearby Similar Homes
Nearby Sold Comparables
Contact Agent
Listing Provided By
Jameson Sotheby's International Realty

