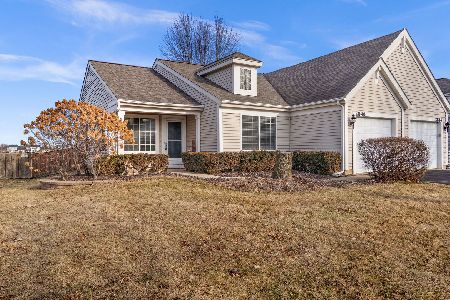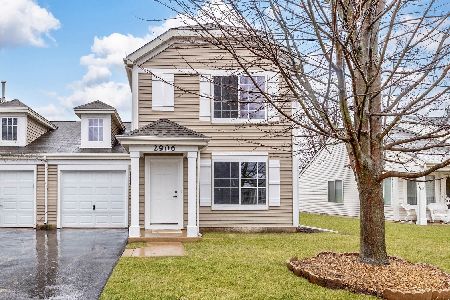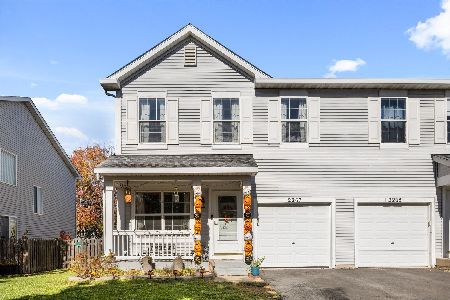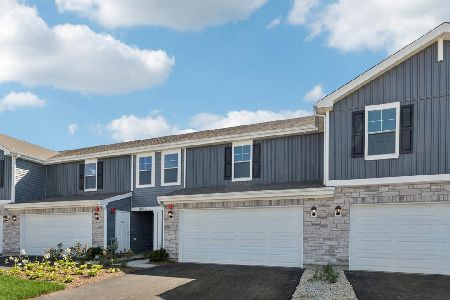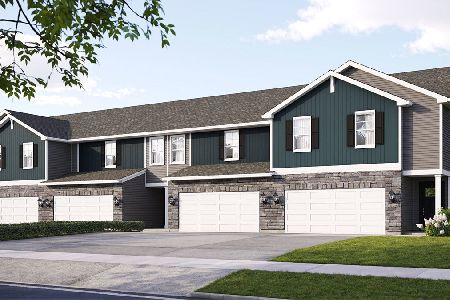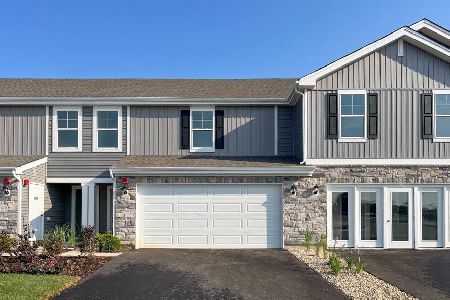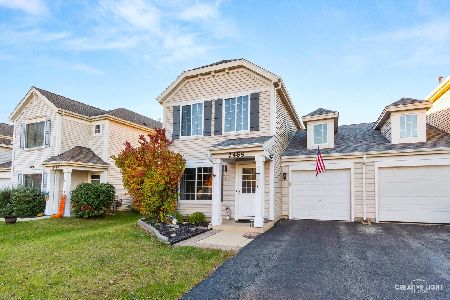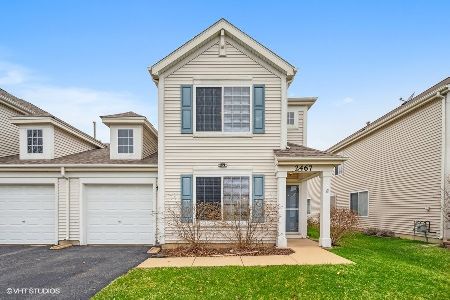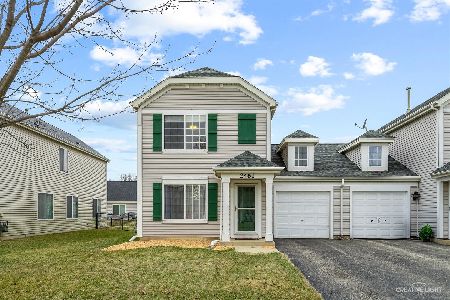2465 Hillsboro Lane, Montgomery, Illinois 60538
$224,900
|
Sold
|
|
| Status: | Closed |
| Sqft: | 1,700 |
| Cost/Sqft: | $132 |
| Beds: | 3 |
| Baths: | 3 |
| Year Built: | 2003 |
| Property Taxes: | $4,982 |
| Days On Market: | 1542 |
| Lot Size: | 0,00 |
Description
Opportunity is knocking! Don't miss YOUR chance! Beautiful home in Montgomery Crossing with three bedrooms and two and a half baths! (YES! Master has it's own full bath!). 1,700 square feet of space means plenty of room! Main floor features a large living room with wood laminate flooring. Flows into the dining area and updated kitchen, with granite counters, and all appliances stay! The family room in the back overlooks the spacious back yard and brick paver patio. Upstairs you will find three bedrooms and two full bathrooms. The laundry is also on the second floor! The home has a two car tandem garage. Check out all these fabulous updates: Refrigerator and dryer new in 2015. Kitchen granite and sink, hot water heater new in 2016. Carpet and laminate on main level new in 2017. Oven and dishwasher are under 5 years old. Upstairs bedroom flooring new in 2019. Just a short walk to the elementary school, fishing pond two blocks away, close to shops, stores, parks, and restaurants. NO HOA!
Property Specifics
| Condos/Townhomes | |
| 2 | |
| — | |
| 2003 | |
| None | |
| — | |
| No | |
| — |
| Kendall | |
| Blackberry Crossing | |
| 0 / Not Applicable | |
| None | |
| Public | |
| Public Sewer | |
| 11256686 | |
| 0202405052 |
Nearby Schools
| NAME: | DISTRICT: | DISTANCE: | |
|---|---|---|---|
|
Grade School
Lakewood Creek Elementary School |
308 | — | |
|
Middle School
Thompson Junior High School |
308 | Not in DB | |
|
High School
Oswego High School |
308 | Not in DB | |
Property History
| DATE: | EVENT: | PRICE: | SOURCE: |
|---|---|---|---|
| 30 Nov, 2021 | Sold | $224,900 | MRED MLS |
| 29 Oct, 2021 | Under contract | $224,900 | MRED MLS |
| 27 Oct, 2021 | Listed for sale | $224,900 | MRED MLS |
| 10 Dec, 2025 | Sold | $297,000 | MRED MLS |
| 11 Nov, 2025 | Under contract | $310,000 | MRED MLS |
| 4 Nov, 2025 | Listed for sale | $310,000 | MRED MLS |
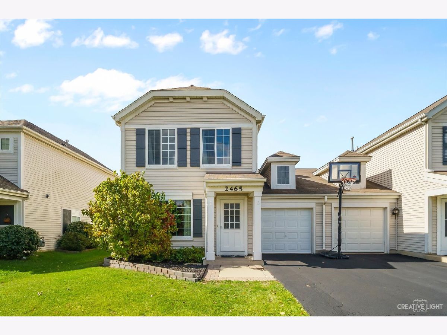
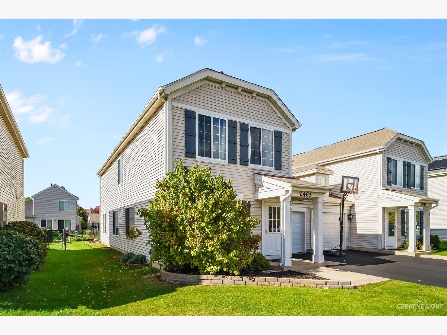
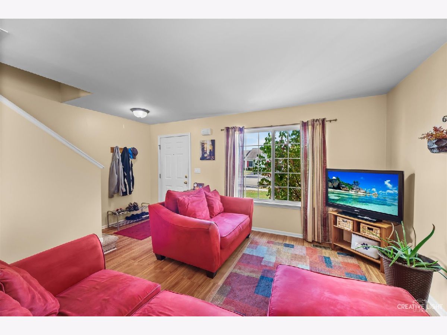
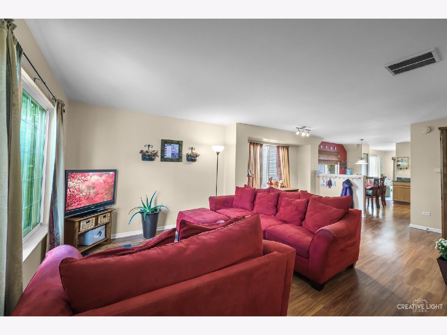
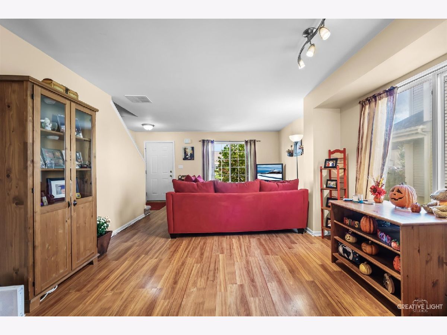
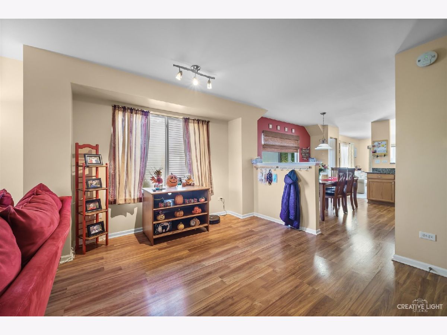
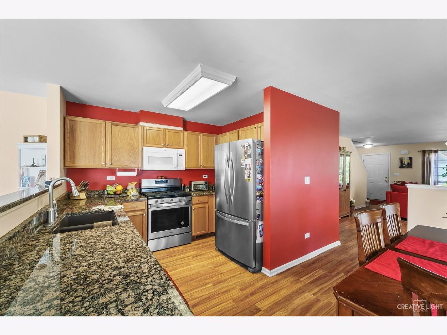
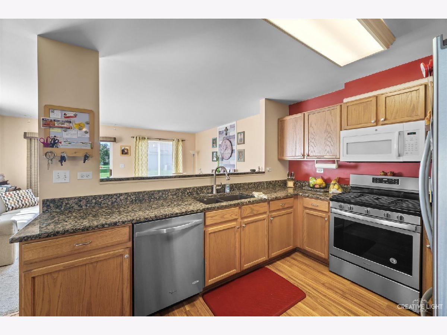
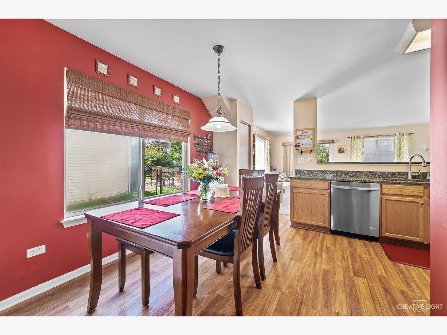
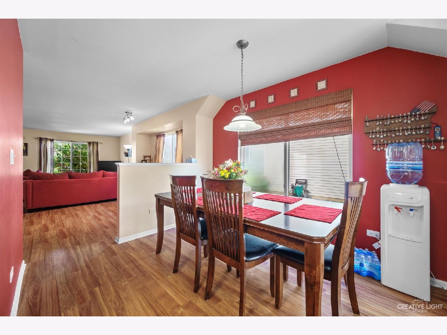
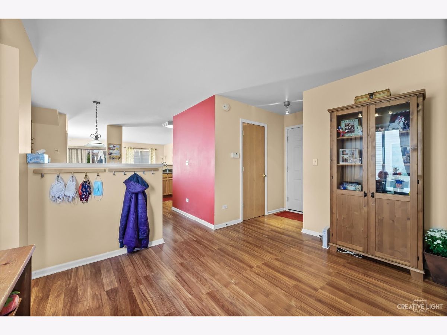
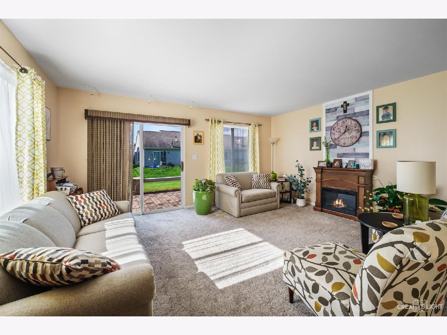
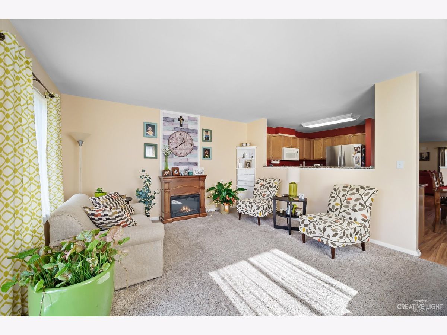
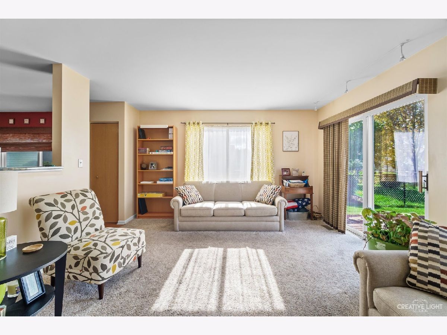
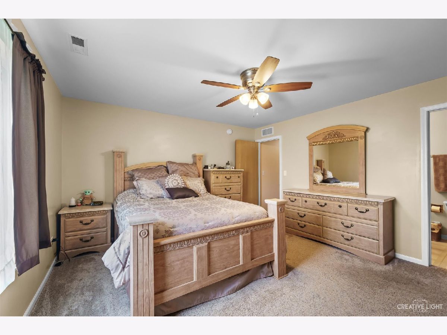
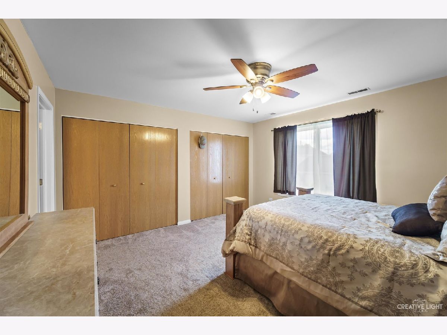
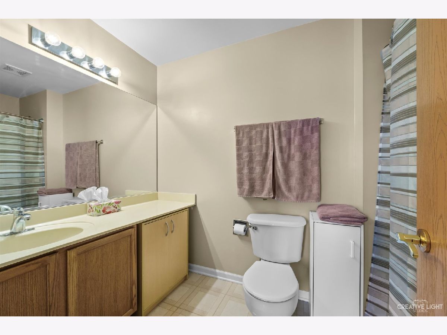
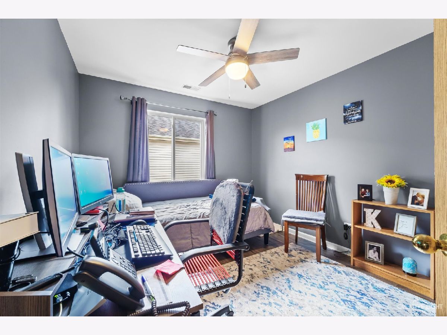
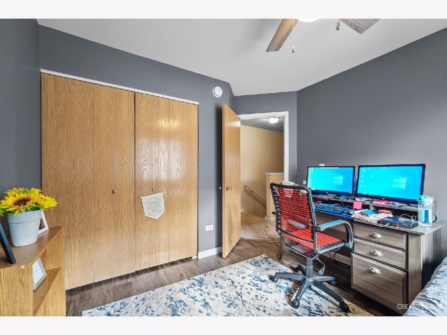

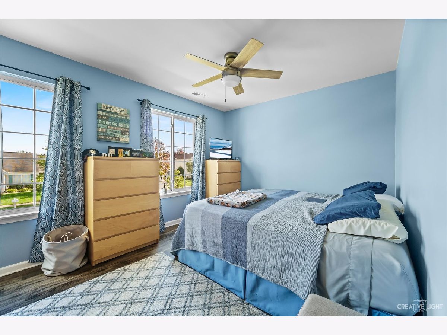
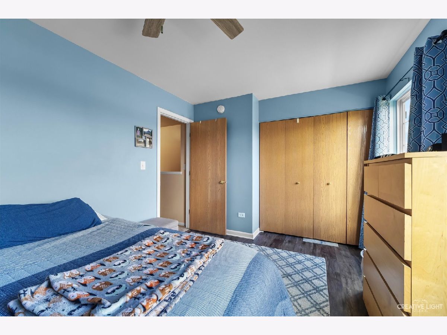
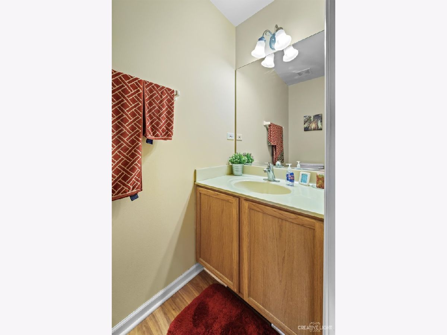
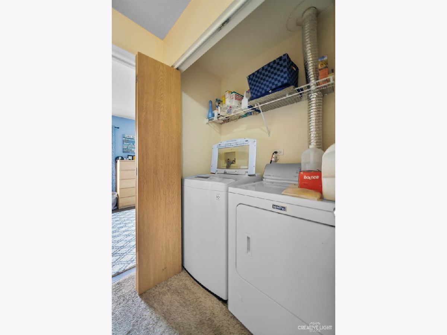
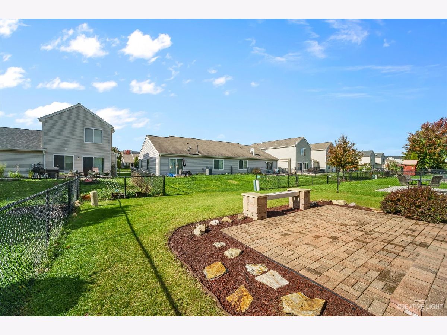
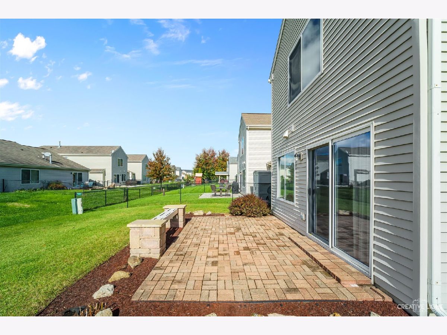

Room Specifics
Total Bedrooms: 3
Bedrooms Above Ground: 3
Bedrooms Below Ground: 0
Dimensions: —
Floor Type: Other
Dimensions: —
Floor Type: Other
Full Bathrooms: 3
Bathroom Amenities: —
Bathroom in Basement: 0
Rooms: No additional rooms
Basement Description: Slab
Other Specifics
| 2 | |
| Concrete Perimeter | |
| Asphalt | |
| Patio, Storms/Screens, End Unit | |
| — | |
| 74X115 | |
| — | |
| Full | |
| Wood Laminate Floors, Second Floor Laundry, Laundry Hook-Up in Unit, Storage, Granite Counters | |
| Range, Microwave, Dishwasher, Refrigerator, Washer, Dryer, Disposal | |
| Not in DB | |
| — | |
| — | |
| — | |
| — |
Tax History
| Year | Property Taxes |
|---|---|
| 2021 | $4,982 |
| 2025 | $6,703 |
Contact Agent
Nearby Similar Homes
Nearby Sold Comparables
Contact Agent
Listing Provided By
Keller Williams Innovate - Aurora

