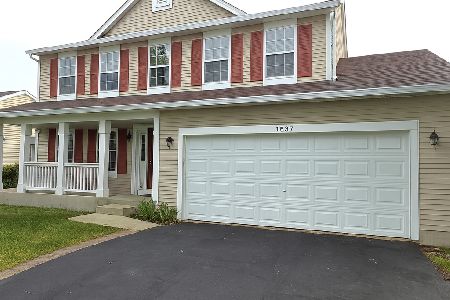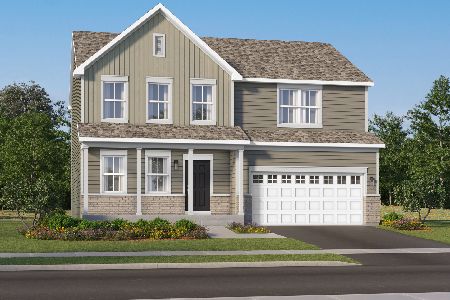2465 Savanna Grove Lane, Woodstock, Illinois 60098
$245,000
|
Sold
|
|
| Status: | Closed |
| Sqft: | 2,351 |
| Cost/Sqft: | $106 |
| Beds: | 4 |
| Baths: | 3 |
| Year Built: | 2007 |
| Property Taxes: | $6,667 |
| Days On Market: | 2521 |
| Lot Size: | 0,14 |
Description
The best lot in Savanna Grove is now available to you! This beautiful, spacious 4 Bedroom 3 bath home plus full finished basement, backs to a wooded area with mature oak trees and is flanked by open lots on both sides! You are greeted by hand-scraped hardwood flooring in the open concept living room and family room, appointed with custom built-in cabinetry. The gas fireplace can be enjoyed from the living room, family room, dining area and kitchen! Huge open kitchen for cooking and entertaining with granite counters and maple cabinets! Every bedroom has ceiling fans and large walk-in closets! Large second floor laundry room means no more carrying laundry up and down stairs! Entire home has built-in surround sound speakers and Cat 5 cable! 8 seat home theater in basement PLUS 23x14 play area, PLUS storage! Enjoy coffee or a cocktail on the large deck and brick paver patio in your private wooded lot while the kids play on the playset. This is your forever home!
Property Specifics
| Single Family | |
| — | |
| — | |
| 2007 | |
| Full | |
| — | |
| No | |
| 0.14 |
| Mc Henry | |
| Savanna Grove | |
| 400 / Annual | |
| Insurance,Other | |
| Public | |
| Public Sewer | |
| 10295003 | |
| 1321131007 |
Nearby Schools
| NAME: | DISTRICT: | DISTANCE: | |
|---|---|---|---|
|
Grade School
Prairiewood Elementary School |
200 | — | |
|
Middle School
Creekside Middle School |
200 | Not in DB | |
|
High School
Woodstock High School |
200 | Not in DB | |
Property History
| DATE: | EVENT: | PRICE: | SOURCE: |
|---|---|---|---|
| 29 Apr, 2019 | Sold | $245,000 | MRED MLS |
| 20 Mar, 2019 | Under contract | $249,900 | MRED MLS |
| 28 Feb, 2019 | Listed for sale | $249,900 | MRED MLS |
Room Specifics
Total Bedrooms: 4
Bedrooms Above Ground: 4
Bedrooms Below Ground: 0
Dimensions: —
Floor Type: Carpet
Dimensions: —
Floor Type: Carpet
Dimensions: —
Floor Type: Carpet
Full Bathrooms: 3
Bathroom Amenities: —
Bathroom in Basement: 0
Rooms: Eating Area
Basement Description: Finished
Other Specifics
| 2 | |
| Concrete Perimeter | |
| Asphalt | |
| Deck, Storms/Screens | |
| Forest Preserve Adjacent,Wooded,Mature Trees | |
| 60 X 100 | |
| Unfinished | |
| Full | |
| Hardwood Floors, Second Floor Laundry, Walk-In Closet(s) | |
| Range, Dishwasher, Refrigerator, Washer, Dryer, Disposal, Range Hood | |
| Not in DB | |
| — | |
| — | |
| — | |
| Gas Log |
Tax History
| Year | Property Taxes |
|---|---|
| 2019 | $6,667 |
Contact Agent
Nearby Similar Homes
Nearby Sold Comparables
Contact Agent
Listing Provided By
RE/MAX Suburban







