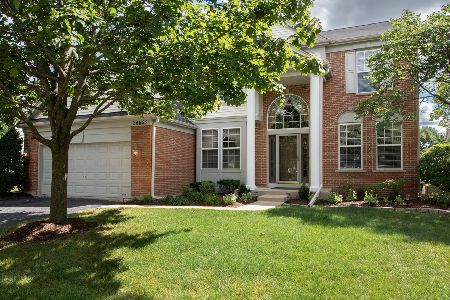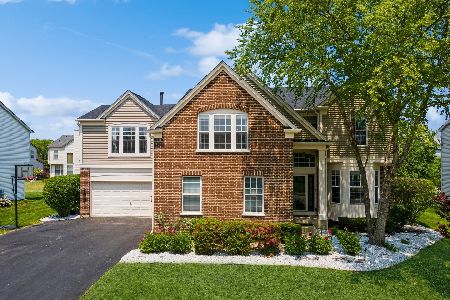24657 Apollo Drive, Plainfield, Illinois 60585
$410,000
|
Sold
|
|
| Status: | Closed |
| Sqft: | 3,300 |
| Cost/Sqft: | $124 |
| Beds: | 4 |
| Baths: | 3 |
| Year Built: | 2002 |
| Property Taxes: | $9,010 |
| Days On Market: | 3784 |
| Lot Size: | 0,00 |
Description
NEUQUA HIGH SCHOOL! Highly Sought-After District 204 Schools! North Plainfield just of south of 111th! Stunning Brick Front Georgian with Open Floor Plan! High Ceilings throughout! Hardwood Floors! Natural Light Floods every Room! White trim and 3-Panel Doors! Two-Story Entry, First Floor Den/Office! Living Room and Dining Room Great for Entertaining! Sunny Kitchen features 42" Maple Cabinets and Stainless Steel Appliances (new 2015). Two-Story Family Room with wall of Windows and Double-Sided Fireplace. Exceptional, Off-The-Chart 4-Season Sun Room! Over-sized master with luxury bath & great closets! Deep-Pour Finished Basement has Recreation Room, Media Room, lots of space for storage and is plumbed for bath. In-Ground Sprinkler! Security System. Custom Window Treatments. New Roof 2013! Quiet Interior Lot. This is a MUST SEE!
Property Specifics
| Single Family | |
| — | |
| — | |
| 2002 | |
| Full | |
| WINCHESTER | |
| No | |
| — |
| Will | |
| Century Trace | |
| 330 / Annual | |
| Insurance,Other | |
| Public | |
| Sewer-Storm | |
| 09041033 | |
| 0701211030060000 |
Nearby Schools
| NAME: | DISTRICT: | DISTANCE: | |
|---|---|---|---|
|
Grade School
Peterson Elementary School |
204 | — | |
|
Middle School
Crone Middle School |
204 | Not in DB | |
|
High School
Neuqua Valley High School |
204 | Not in DB | |
Property History
| DATE: | EVENT: | PRICE: | SOURCE: |
|---|---|---|---|
| 3 Jul, 2009 | Sold | $372,000 | MRED MLS |
| 1 Jun, 2009 | Under contract | $399,900 | MRED MLS |
| — | Last price change | $450,000 | MRED MLS |
| 28 Apr, 2009 | Listed for sale | $450,000 | MRED MLS |
| 17 Feb, 2016 | Sold | $410,000 | MRED MLS |
| 7 Jan, 2016 | Under contract | $409,900 | MRED MLS |
| — | Last price change | $419,900 | MRED MLS |
| 17 Sep, 2015 | Listed for sale | $419,900 | MRED MLS |
Room Specifics
Total Bedrooms: 4
Bedrooms Above Ground: 4
Bedrooms Below Ground: 0
Dimensions: —
Floor Type: Carpet
Dimensions: —
Floor Type: Carpet
Dimensions: —
Floor Type: Carpet
Full Bathrooms: 3
Bathroom Amenities: Separate Shower,Double Sink
Bathroom in Basement: 0
Rooms: Den,Eating Area,Recreation Room,Heated Sun Room,Theatre Room
Basement Description: Finished,Bathroom Rough-In
Other Specifics
| 2 | |
| Concrete Perimeter | |
| Asphalt | |
| Deck | |
| — | |
| 84X120 | |
| Full | |
| Full | |
| Vaulted/Cathedral Ceilings, Hardwood Floors, First Floor Laundry | |
| Range, Microwave, Dishwasher, Refrigerator, Washer, Dryer, Disposal, Stainless Steel Appliance(s) | |
| Not in DB | |
| Sidewalks, Street Lights, Street Paved | |
| — | |
| — | |
| Double Sided, Attached Fireplace Doors/Screen, Gas Starter |
Tax History
| Year | Property Taxes |
|---|---|
| 2009 | $10,201 |
| 2016 | $9,010 |
Contact Agent
Nearby Similar Homes
Nearby Sold Comparables
Contact Agent
Listing Provided By
Keller Williams Infinity











