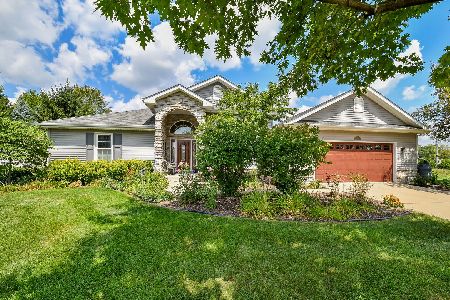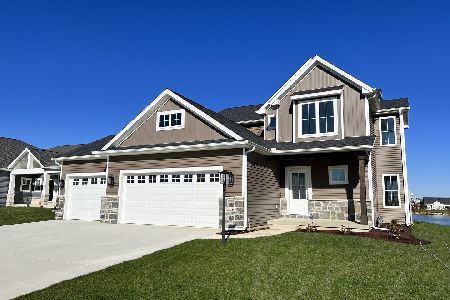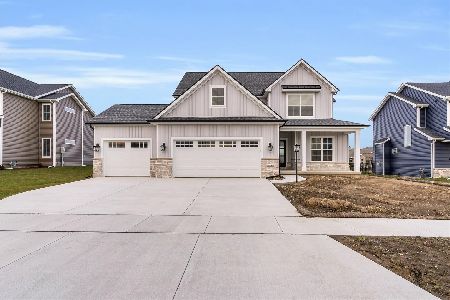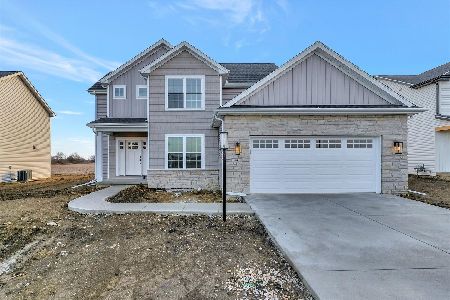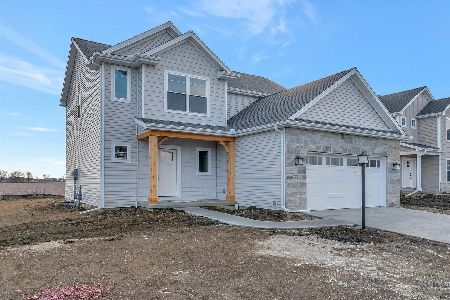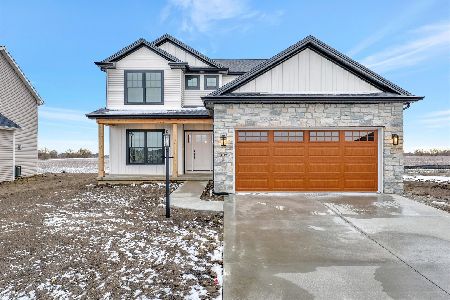2466 Waverly Circle, Yorkville, Illinois 60560
$425,000
|
Sold
|
|
| Status: | Closed |
| Sqft: | 2,723 |
| Cost/Sqft: | $156 |
| Beds: | 4 |
| Baths: | 3 |
| Year Built: | 2007 |
| Property Taxes: | $8,948 |
| Days On Market: | 437 |
| Lot Size: | 0,00 |
Description
Welcome to 2466 Waverly Circle! This spacious four-bedroom, 2.5-bath home nestled in a peaceful cul-de-sac, offers the ideal blend of comfort and style. Step inside to find a warm and inviting family room with a cozy fireplace, flanked by custom-built bookshelves, perfect for both relaxation and entertaining. The heart of the home is the kitchen, featuring an island, ample counter space, and stainless steel appliances, making it a chef's dream. Adjacent to the kitchen, a sunroom provides a bright, serene space with plenty of natural light, perfect for morning coffee or a quiet reading nook. The home also includes a dedicated office, ideal for remote work or study. Upstairs, you'll find four spacious bedrooms, each with ample closet space, providing room for everyone. The updated primary suite boasts a private bath, adding a touch of luxury to your daily routine. Outside, a large backyard offers endless possibilities for outdoor activities and entertaining, with plenty of room for play or a future garden. The unfinished basement provides additional storage space and the potential for future expansion. This home combines practical features with thoughtful design in a quiet, family-friendly location. Don't miss out on this charming property! Walk thru this home from the comfort of yours! (Check out our 3D tour) Welcome Home!
Property Specifics
| Single Family | |
| — | |
| — | |
| 2007 | |
| — | |
| — | |
| No | |
| — |
| Kendall | |
| — | |
| 33 / Monthly | |
| — | |
| — | |
| — | |
| 12203652 | |
| 0509401008 |
Property History
| DATE: | EVENT: | PRICE: | SOURCE: |
|---|---|---|---|
| 14 Jan, 2025 | Sold | $425,000 | MRED MLS |
| 20 Nov, 2024 | Under contract | $424,900 | MRED MLS |
| — | Last price change | $439,900 | MRED MLS |
| 6 Nov, 2024 | Listed for sale | $439,900 | MRED MLS |
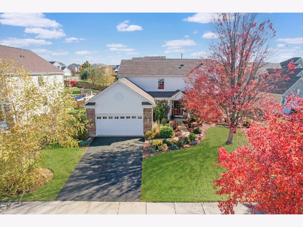
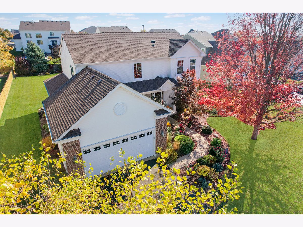
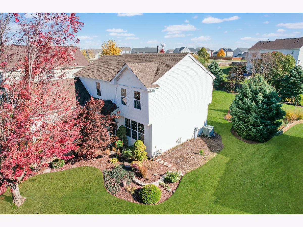
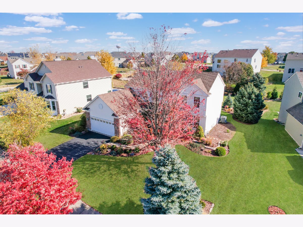
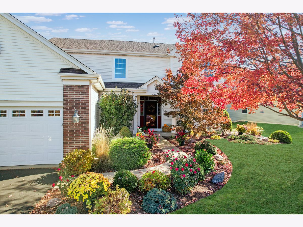
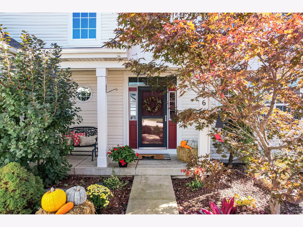
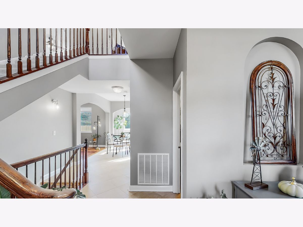
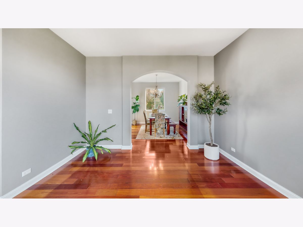
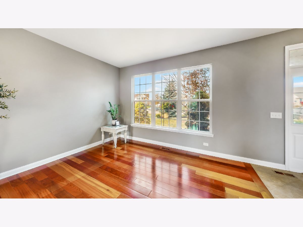
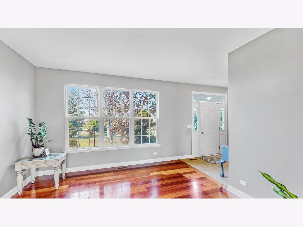
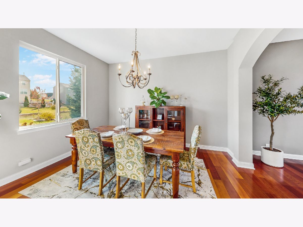
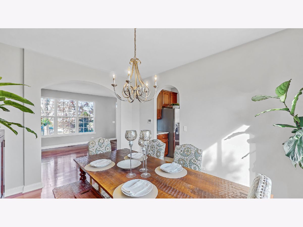
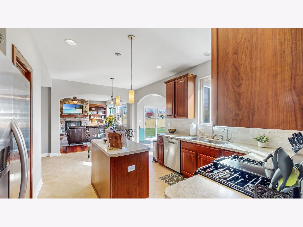
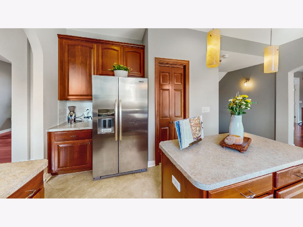
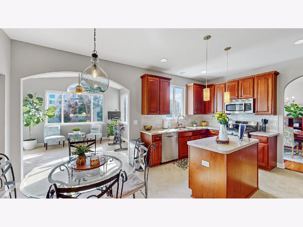
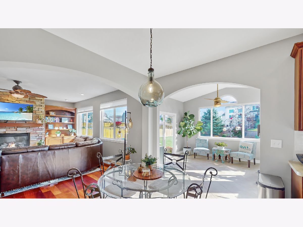
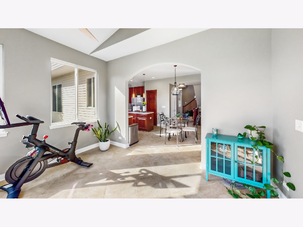
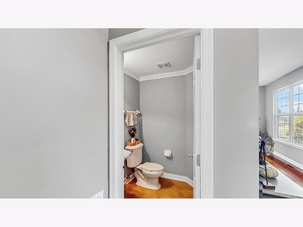
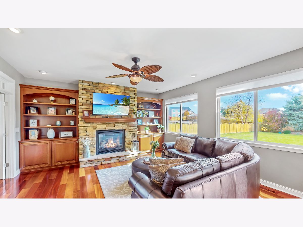
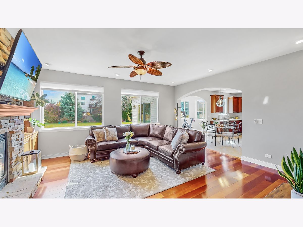
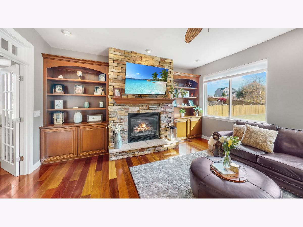
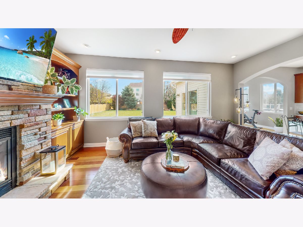
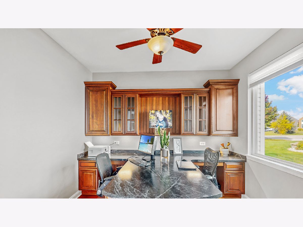
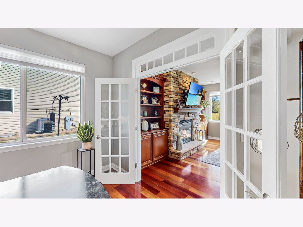
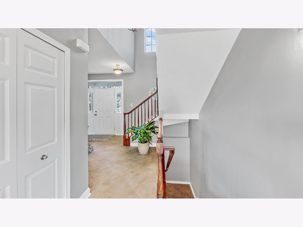
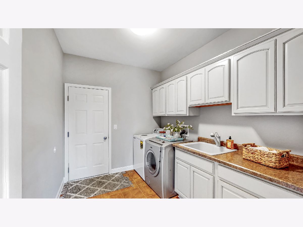
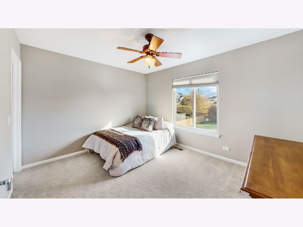
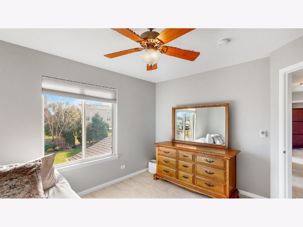
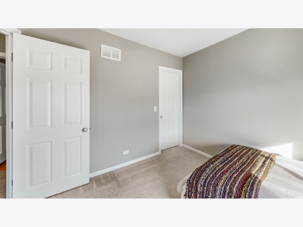
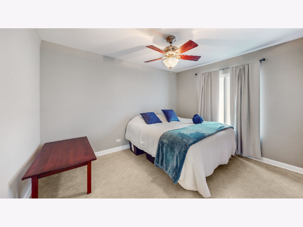
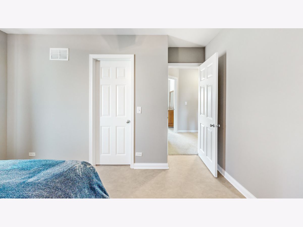
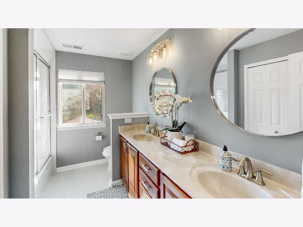
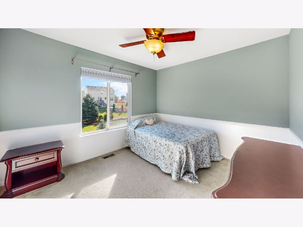
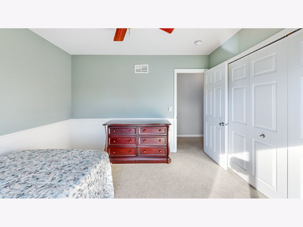
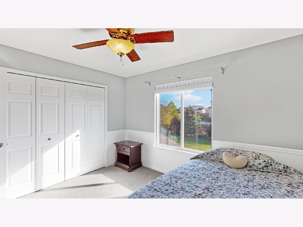
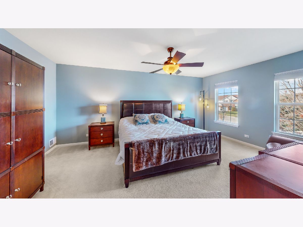
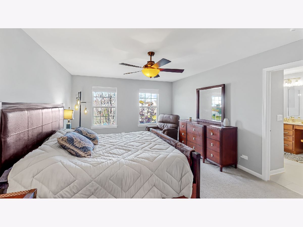
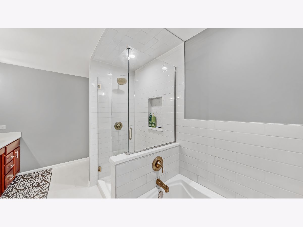
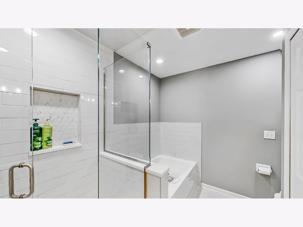
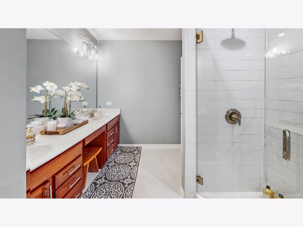
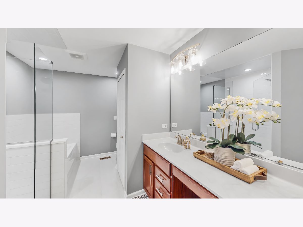
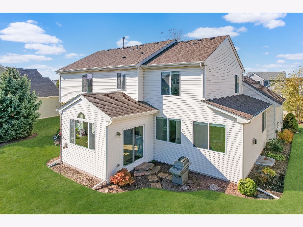
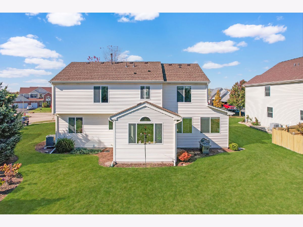
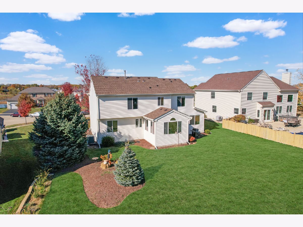
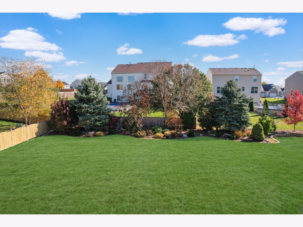
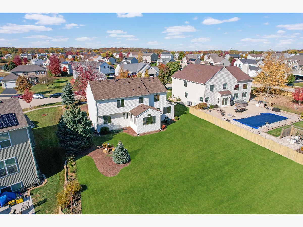
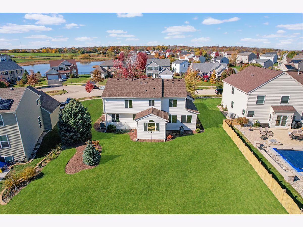
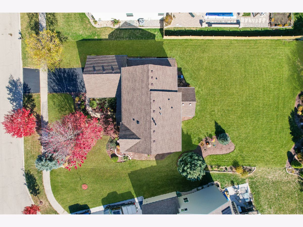
Room Specifics
Total Bedrooms: 4
Bedrooms Above Ground: 4
Bedrooms Below Ground: 0
Dimensions: —
Floor Type: —
Dimensions: —
Floor Type: —
Dimensions: —
Floor Type: —
Full Bathrooms: 3
Bathroom Amenities: Whirlpool,Double Sink
Bathroom in Basement: 0
Rooms: —
Basement Description: Unfinished
Other Specifics
| 2 | |
| — | |
| Asphalt | |
| — | |
| — | |
| 80 X 182 X 80 X 180 | |
| — | |
| — | |
| — | |
| — | |
| Not in DB | |
| — | |
| — | |
| — | |
| — |
Tax History
| Year | Property Taxes |
|---|---|
| 2025 | $8,948 |
Contact Agent
Nearby Similar Homes
Nearby Sold Comparables
Contact Agent
Listing Provided By
United Real Estate-Chicago






