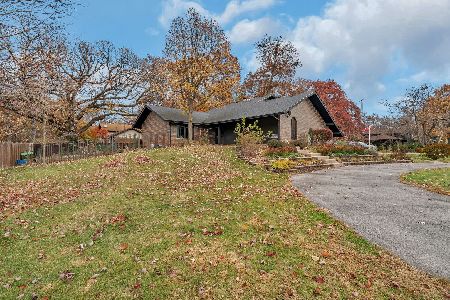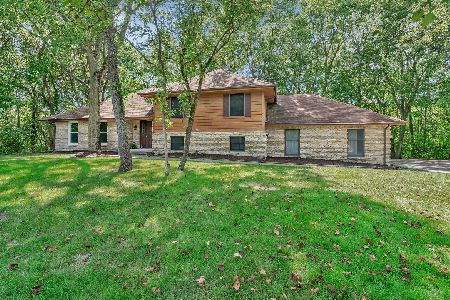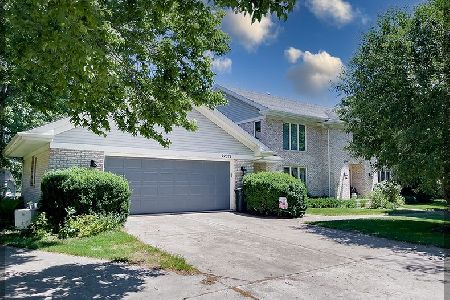24660 Red Oak Lane, Shorewood, Illinois 60404
$380,000
|
Sold
|
|
| Status: | Closed |
| Sqft: | 2,532 |
| Cost/Sqft: | $162 |
| Beds: | 3 |
| Baths: | 3 |
| Year Built: | 1988 |
| Property Taxes: | $6,311 |
| Days On Market: | 1639 |
| Lot Size: | 1,05 |
Description
Beautifully custom built home, which has been meticulously cared for and continually updated. A marble foyer welcomes guests. Updates include granite counter tops and backsplashes in the kitchen and master bath, custom built Brakur cabinets throughout home. Newer oven and gas cook top. Marble flooring in master bath and granite double vanity. Newer carpeting upstairs, living and dining rooms. Nutone radio, doorbell, and intercom system updated in 2015. 2nd floor hall bath remodeled with all white marble and glass enclosed shower. Family room has a fireplace w gas logs for chilly evenings and also a wet bar for entertaining. Landscaping has been professionally done and maintained, for stunning grounds and plenty of room for entertaining. Brick paver patio wraps around the garden providing a stunning view. House sits on more than 1 acre. New roof and skylight in 2009. New well in 2019 and water treatment system. Zoned heating for comfort throughout and new A/C in 2015. Library on 2nd floor could be a fourth bedroom, which has plenty of closet space. This home is meant to be enjoyed with friends and family. You won't be disappointed. Garden fountain is not included.
Property Specifics
| Single Family | |
| — | |
| — | |
| 1988 | |
| Full | |
| — | |
| No | |
| 1.05 |
| Will | |
| — | |
| — / Not Applicable | |
| None | |
| Private Well | |
| Septic-Private | |
| 11165676 | |
| 0506283070060000 |
Nearby Schools
| NAME: | DISTRICT: | DISTANCE: | |
|---|---|---|---|
|
High School
Minooka Community High School |
111 | Not in DB | |
Property History
| DATE: | EVENT: | PRICE: | SOURCE: |
|---|---|---|---|
| 6 Oct, 2021 | Sold | $380,000 | MRED MLS |
| 22 Aug, 2021 | Under contract | $410,000 | MRED MLS |
| 22 Jul, 2021 | Listed for sale | $410,000 | MRED MLS |
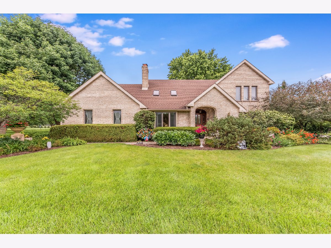
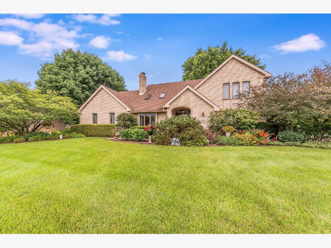
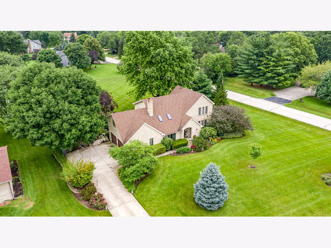
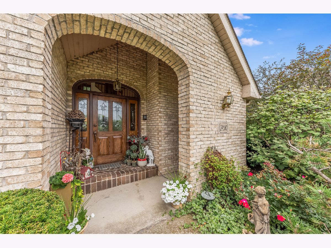
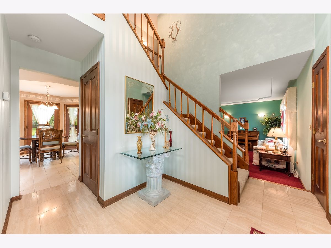
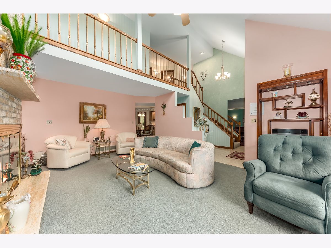
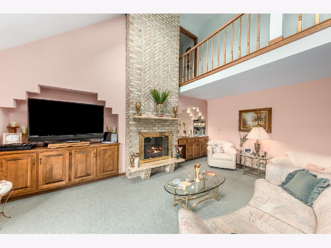
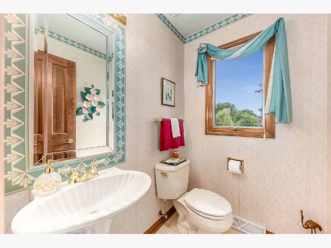
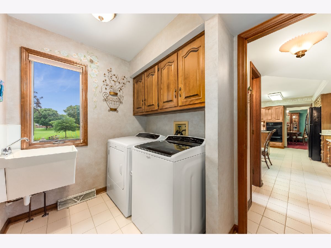
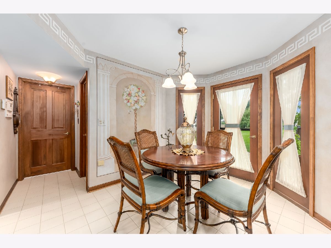
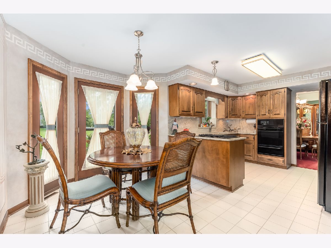
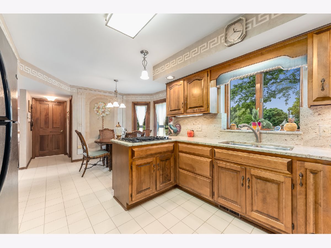
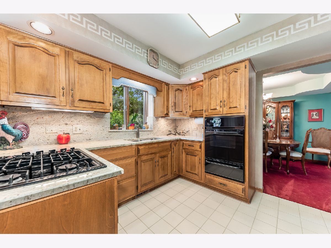
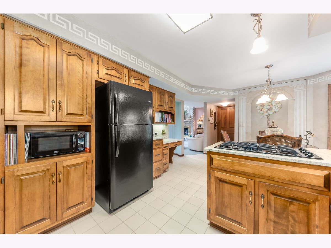
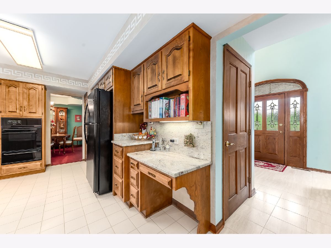
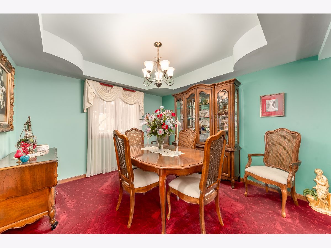
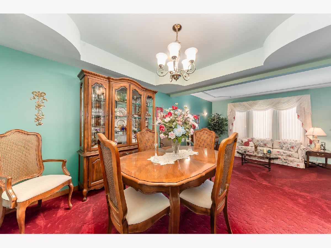
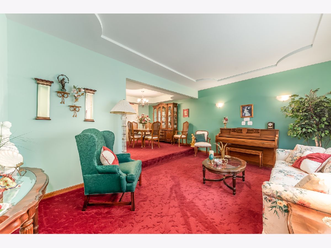
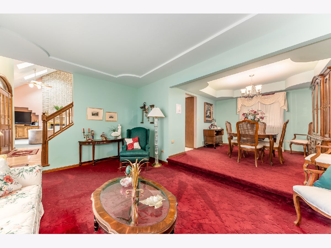
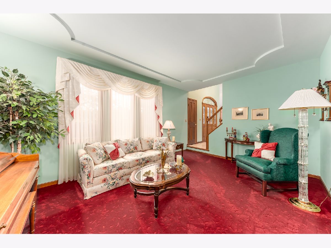
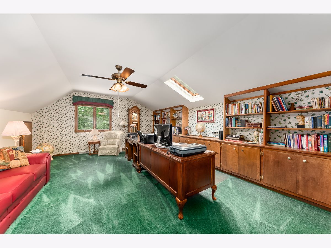
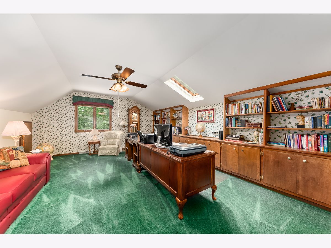
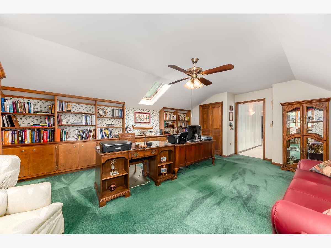
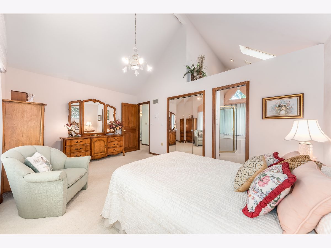
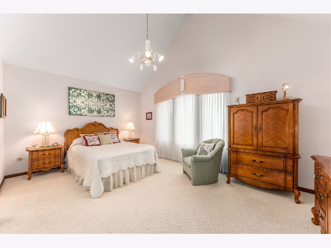
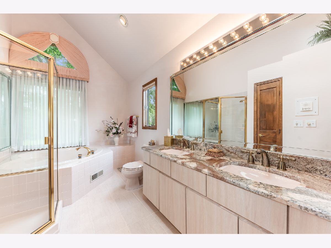
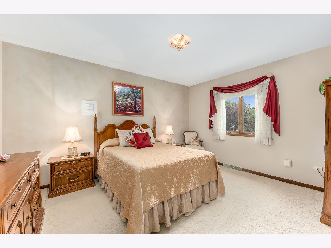
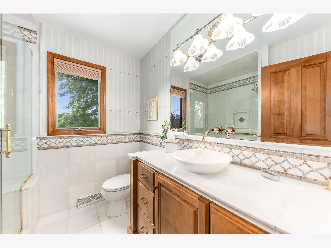
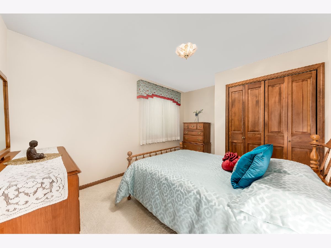
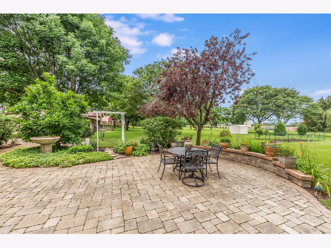
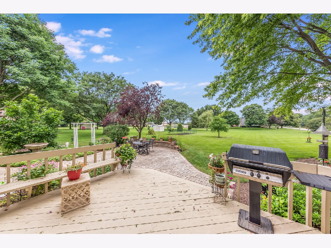
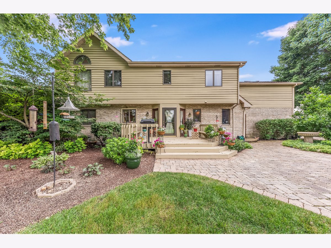
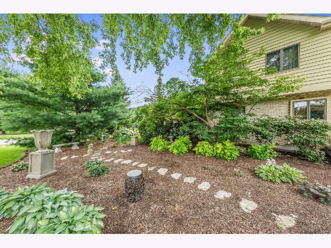
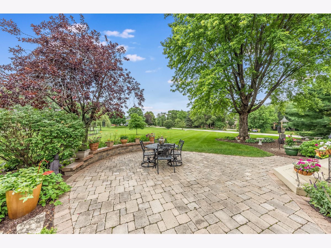
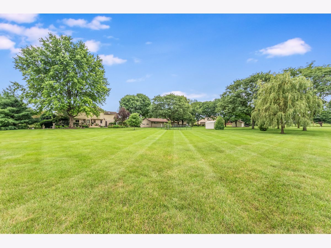
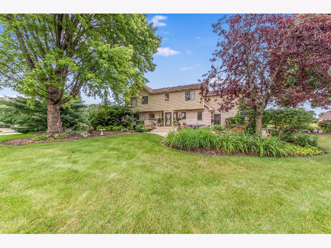
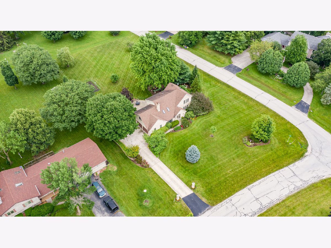
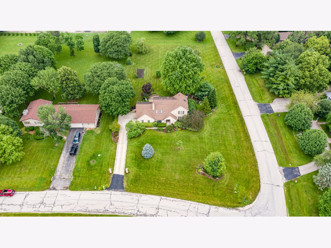
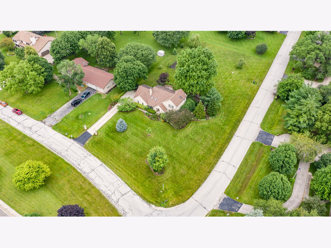
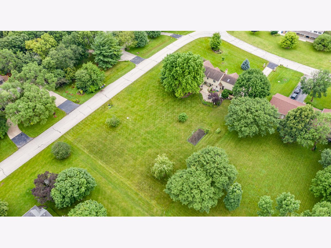
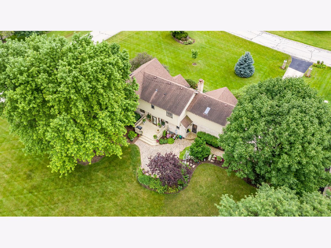
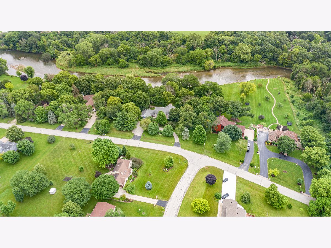
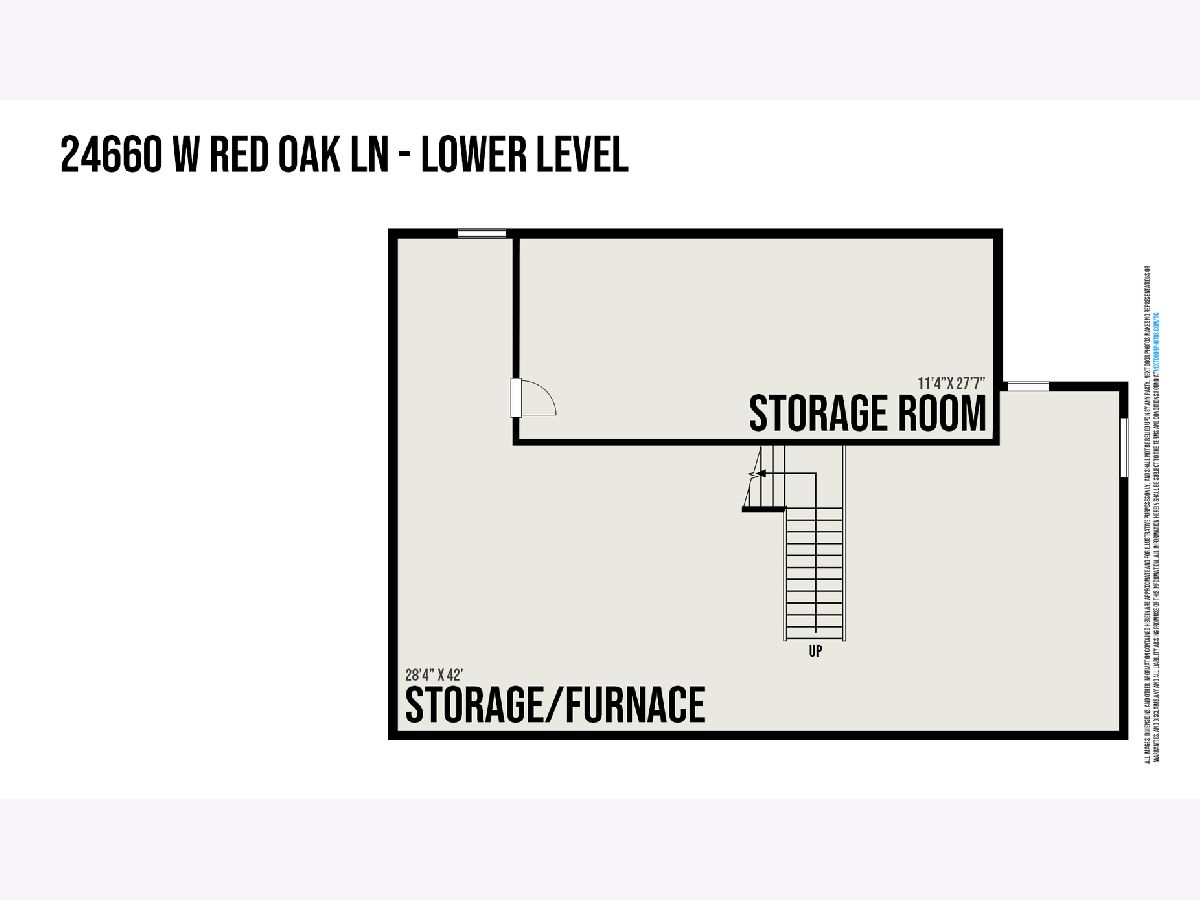
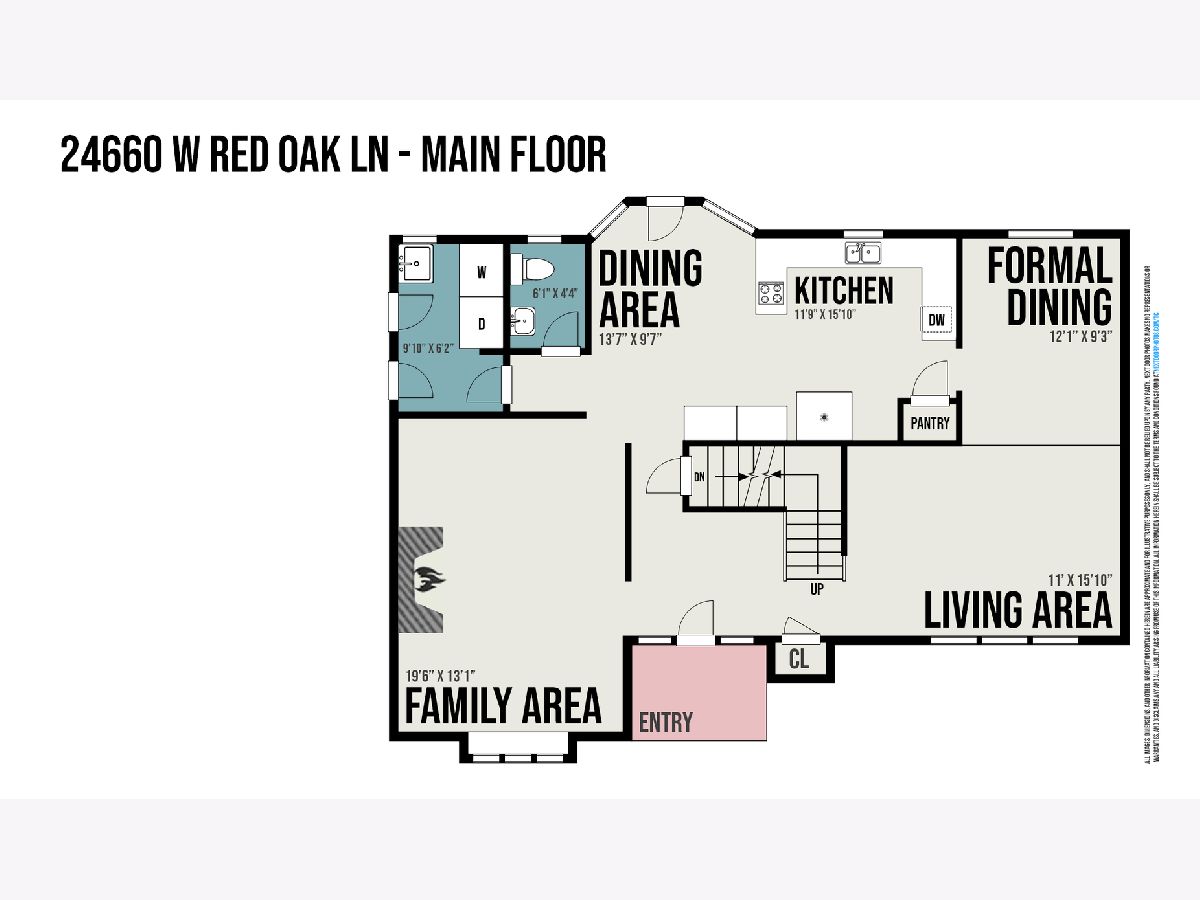
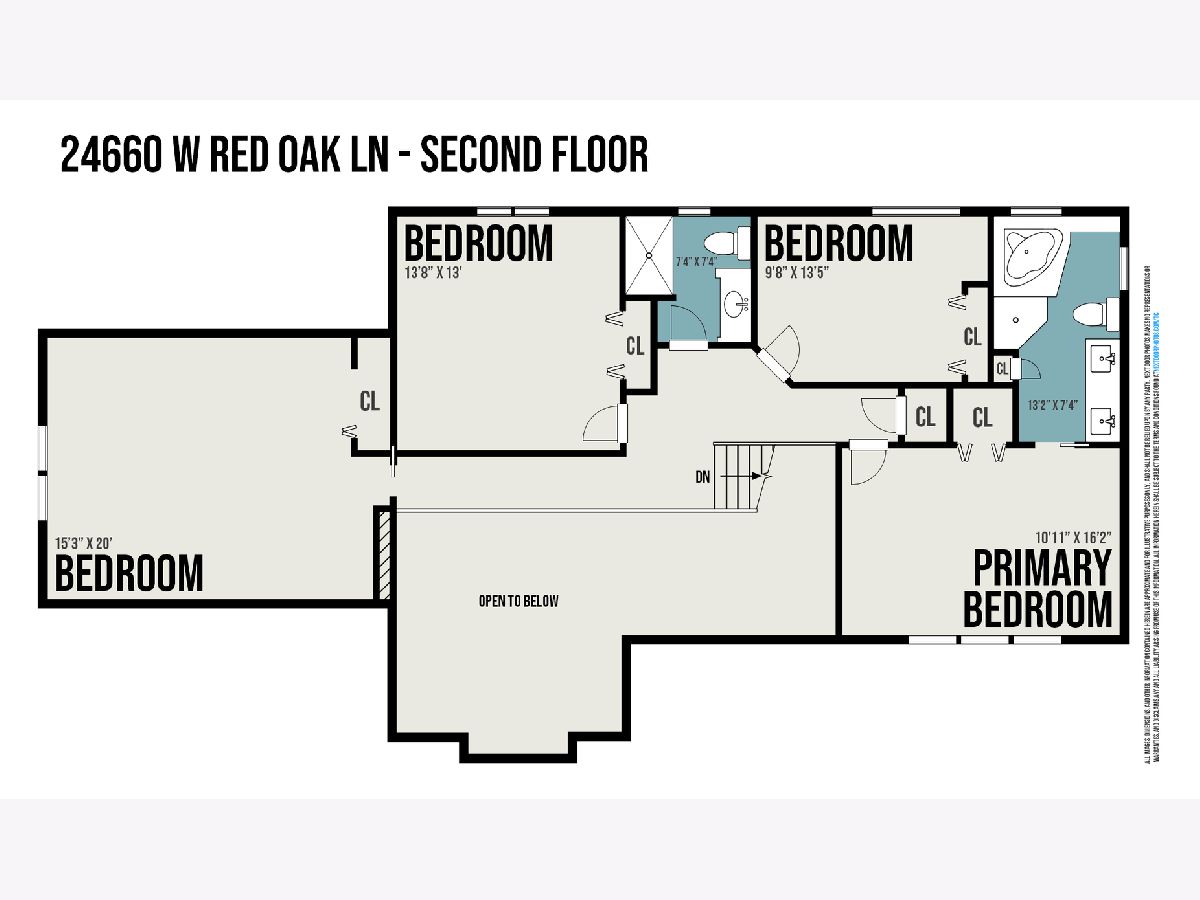
Room Specifics
Total Bedrooms: 3
Bedrooms Above Ground: 3
Bedrooms Below Ground: 0
Dimensions: —
Floor Type: Carpet
Dimensions: —
Floor Type: Carpet
Full Bathrooms: 3
Bathroom Amenities: Whirlpool,Separate Shower,Double Sink
Bathroom in Basement: 0
Rooms: Study
Basement Description: Unfinished
Other Specifics
| 2 | |
| Concrete Perimeter | |
| Concrete | |
| — | |
| — | |
| 140X322X147X285 | |
| Unfinished | |
| Full | |
| Vaulted/Cathedral Ceilings, Skylight(s), Bar-Wet, First Floor Laundry, Built-in Features, Some Carpeting, Drapes/Blinds, Granite Counters, Separate Dining Room | |
| Microwave, Washer, Dryer, Built-In Oven, Gas Cooktop | |
| Not in DB | |
| — | |
| — | |
| — | |
| Gas Log, Gas Starter |
Tax History
| Year | Property Taxes |
|---|---|
| 2021 | $6,311 |
Contact Agent
Nearby Similar Homes
Nearby Sold Comparables
Contact Agent
Listing Provided By
Century 21 Affiliated

