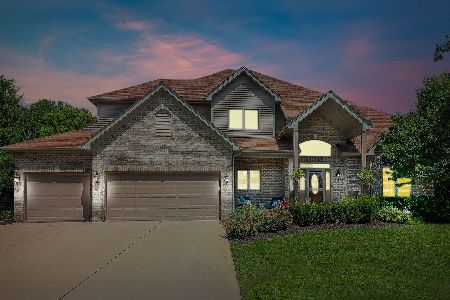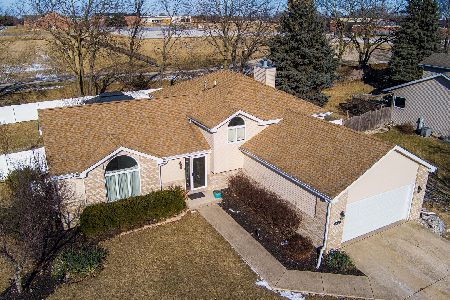24661 Illini Drive, Plainfield, Illinois 60544
$464,800
|
Sold
|
|
| Status: | Closed |
| Sqft: | 3,438 |
| Cost/Sqft: | $135 |
| Beds: | 4 |
| Baths: | 3 |
| Year Built: | 2001 |
| Property Taxes: | $11,417 |
| Days On Market: | 1578 |
| Lot Size: | 0,27 |
Description
Here's your chance to live in sought-after Wallin Woods! First time on the market since it was built! This beautiful home is ready for you to make it your own! Hardwood floors in foyer, office, kitchen, eating area and family room! Huge family room with vaulted ceiling and brick fireplace! Large kitchen with granite counter tops! Upstairs, all 4 bedrooms feature walk-in closets! There is a large, unfinished basement for plenty of storage. Or, you can finish it to add even more living space! Newer furnace, humidifier and water heater. Central vacuum system too! Extra-deep 3-car garage! Outside you'll find a professionally landscaped, fully-fenced yard with concrete patio and an in-ground sprinkler system! Don't miss this one! See it today and you can call it home in time for the holidays! This is an estate sale and is being sold as-is.
Property Specifics
| Single Family | |
| — | |
| — | |
| 2001 | |
| Partial | |
| — | |
| No | |
| 0.27 |
| Will | |
| — | |
| 200 / Annual | |
| Insurance | |
| Public | |
| Public Sewer, Sewer-Storm | |
| 11263516 | |
| 0603163040050000 |
Property History
| DATE: | EVENT: | PRICE: | SOURCE: |
|---|---|---|---|
| 7 Jan, 2022 | Sold | $464,800 | MRED MLS |
| 14 Nov, 2021 | Under contract | $464,800 | MRED MLS |
| — | Last price change | $472,500 | MRED MLS |
| 4 Nov, 2021 | Listed for sale | $472,500 | MRED MLS |
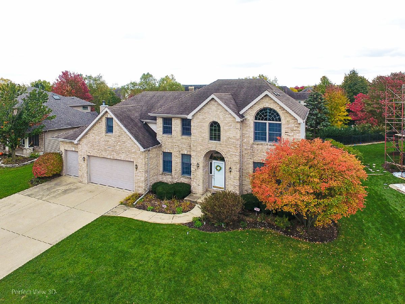
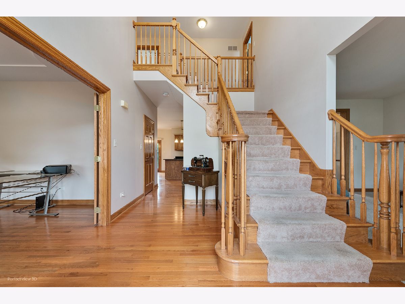
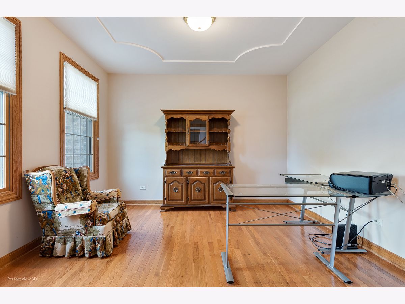
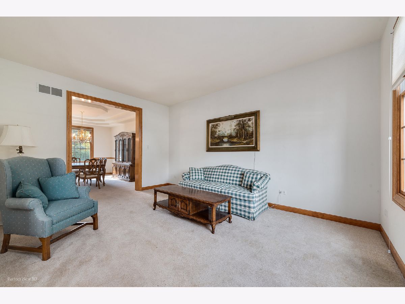
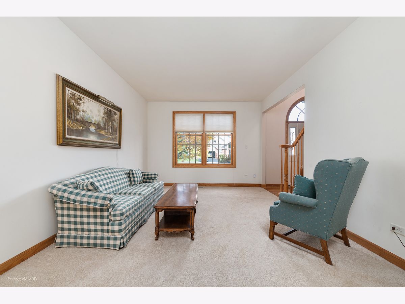
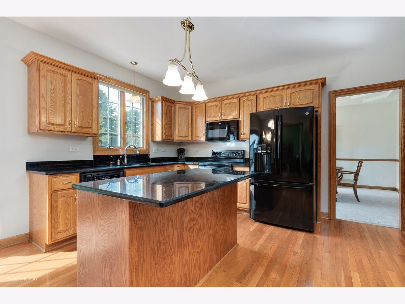
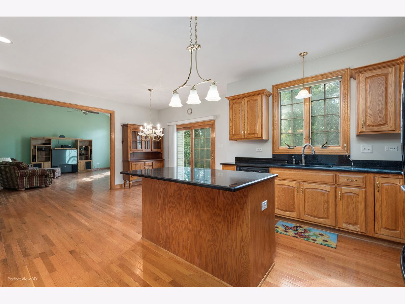
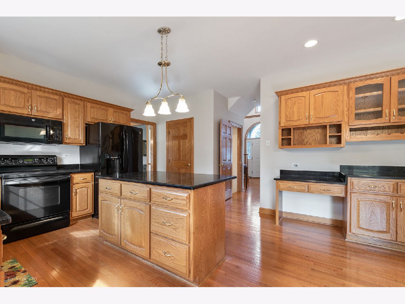
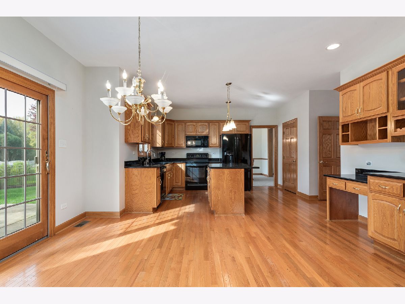
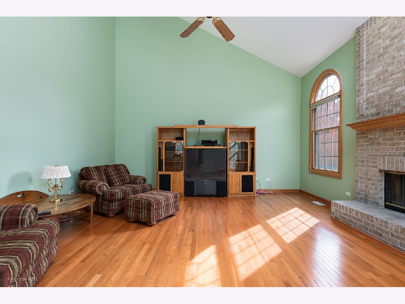
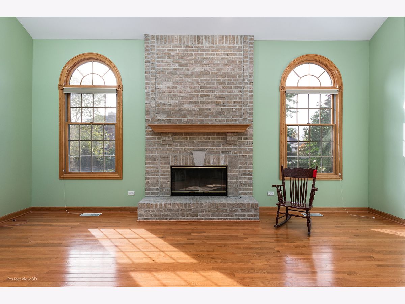
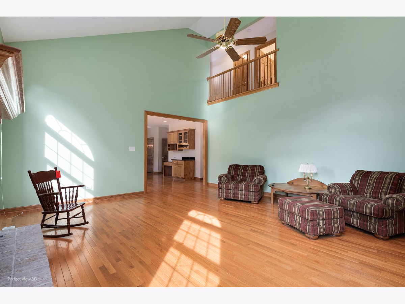
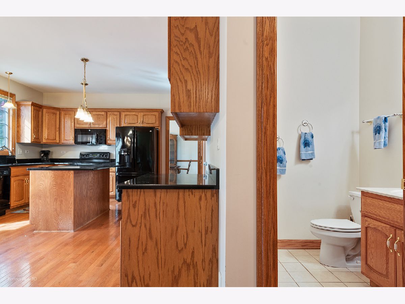
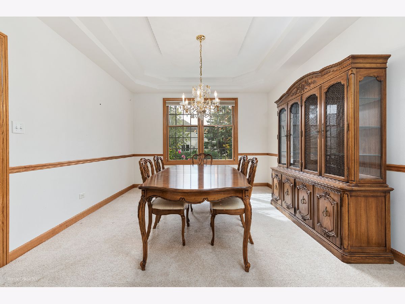
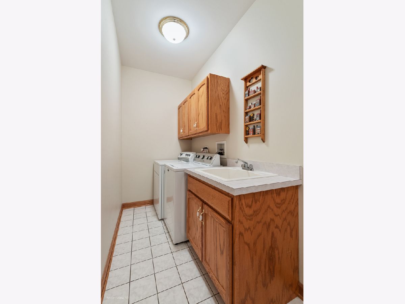
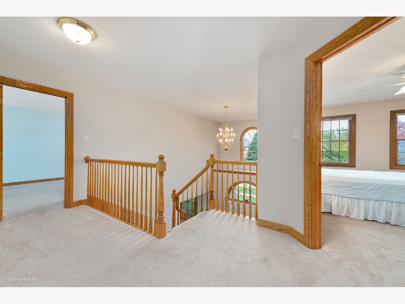
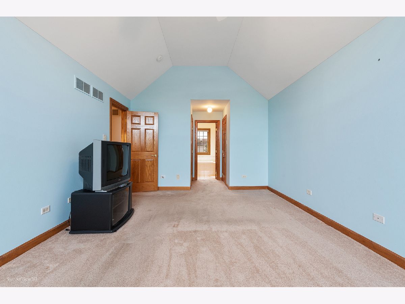
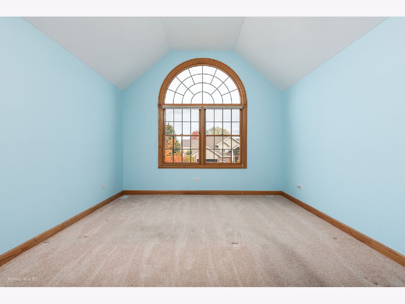
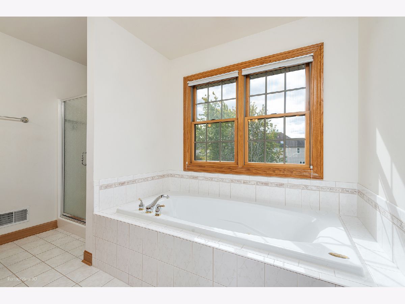
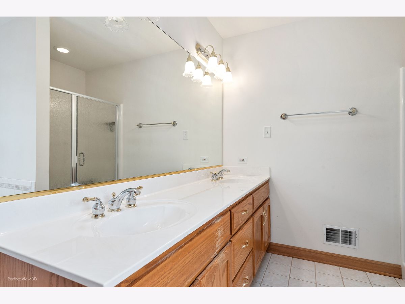
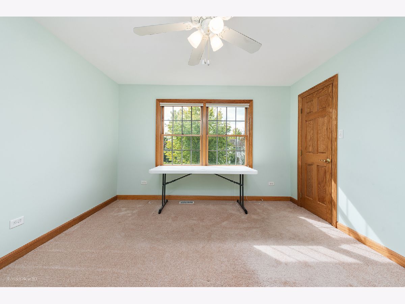
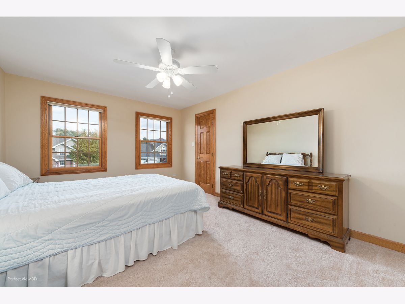
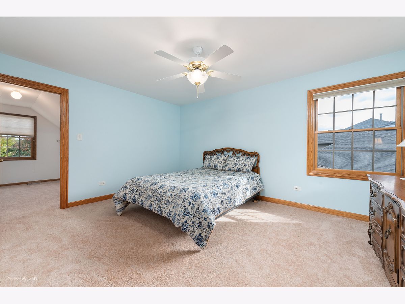
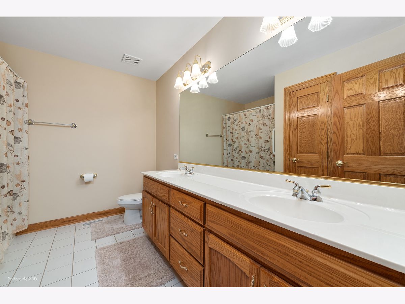
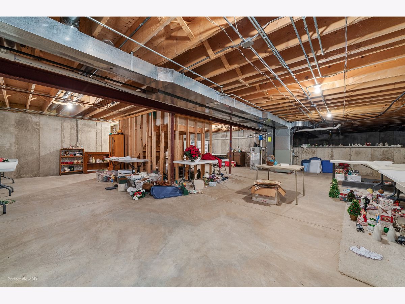
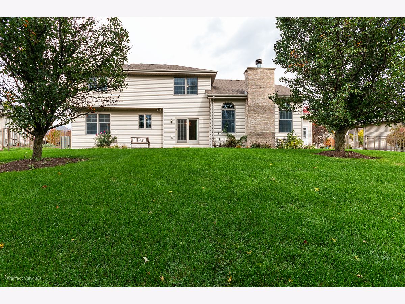
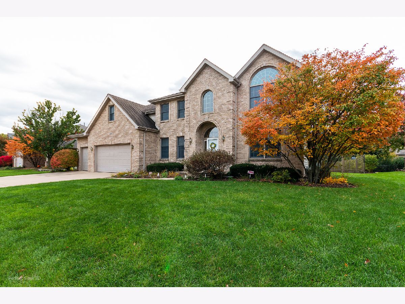
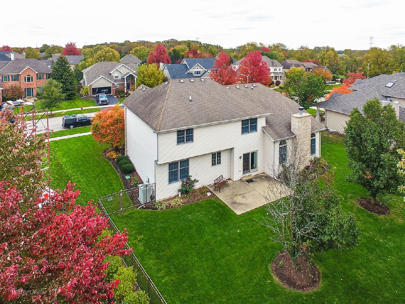
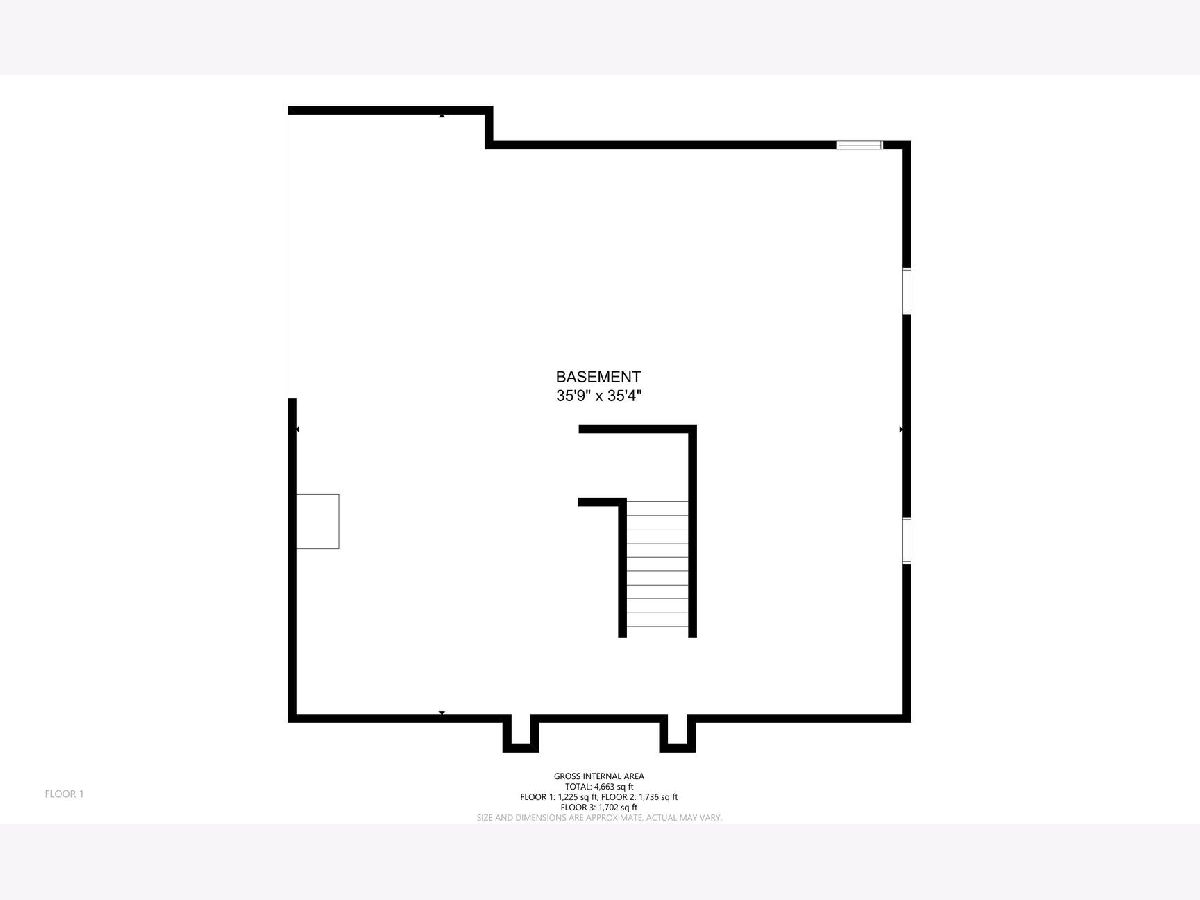
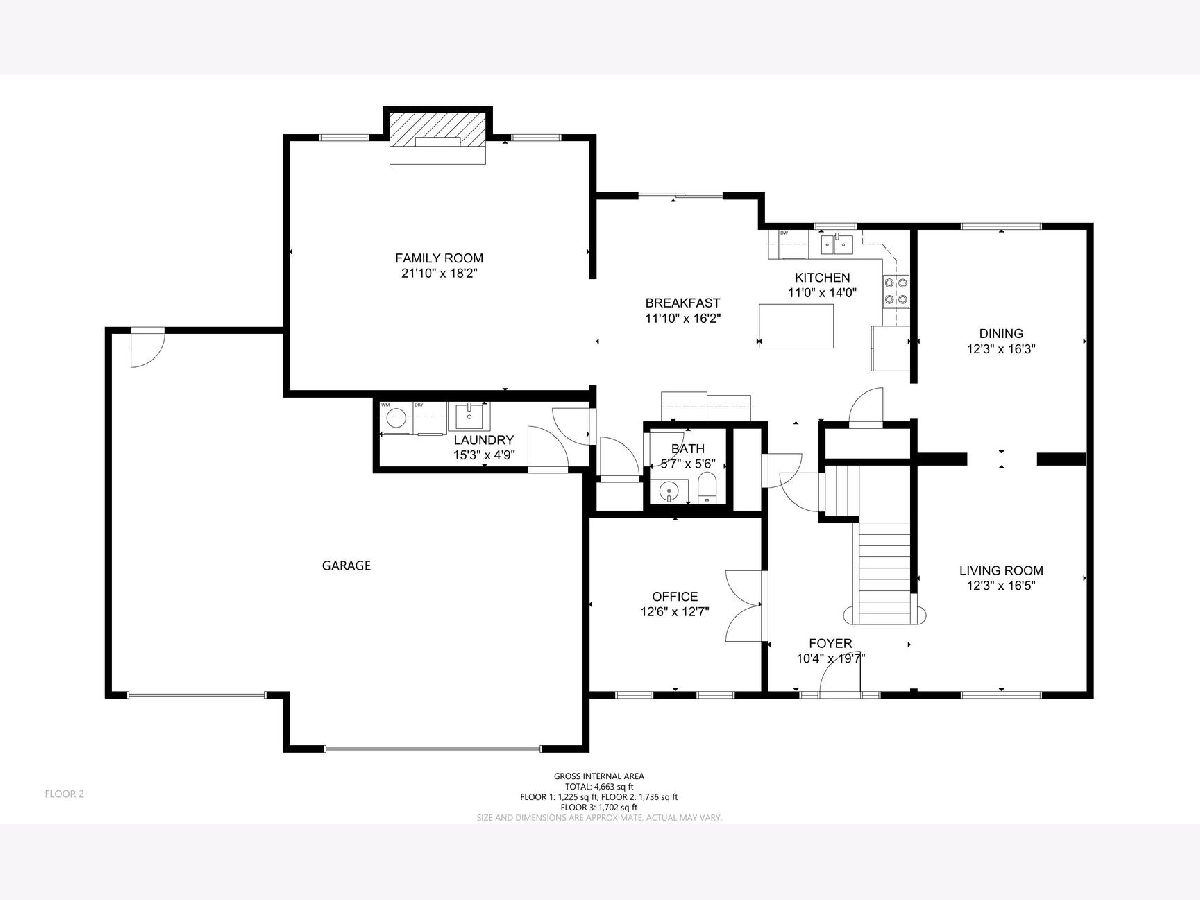
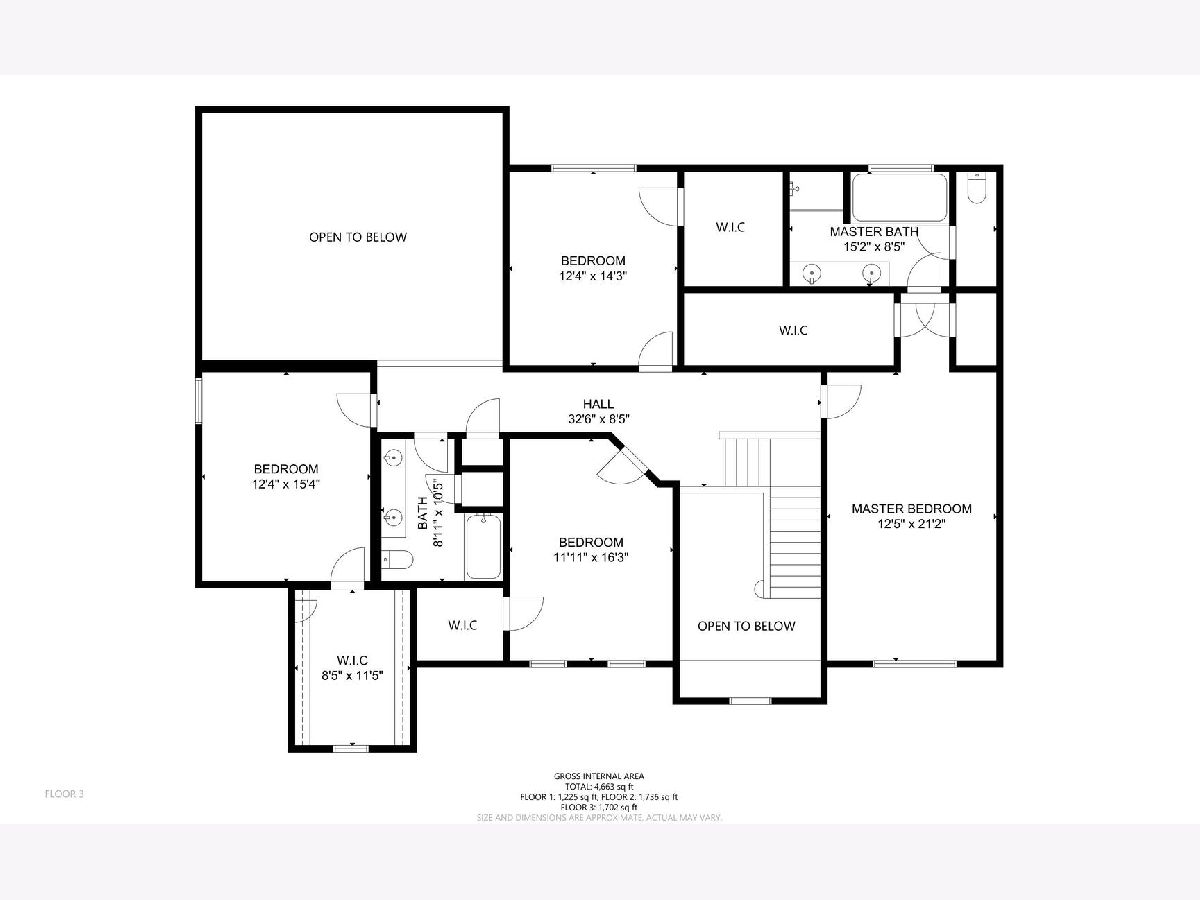
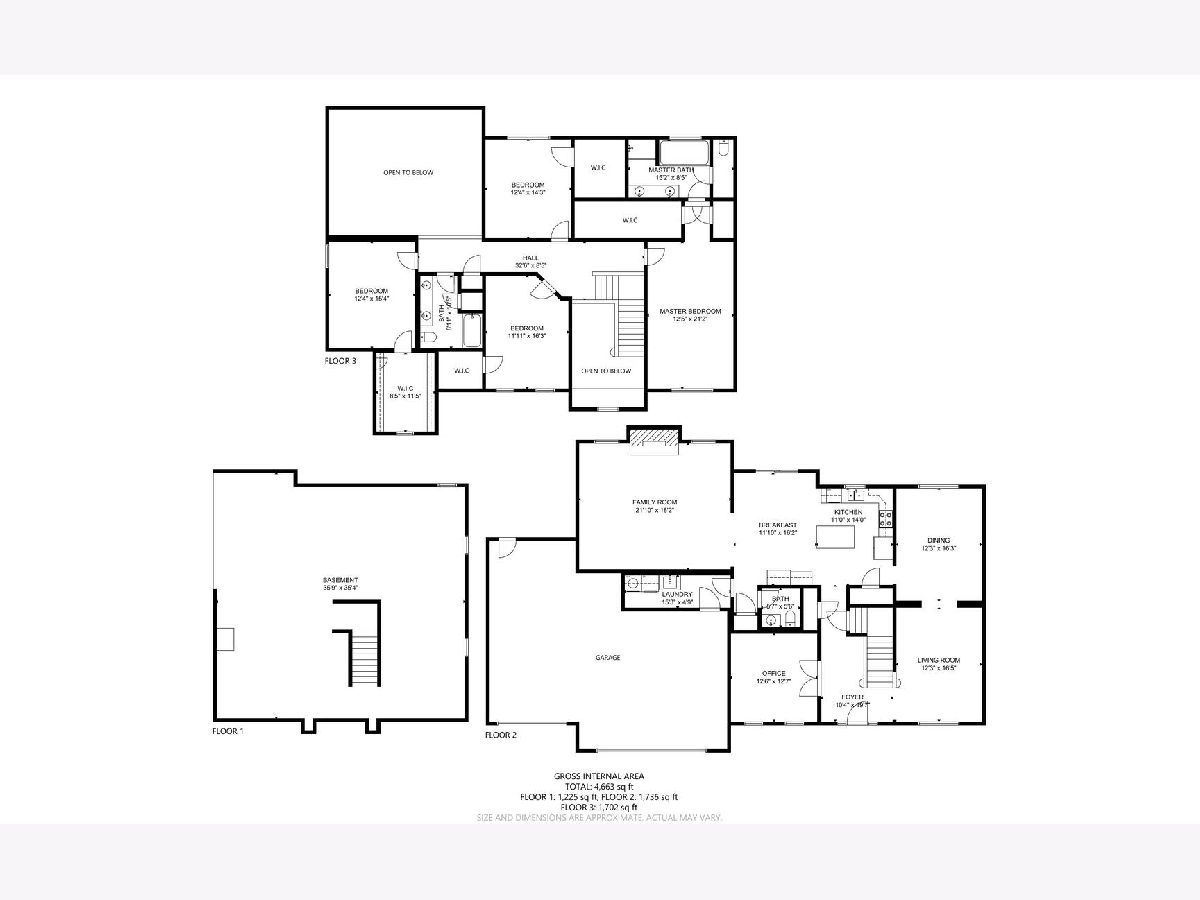
Room Specifics
Total Bedrooms: 4
Bedrooms Above Ground: 4
Bedrooms Below Ground: 0
Dimensions: —
Floor Type: Carpet
Dimensions: —
Floor Type: Carpet
Dimensions: —
Floor Type: Carpet
Full Bathrooms: 3
Bathroom Amenities: Whirlpool,Separate Shower,Double Sink
Bathroom in Basement: 0
Rooms: Eating Area,Office,Walk In Closet,Foyer
Basement Description: Unfinished
Other Specifics
| 3 | |
| Concrete Perimeter | |
| Concrete | |
| Patio | |
| Fenced Yard,Landscaped | |
| 116.4 X 126 X 84.5 X 116.1 | |
| — | |
| Full | |
| Vaulted/Cathedral Ceilings, Hardwood Floors, First Floor Laundry, Walk-In Closet(s) | |
| Range, Microwave, Dishwasher, Refrigerator, Washer, Dryer, Disposal | |
| Not in DB | |
| Park, Curbs, Sidewalks, Street Lights, Street Paved | |
| — | |
| — | |
| Wood Burning, Attached Fireplace Doors/Screen, Gas Starter |
Tax History
| Year | Property Taxes |
|---|---|
| 2022 | $11,417 |
Contact Agent
Nearby Similar Homes
Nearby Sold Comparables
Contact Agent
Listing Provided By
Homesmart Connect LLC

