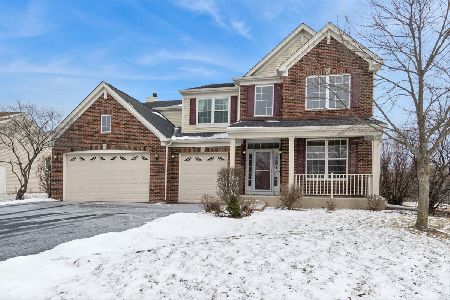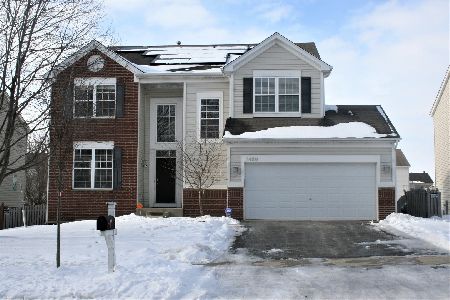2467 Hartfield Drive, Montgomery, Illinois 60538
$239,000
|
Sold
|
|
| Status: | Closed |
| Sqft: | 2,498 |
| Cost/Sqft: | $98 |
| Beds: | 4 |
| Baths: | 3 |
| Year Built: | 2004 |
| Property Taxes: | $5,746 |
| Days On Market: | 3823 |
| Lot Size: | 0,23 |
Description
Shows like a Model! Must see this meticulously maintained home in Blackberry Crossing ~ 2 Story foyer ~ Formal Living rm & Dining rm ~ Kitchen has Center Island, Oak Cabinets, & All Appliances ~ Spacious Eat-in area ~ Bright & Airy Family Room with Gas Fireplace ~ 1st floor Utility room with Washer, Dryer, & Cabinets ~ King sized Master Bedroom has Walk-in Closet & Full Closet ~ Full Private Bath with Double Vanity ~ 6 Panel Doors Thru-out ~ 1st floor Den off Foyer ~ Full Basement ~ Large Fenced Yard with Wooden Play set ~ New Hot Water Heater ~ Close to Shopping, Parks, Schools, and I88 Expressway ~ Desirable Oswego Schools! Bring your fussy buyers, they won't be disappointed!!
Property Specifics
| Single Family | |
| — | |
| Colonial | |
| 2004 | |
| Full | |
| PRESCOTT | |
| No | |
| 0.23 |
| Kendall | |
| Blackberry Crossing | |
| 0 / Not Applicable | |
| None | |
| Public | |
| Public Sewer | |
| 09015020 | |
| 0202330010 |
Nearby Schools
| NAME: | DISTRICT: | DISTANCE: | |
|---|---|---|---|
|
Grade School
Lakewood Creek Elementary School |
308 | — | |
|
Middle School
Traughber Junior High School |
308 | Not in DB | |
|
High School
Oswego High School |
308 | Not in DB | |
Property History
| DATE: | EVENT: | PRICE: | SOURCE: |
|---|---|---|---|
| 16 Oct, 2015 | Sold | $239,000 | MRED MLS |
| 21 Sep, 2015 | Under contract | $244,900 | MRED MLS |
| — | Last price change | $249,900 | MRED MLS |
| 17 Aug, 2015 | Listed for sale | $249,900 | MRED MLS |
| 24 Oct, 2016 | Sold | $250,000 | MRED MLS |
| 3 Sep, 2016 | Under contract | $259,900 | MRED MLS |
| 17 Aug, 2016 | Listed for sale | $259,900 | MRED MLS |
Room Specifics
Total Bedrooms: 4
Bedrooms Above Ground: 4
Bedrooms Below Ground: 0
Dimensions: —
Floor Type: Carpet
Dimensions: —
Floor Type: Carpet
Dimensions: —
Floor Type: Carpet
Full Bathrooms: 3
Bathroom Amenities: Double Sink
Bathroom in Basement: 0
Rooms: Den,Eating Area
Basement Description: Unfinished
Other Specifics
| 2.5 | |
| Concrete Perimeter | |
| Asphalt | |
| Deck, Porch | |
| Corner Lot | |
| 79X125X78X126 | |
| — | |
| Full | |
| First Floor Laundry | |
| Range, Microwave, Dishwasher, Refrigerator, Washer, Dryer, Disposal | |
| Not in DB | |
| Sidewalks, Street Lights, Street Paved | |
| — | |
| — | |
| Gas Log, Gas Starter |
Tax History
| Year | Property Taxes |
|---|---|
| 2015 | $5,746 |
| 2016 | $6,092 |
Contact Agent
Nearby Similar Homes
Nearby Sold Comparables
Contact Agent
Listing Provided By
RE/MAX All Pro









